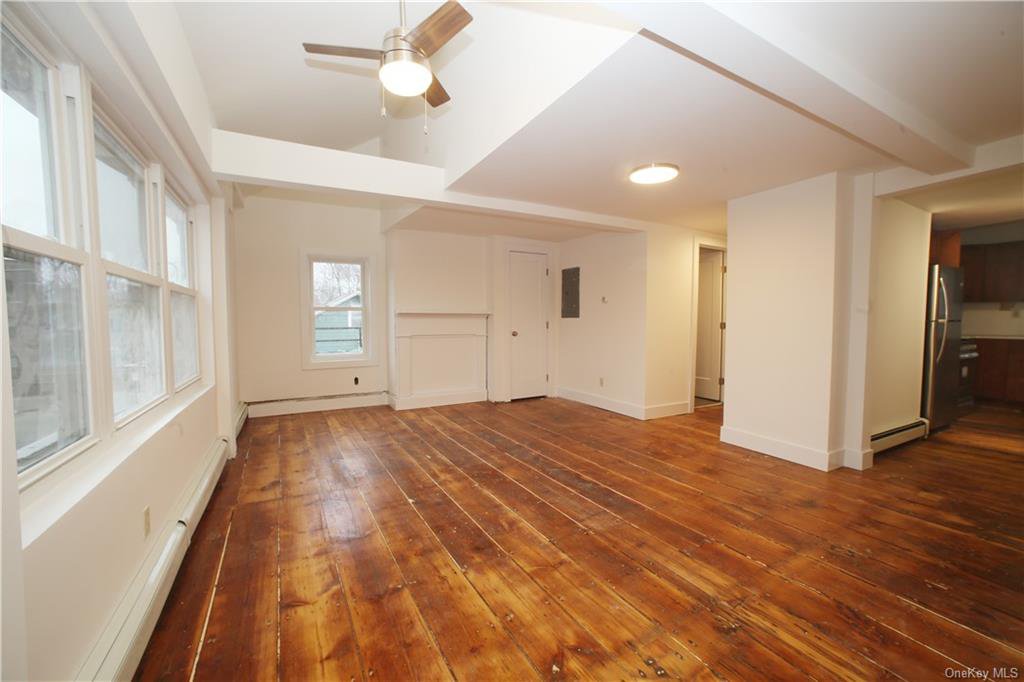12 Grove Street Unit #B, Beacon, NY 12508
- $2,200
- 3
- BD
- 1
- BA
- 775
- SqFt
- Sold Price
- $2,200
- Days on Market
- 120
- Closing Date
- Jun 10, 2020
- MLS#
- H6012028
- Status
- CLOSED
- Property Type
- Multi Family
- Style
- Multi Family, See Remarks
- Year Built
- 1900
- Neighborhood
- Beacon
- School District
- Beacon
- High School
- Beacon High School
- Jr. High
- Rombout Middle School
- Elementary School
- J V Forrestal Elementary School
Property Description
This three unit property in close proximity to Beacon's bustling Main Street, has been stripped to its outside walls, spray insulated and renovated throughout with all new windows, electrical and plumbing services. It now meets the highest standards for energy efficiency. Throughout, however, the past has been respected. The wideboard floors have been brought back to their original pristine sheen. Old joists originally part of the framing, now provide accents to doorways, columns and balustrades. Both upper units have lots of exposed brick.Residents will each have their own dedicated storage area. The upper units have solid wood kitchen cabinets, granite countertops and stainless steel appliances, including a dishwasher. Each unit has its own stacked washer dryer . The generous wraparound front porch, large back yard and off street parking are for the shared enjoyment of the residents. There is a spacious detached garage that can be rented separately and will be offered to residents on a first come first served basis. Unit B - The second and third floors are joined by an interior staircase forming a duplex unit. An expansive living room is inundated with light from a bank of southern facing windows. Off the living room is a master suite with its own elegant full bathroom, with white veined dove gray wall tile and black slate floor, Across from the bathroom is a wall of generous closet space. Both the master bedroom and the living room have ceiling fans to provide great air circulation in both winter and summer. The spacious kitchen has speckled white granite countertops and solid walnut cabinetry. All stainless steel appliances. Stacked washer dryer. Exposed brick chimney with a butcher block counter. The third floor has another full bath, two more dormered bedrooms and ample storage space.
Additional Information
- Bedrooms
- 3
- Bathrooms
- 1
- Full Baths
- 1
- Square Footage
- 775
- Acres
- 0.16
- Parking
- Detached, 1 Car Detached, Other
- Stories
- 2
- Basement
- None
- Pets
- Call
- Heating
- Natural Gas, Baseboard
- Cooling
- Wall Unit(s)
- Water
- Public
- Sewer
- Public Sewer
Mortgage Calculator
Listing courtesy of Listing Agent: Daniel L. Aubry (daniel1aubry@gmail.com) from Listing Office: Daniel Aubry Realty, LLC.
Selling Office: Daniel Aubry Realty, LLC.Information Copyright 2024, OneKey® MLS. All Rights Reserved. The source of the displayed data is either the property owner or public record provided by non-governmental third parties. It is believed to be reliable but not guaranteed. This information is provided exclusively for consumers’ personal, non-commercial use. The data relating to real estate for sale on this website comes in part from the IDX Program of OneKey® MLS.
