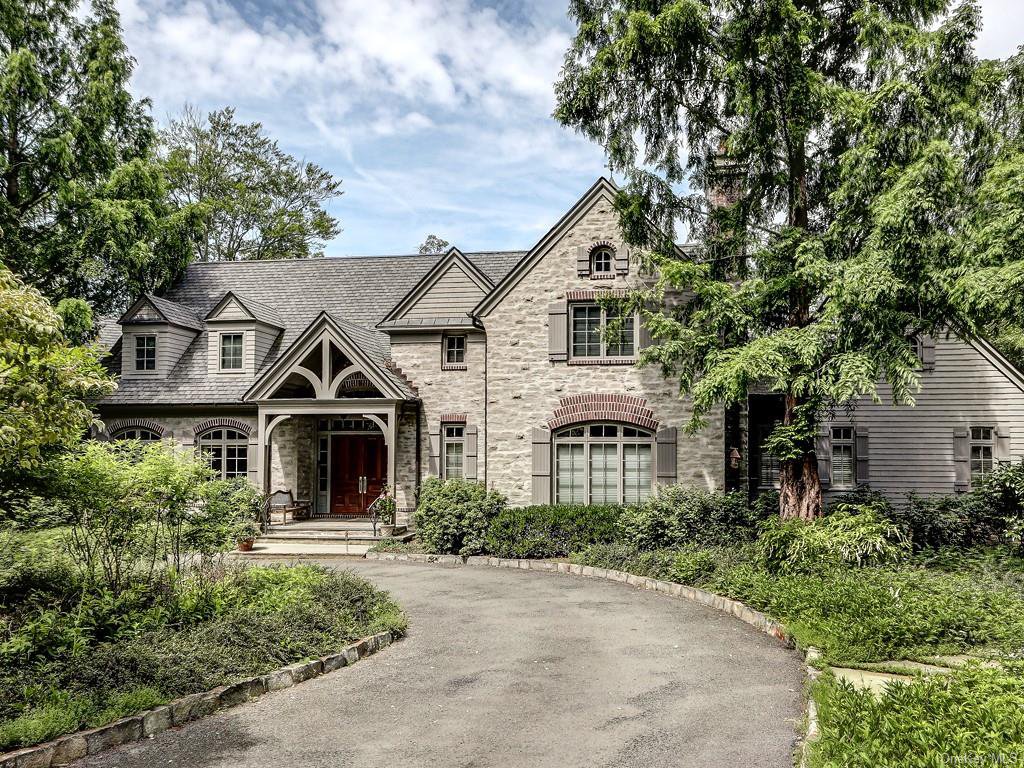8 Springhouse Road, Sloatsburg, NY 10974
- $1,775,000
- 5
- BD
- 9
- BA
- 7,513
- SqFt
- Sold Price
- $1,775,000
- Days on Market
- 186
- Closing Date
- Nov 03, 2020
- MLS#
- H6037362
- Status
- CLOSED
- Property Type
- Single Family Residence
- Style
- Estate
- Year Built
- 2001
- Property Tax
- $70,912
- Monthly HOA
- $869
- Subdivision
- Pierson Lakes
- Neighborhood
- Ramapo
- School District
- Ramapo-Suffern
- High School
- Suffern Senior High School
- Jr. High
- Suffern Middle School
- Elementary School
- Sloatsburg Elementary School
Property Description
Enter the gates of the exclusive Pierson Lakes community and step into a breathtaking oasis of undisturbed nature, of architectural ingenuity, of rich history all reserved for a select few. Often referred to as "Tuxedo Park South" and highlighting the most lavish lifestyles, the private Pierson Lakes estate community is hidden amidst the mountainous woodlands on the border of Ramapo, New York and Mahwah, New Jersey, a mere 29 miles away from New York City. Idyllic resort living is central to the community of majestic estates surrounding radiant lakes and crowning lush hills. With almost 1,000 acres of natural landscape for only 74 homes, and adjacent to Sterling Forest of 21,935 acres and Ringwood State Park with 4,444 acres of parklands, a Pierson Lakes home is a family treasure to be passed on from one generation to the next. 8 Springhouse Rd, known as "The Cascades", a French Country Estate where the quality of craftsmanship is immediately apparent; it is the epitome of a premier home with unparalleled luxuries. The Peter Salerno Kitchen is the center of the home, with an oversized island, a butlers pantry with second full refrigerator and freezer, eat-in kitchen and laundry room. The grand scale common rooms provide a pleasant floor plan and open to a fieldstone patio overlooking Cranberry Pond, private walkways & dock, and an impressive cascading waterfall. The magnificent two-story living room features a fieldstone fireplace and exposed antique timber beams and custom carpentry built-ins. A master suite is located on the first floor with his-and-hers separate bathrooms and walk-in dressing rooms. The office is is designed tastefully with mahogany paneling, fireplace and coffered ceilings and has a walk-in humidor, mini bar and direct access from the driveway. Three additional bedrooms each with ensuite, a bonus room and an additional laundry room are on the second floor. The lower walkout level is finished with a four-car garage, full kitchen, additional bedroom ensuite, game rooms and powder room. A full house elevator offers complete access throughout. Enjoy your own private beach access at the waters edge, boating and fishing right from your own dock, and entertaining at the lakeside patio. The possibilities are exciting at The Cascades!
Additional Information
- Bedrooms
- 5
- Bathrooms
- 9
- Full Baths
- 6
- Half Baths
- 3
- Square Footage
- 7,513
- Acres
- 6.10
- Parking
- Attached, 3 Car Attached, Tandem
- Basement
- Finished, Full, Walk-Out Access
- Heating
- Oil, Propane, Baseboard, Forced Air
- Cooling
- Central Air
- Water
- Well
- Sewer
- Septic Tank
- Amenities
- Gated
Mortgage Calculator
Listing courtesy of Listing Agent: Elizabeth Broderick (Ebroderickrealestate@gmail.com) from Listing Office: Tuxedo Hudson Realty Corp.
Selling Office: Ellis Sotheby's Intl Realty.Information Copyright 2024, OneKey® MLS. All Rights Reserved. The source of the displayed data is either the property owner or public record provided by non-governmental third parties. It is believed to be reliable but not guaranteed. This information is provided exclusively for consumers’ personal, non-commercial use. The data relating to real estate for sale on this website comes in part from the IDX Program of OneKey® MLS.
