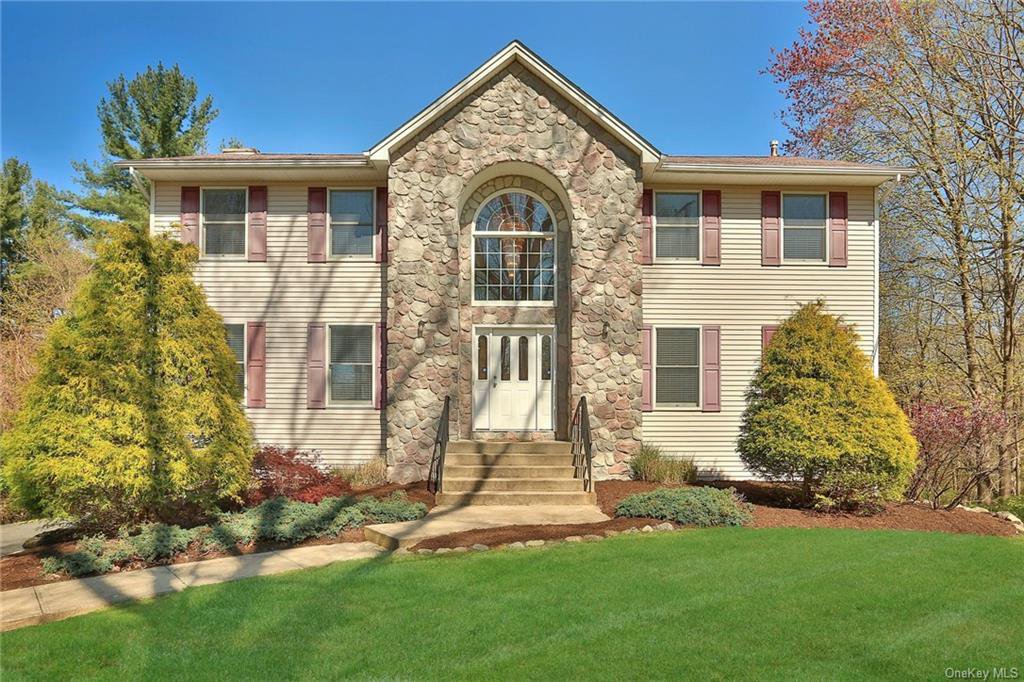84 Spook Rock Road, Suffern, NY 10901
- $520,000
- 4
- BD
- 3
- BA
- 2,582
- SqFt
- Sold Price
- $520,000
- Days on Market
- 94
- Closing Date
- Aug 10, 2020
- MLS#
- H6038149
- Status
- CLOSED
- Property Type
- Single Family Residence
- Style
- Colonial
- Year Built
- 2001
- Property Tax
- $18,500
- Neighborhood
- Ramapo
- School District
- Ramapo-Suffern
- High School
- Suffern Senior High School
- Jr. High
- Suffern Middle School
- Elementary School
- Viola Elementary School
Property Description
"SPOOK ROCK SERENITY" - Perfectly situated on 1+ acres of pristine park-like property, 84 Spook Rock Road offers over 2,500 square feet of turn-key, newly renovated and impeccably maintained living space, enveloped by the breathtaking natural beauty of the Hudson Valley. The expansive surrounding landscape of mountains and mature pines create a tranquil and private environment, conveniently located only 45 mins to NYC. Upon entry, a tree-lined driveway integrates itself into the scenery, while level front and back yards yield endless possibilities for children and entertaining. Inside, the four bedroom, two and half bath colonial features dramatic cathedral ceilings with bountiful windows, capturing abundant natural sunlight, adding to the peaceful, zen-like atmosphere. A spacious living room provides ample space for family gatherings as a generous deck off of an updated eat-in kitchen overlooks the vast grounds, affording unobstructed seasonal pond and mountain views. More amenities include immaculate hardwood floors throughout, brand new quartz countertops, stainless steel appliances, formal dining room, wood-burning fireplace, skylights, over-sized walk-in closets, recessed lighting, private laundry room and two car garage. An unfinished walk-out basement with ten foot ceilings allows for further expansion as the family grows. Located just minutes away from the Village of Suffern & Wesley Hills, the NYS Thruway, Palisades Parkway, Spook Rock Golf Course and Kakiat Park. Taxes have been successfully grieved and are now approximately $18,500 without STAR Program (approximately $17K with STAR).
Additional Information
- Bedrooms
- 4
- Bathrooms
- 3
- Full Baths
- 2
- Half Baths
- 1
- Square Footage
- 2,582
- Acres
- 1.16
- Parking
- Attached, 2 Car Attached, Driveway
- Basement
- Unfinished, Walk-Out Access
- Laundry
- In Unit
- Heating
- Natural Gas, Baseboard
- Cooling
- Central Air
- Water
- Well
- Sewer
- Septic Tank
Mortgage Calculator
Listing courtesy of Listing Agent: Adam J Blankfort (adam@baerhomes.com) from Listing Office: William Raveis Baer & McIntosh.
Selling Office: Weichert Realtors.Information Copyright 2024, OneKey® MLS. All Rights Reserved. The source of the displayed data is either the property owner or public record provided by non-governmental third parties. It is believed to be reliable but not guaranteed. This information is provided exclusively for consumers’ personal, non-commercial use. The data relating to real estate for sale on this website comes in part from the IDX Program of OneKey® MLS.
