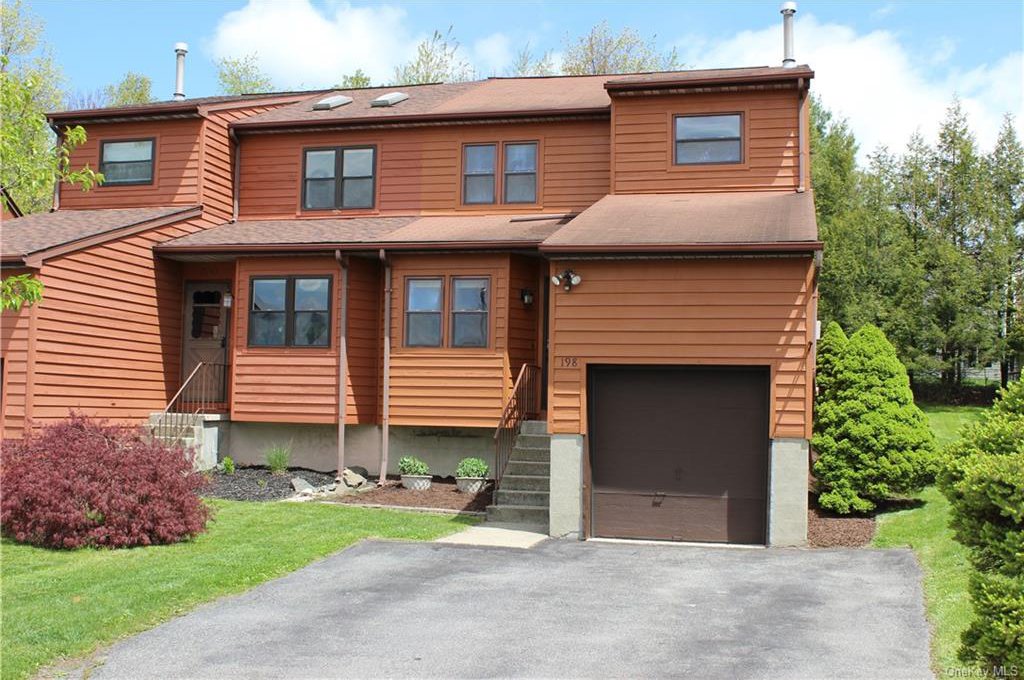198 Sterling Place, Highland, NY 12528
- $231,000
- 2
- BD
- 3
- BA
- 1,396
- SqFt
- Sold Price
- $231,000
- Days on Market
- 105
- Closing Date
- Aug 21, 2020
- MLS#
- H6038453
- Status
- CLOSED
- Property Type
- Single Family Residence
- Style
- Townhouse
- Year Built
- 1988
- Property Tax
- $6,825
- Monthly HOA
- $55
- Neighborhood
- Lloyd
- School District
- Highland
- High School
- Highland High School
- Jr. High
- Highland Middle School
- Elementary School
- Highland Elementary School
Property Description
Rare find and move in ready! Desirable basement and garage! Beautifully maintained and tastefully updated townhouse in popular Bridgeview community. The home features beautiful Brazilian Cherry hardwood floors in the dining room and living room. A modern kitchen with new microwave, stove, and butcher block island. The first floor also features a remodeled first floor half bath. The second floor features new carpet (one year old) in the loft, bedrooms, and stairs. The upstairs full bath is remodeled with slate tile floor. The basement is 500 sq ft finished bonus area, with an additional storage area, built in shelving, and a spacious laundry room with full size washer and dryer. The garage has high ceiling and two loft storage areas. The large backyard is tree lined for privacy and the over-sized deck has built in benches and a privacy wall. The exterior siding and deck is freshly painted and new recently installed Low E windows. Don't miss this rare opportunity to own one of only five Bridgeview units with both a basement and garage. Conveniently located only minutes from the Mid-Hudson Bridge, the Poughkeepsie train station, and the Thruway (I-87) makes your commute easy. It's also nestled in the heart of the Hudson Valley with many great local attractions including the river, the Walkway Over the Hudson, hiking trails, parks, historic estates, as well as many excellent restaurants and nearby shopping. This townhouse community features a clubhouse, a pool, a playground, a dog playground, as well as tennis & basketball courts for your enjoyment.
Additional Information
- Bedrooms
- 2
- Bathrooms
- 3
- Full Baths
- 2
- Half Baths
- 1
- Square Footage
- 1,396
- Acres
- 0.06
- Parking
- Attached, 1 Car Attached
- Basement
- Partially Finished
- Laundry
- In Unit
- Heating
- Natural Gas, Baseboard
- Cooling
- Wall Unit(s), Window Unit(s)
- Water
- Public
- Sewer
- Public Sewer
- Amenities
- Kitchen In Clubhouse
Mortgage Calculator
Listing courtesy of Listing Agent: Barbara A Carter (BCart1222@yahoo.com) from Listing Office: Century 21 Alliance Rlty Group.
Selling Office: Non-Member MLS.Information Copyright 2024, OneKey® MLS. All Rights Reserved. The source of the displayed data is either the property owner or public record provided by non-governmental third parties. It is believed to be reliable but not guaranteed. This information is provided exclusively for consumers’ personal, non-commercial use. The data relating to real estate for sale on this website comes in part from the IDX Program of OneKey® MLS.
