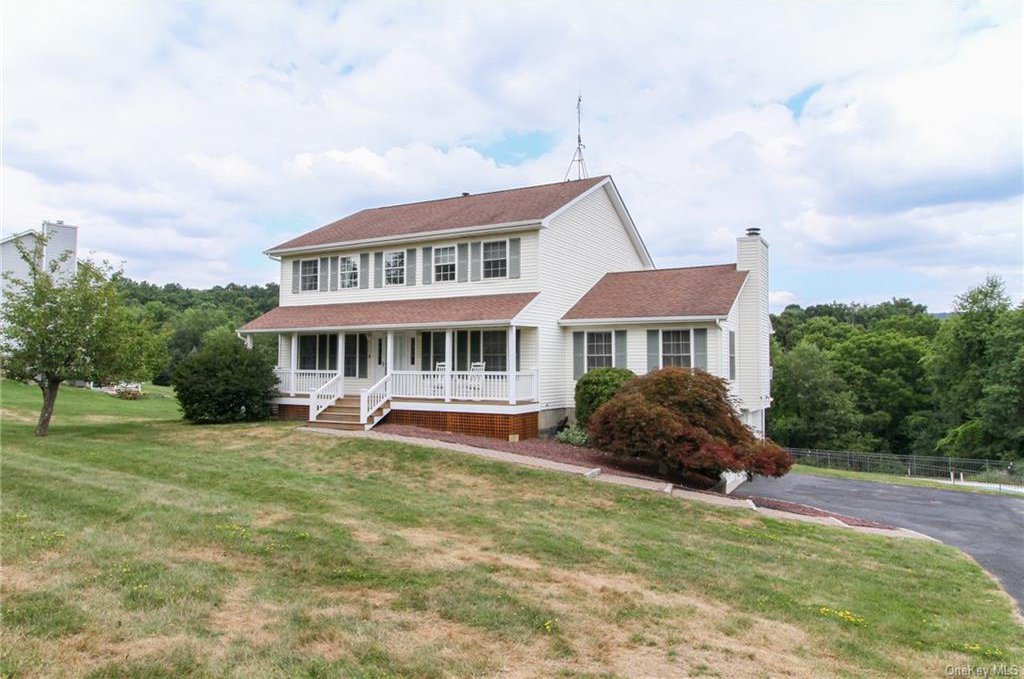113 Mayfair Road, Poughquag, NY 12570
- $433,000
- 4
- BD
- 3
- BA
- 2,434
- SqFt
- Sold Price
- $433,000
- Days on Market
- 99
- Closing Date
- Nov 17, 2020
- MLS#
- H6061220
- Status
- CLOSED
- Property Type
- Single Family Residence
- Style
- Colonial
- Year Built
- 1998
- Property Tax
- $11,979
- Neighborhood
- Beekman
- School District
- Arlington
- High School
- Arlington High School
- Jr. High
- Union Vale Middle School
- Elementary School
- Vail Farm Elementary School
Property Description
Accepted offer 9/2. Spectacular views from this 4 bedroom colonial with a full front mahogany porch. Work from home in your first floor office. Open floor plan that is light bright and airy. The kitchen, is the epicenter of all good things associated with the home. It is a fabulous place for the chef in you, loaded with cabinets and counter space and a large pantry, any cook would want to reside here. Off the kitchen is a front to back family room with vaulted ceilings and a wood burning fireplace along with new French doors leading to your oversized new deck. This deck offers great views of the hillside and your own 18 x 36 in ground pool with a new heater. Enjoy the warm summer days at home with your family. No need for those. family vacations at the shore. Upstairs is a beautiful master bedroom suite with a jacuzzi, shower and walk in closet along with 3 bedrooms with all new carpeting. The walk out basement has high ceilings, new sliding glass doors and is ready to be finished. Make this home yours!
Additional Information
- Bedrooms
- 4
- Bathrooms
- 3
- Full Baths
- 2
- Half Baths
- 1
- Square Footage
- 2,434
- Acres
- 1.45
- Parking
- Attached, 2 Car Attached
- Basement
- Full, Unfinished, Walk-Out Access
- Laundry
- In Unit
- Heating
- Oil, Baseboard
- Cooling
- Window Unit(s)
- Water
- Well
- Sewer
- Septic Tank
Mortgage Calculator
Listing courtesy of Listing Agent: Blake Michaud (bmichaud@bhhshudsonvalley.com) from Listing Office: BHHS Hudson Valley Properties.
Selling Office: RE/MAX Town & Country.Information Copyright 2024, OneKey® MLS. All Rights Reserved. The source of the displayed data is either the property owner or public record provided by non-governmental third parties. It is believed to be reliable but not guaranteed. This information is provided exclusively for consumers’ personal, non-commercial use. The data relating to real estate for sale on this website comes in part from the IDX Program of OneKey® MLS.
