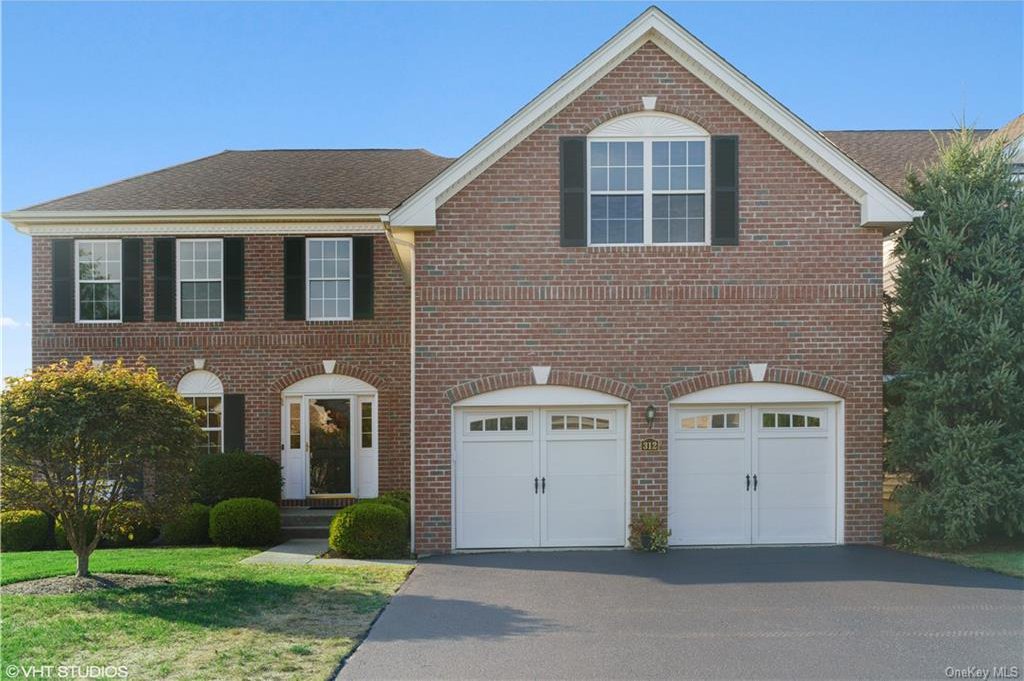312 Honness Road, Fishkill, NY 12524
- $550,000
- 4
- BD
- 4
- BA
- 3,886
- SqFt
- Sold Price
- $550,000
- Days on Market
- 78
- Closing Date
- Nov 16, 2020
- MLS#
- H6066318
- Status
- CLOSED
- Property Type
- Single Family Residence
- Style
- Colonial, Contemporary
- Year Built
- 2008
- Property Tax
- $11,450
- Monthly HOA
- $35
- Neighborhood
- Fishkill
- School District
- Wappingers
- High School
- John Jay High School
- Jr. High
- Van Wyck Junior High School
- Elementary School
- Brinckerhoff Elementary School
Property Description
WOW! This stunning Colonial "Smart Home" is inviting & impeccably maintained. Only 11 minutes to metro north, it is a commuter's dream. Perfect location near Fishkill's restaurants, major highways & shopping. Enter into the elegant foyer, formal living & dining rooms, looking out to the tastefully landscaped yard. Beautiful & functional open-concept kitchen featuring new SS appliances, granite countertops & eat-in dining. Access to graceful deck provides tranquil & scenic views. Step back in to bright family room with wood-burning fireplace & a bedroom with direct access to a full bath. Upstairs leads to loft, spacious master-suite w/full bath, 2 more sizable bedrooms & cheerful 3rd bath. The lower level boasts 2 extra rooms perfect for guests or office spaces, walkout access to a tree-lined backyard and patio. Also featured, a 3rd room currently a workout room & 4th FULL bath with spa shower! Convenient laundry room, awesome 2-car garage. Hardwood floors throughout!
Additional Information
- Bedrooms
- 4
- Bathrooms
- 4
- Full Baths
- 4
- Square Footage
- 3,886
- Acres
- 0.01
- Parking
- Attached, 2 Car Attached, Driveway, Off Street
- Basement
- Finished, Walk-Out Access
- Laundry
- In Unit
- Heating
- Natural Gas, Forced Air
- Cooling
- Central Air
- Water
- Public
- Sewer
- Public Sewer
Mortgage Calculator
Listing courtesy of Listing Agent: Diana Karnow (diana.karnow@gmail.com) from Listing Office: Joseph Baratta Company Realty.
Selling Office: RE/MAX Classic Realty.Information Copyright 2024, OneKey® MLS. All Rights Reserved. The source of the displayed data is either the property owner or public record provided by non-governmental third parties. It is believed to be reliable but not guaranteed. This information is provided exclusively for consumers’ personal, non-commercial use. The data relating to real estate for sale on this website comes in part from the IDX Program of OneKey® MLS.
