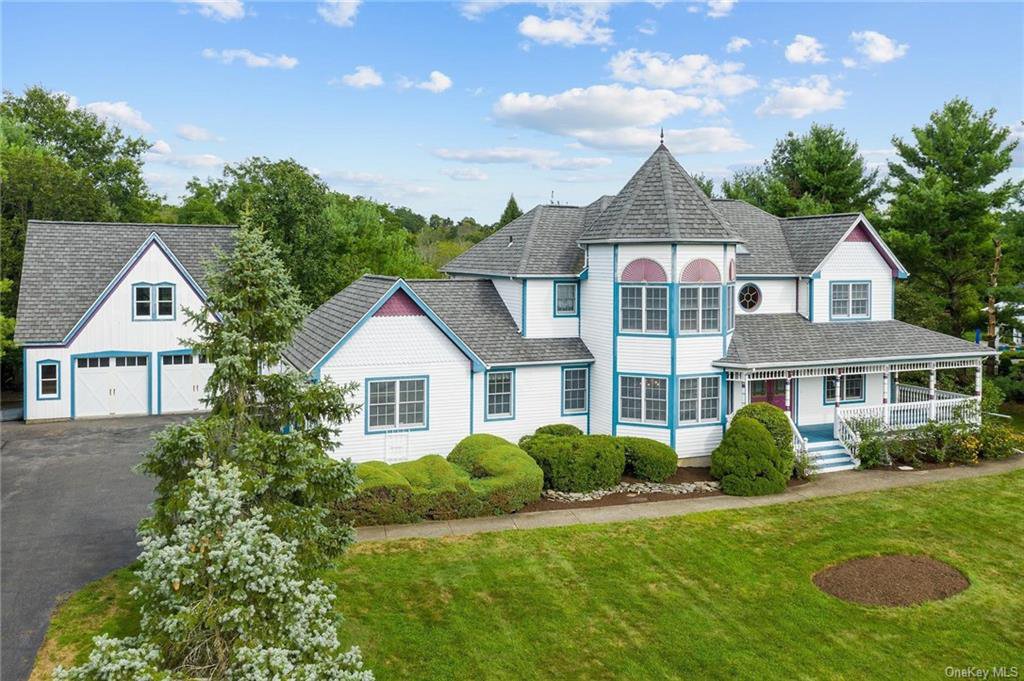1444 Orange Turnpike, Monroe, NY 10950
- $575,000
- 4
- BD
- 3
- BA
- 4,410
- SqFt
- Sold Price
- $575,000
- Days on Market
- 138
- Closing Date
- Jan 19, 2021
- MLS#
- H6067239
- Status
- CLOSED
- Property Type
- Single Family Residence
- Style
- Victorian, Colonial
- Year Built
- 1989
- Property Tax
- $19,131
- Neighborhood
- Monroe
- School District
- Monroe-Woodbury
- High School
- Monroe-Woodbury High School
- Jr. High
- Monroe-Woodbury Middle School
- Elementary School
- Pine Tree Elementary School, Sapphire Elementary School
Property Description
Majestic modern Victorian home with wrap-around porch welcomes guests. Make a grand entrance in the dramatic two-story foyer with custom oak wainscoting,antique chandelier with hand painted ceiling medallion and a skylight. Serenity is the mood in the formal dining room offering crown moldings and a chair rail. A Butler's Pantry features custom built-in cherry cabinets with glass doors. Expansive living room provides the formal area for traditional furnishings and entertaining. The efficiently designed kitchen offers white oak cabinets,tile floors,island cook top and wall oven. A majority of the home has gleaming hardwood floors & tons of windows that flood the space with natural light. The sunken family room will be the center of your entertaining and offers the warmth of a fireplace. The master suite offers tray ceiling,walk in closet,dressing area and large master bath with a shower and whirlpool tub. All other bedrooms are generous in size with sufficient closet space. The finished lower level will make a terrific rec room,home office or gym,not to mention storage area. Enjoy your own private resort with 44x28x20 in ground pool,Cool-Deck textured patio around pool. The two car carriage house has a loft space that offers endless possibilities. Lifetime warranty GAF Roof. This warm and friendly home,which sits on 2.0 acres cordially invites friends and family to enjoy it. Walking distance to Mansion Ridge Golf Cours & Monroe Country Club. Excellent commuter location.
Additional Information
- Bedrooms
- 4
- Bathrooms
- 3
- Full Baths
- 2
- Half Baths
- 1
- Square Footage
- 4,410
- Acres
- 2
- Parking
- Attached, 2 Car Attached, Detached, 2 Car Detached
- Basement
- Finished, Full, Walk-Out Access
- Laundry
- In Unit
- Heating
- Natural Gas, Baseboard, Hot Water
- Cooling
- Central Air
- Water
- Public
- Sewer
- Public Sewer
Mortgage Calculator
Listing courtesy of Listing Agent: Donna Gennaro (donna.gennaro@randrealty.com) from Listing Office: Howard Hanna Rand Realty.
Selling Office: Land Line Realty LLC.Information Copyright 2024, OneKey® MLS. All Rights Reserved. The source of the displayed data is either the property owner or public record provided by non-governmental third parties. It is believed to be reliable but not guaranteed. This information is provided exclusively for consumers’ personal, non-commercial use. The data relating to real estate for sale on this website comes in part from the IDX Program of OneKey® MLS.
