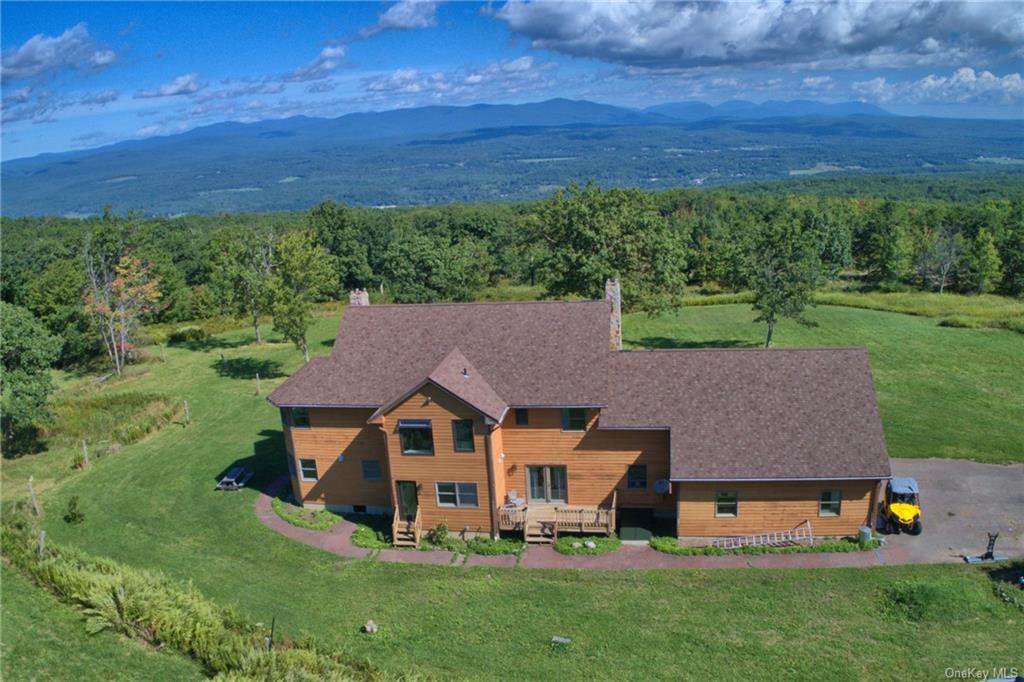120 Decker Drive, Wawarsing, NY 12446
- $975,000
- 4
- BD
- 3
- BA
- 3,334
- SqFt
- Sold Price
- $975,000
- Days on Market
- 60
- Closing Date
- Nov 05, 2020
- MLS#
- H6068092
- Status
- CLOSED
- Property Type
- Single Family Residence
- Style
- Contemporary
- Year Built
- 2000
- Property Tax
- $11,684
- Neighborhood
- Wawarsing
- School District
- Rondout Valley
- High School
- Rondout Valley High School
- Jr. High
- Rondout Valley Junior High School
- Elementary School
- Kerhonkson Elementary School
Property Description
Most people drive to their homes. Imagine if you could take a helicopter and walk to this home or fly to the nearby Ellenville airport. The siting of this house on 20 acres of meadow affords complete privacy and the ability to do whatever the town will allow that would not be feasible with a another parcel. That is the luxury of owning this parcel with Panoramic views of the Catskills and Shawangunk Mountains and Valleys. The property abuts Mohonk Preserve and the Minnewaska state lands. Trails lead to Sam's Point. Take your horses for a stroll throughout a landscape which provides a feel of days gone by. This custom built home with an ICF foundation is built to last and A MUST SEE HOME if you're looking for privacy, beauty, tranquility and a home you'll not find again. The home is open and expansive offering plenty of flex space starting with the office/den at the side entrance and waiting area. The basement is unfinished with high ceilings and approximately an additional 2000 sqft of possible living area. I visualize a perfect spot for a media/game room. There is an area 60 feet from the back deck that was excavated and leveled for a pool by the prior owner who built the house in 2000 above code and on a grand scale. This current owner took it to an entirely new level and incorporated a wall of windows at the front to enjoy the view. The bathrooms as you will see have been renovated with only expensive modern materials and the stairs are custom made of wood and fabricated steel. The first hint of quality starts with the garage doors and lighting throughout. You will be saying WOW throughout the home, especially when you see the master suite turret.
Additional Information
- Bedrooms
- 4
- Bathrooms
- 3
- Full Baths
- 2
- Half Baths
- 1
- Square Footage
- 3,334
- Acres
- 20.10
- Parking
- Attached, 2 Car Attached
- Basement
- Full, Unfinished
- Heating
- Oil, Baseboard
- Cooling
- None
- Water
- Well
- Sewer
- Septic Tank
Mortgage Calculator
Listing courtesy of Listing Agent: Barbara A Korabel (bkorabel@earthlink.net) from Listing Office: Four Seasons Realty Group.
Selling Office: Coldwell Banker Village Green.Information Copyright 2024, OneKey® MLS. All Rights Reserved. The source of the displayed data is either the property owner or public record provided by non-governmental third parties. It is believed to be reliable but not guaranteed. This information is provided exclusively for consumers’ personal, non-commercial use. The data relating to real estate for sale on this website comes in part from the IDX Program of OneKey® MLS.
