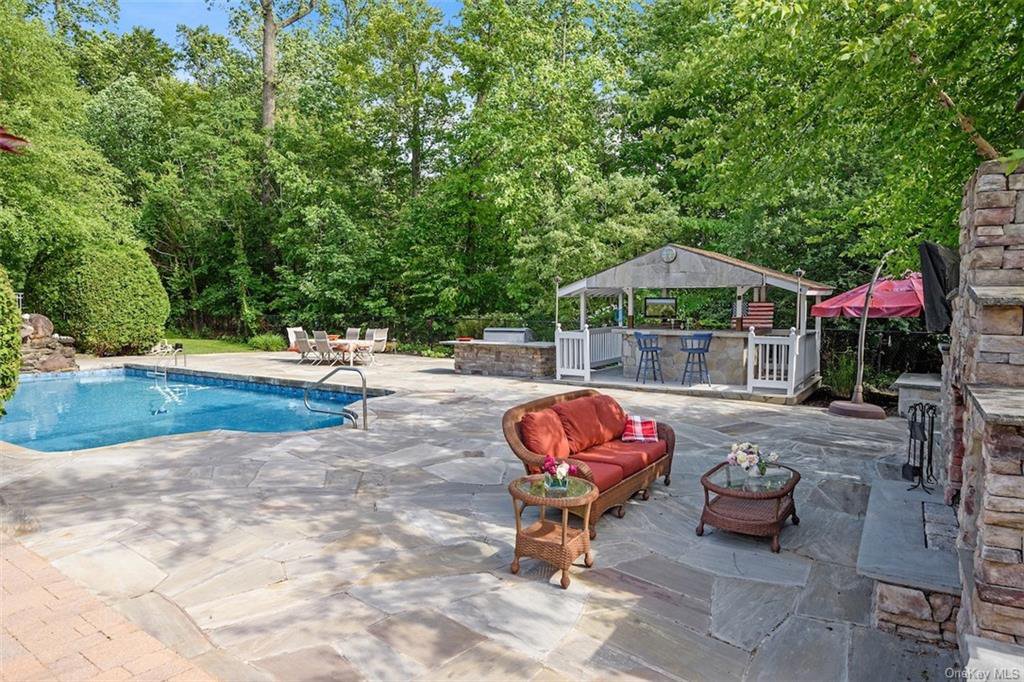52 Marycrest Road, West Nyack, NY 10994
- $1,104,000
- 4
- BD
- 4
- BA
- 4,277
- SqFt
- Sold Price
- $1,104,000
- Days on Market
- 119
- Closing Date
- Jan 12, 2021
- MLS#
- H6070413
- Status
- CLOSED
- Property Type
- Single Family Residence
- Style
- Colonial
- Year Built
- 1993
- Property Tax
- $24,994
- Neighborhood
- Orangetown
- School District
- Pearl River
- High School
- Pearl River High School
- Jr. High
- Pearl River Middle School
- Elementary School
- Evans Park School
Property Description
A Truly Magnificent and Impressive Center Hall Colonial, with unparalleled curb appeal, sits on .60 acres of meticulously landscaped property abutting Manhattan Woods Golf Club in the Heart of Marycrest Estates and in the Award Winning Blue Ribbon Pearl River School District. Gracious open floor living awaits as you enter a jaw-dropping 650 sq ft cutting-edge Kitchen w/top shelf appliances, gorgeous marble fireplace, custom cabinetry, six-foot palladium windows, a built-in Miele coffee station and a massive marble island. Entertain your guests in the elegant Dining Room w/ a glass enclosed wine closet and mahogany lion mantled fireplace. Then stroll across the hall thru etched-glass french doors into a soundproof movie theater w/custom cabinetry, plush rug & drapery, oversized leather theater chairs and a 90 inch movie screen. And for the ultimate relaxing experience enjoy your Grand Victorian Library encompassing 700 sq ft featuring custom oak herringbone floors, magnificent double oak wood-burning fireplace w/custom mantel, stained glass and oak wainscoting throughout creating the ultimate Gothic chamber, six-foot Palladium windows and a secret door leading to an outdoor stone mediation patio. Also on the 1st floor, using a private side-door entrance, is a bedroom en suite, mudroom and powder room. A sweeping staircase leads you to the Master Bedroom en suite, plus the children's bedrooms, bathroom and playroom, w/new red washer/dryer. The lower level features a gorgeous 1,000 bottle stone-floored wine cellar w/adjacent Victorian oak-paneled tasting room w/fireplace. This sprawling floor plan continues w/ a custom office, game room, 2nd laundry room w/2nd refrigerator, exercise lounge, full bath and a 4-person cedar sauna. Walk-out to your private, tranquil oasis featuring a 15 foot stone fireplace w/ an outdoor all-weather TV and a stone tiki bar and grill, hot tub and in-ground pool w/waterfall and custom lighting. A magnificent two-car (holds 14 motorcycles) Garage with oak wainscoting, granite flooring & Victorian fireplace with an additional 500 sq ft of storage on 2nd level, finishes off the outdoor amenities. This Spectacular Home, located only 30 miles outside New York City, is a Once-In-A-Lifetime Priceless Opportunity!!!
Additional Information
- Bedrooms
- 4
- Bathrooms
- 4
- Full Baths
- 3
- Half Baths
- 1
- Square Footage
- 4,277
- Acres
- 0.59
- Parking
- Attached, 1 Car Attached, Detached, 2 Car Detached
- Basement
- Finished, Full, Walk-Out Access
- Laundry
- In Unit
- Heating
- Natural Gas, Baseboard, Hot Water
- Cooling
- Central Air
- Water
- Public
- Sewer
- Public Sewer
Mortgage Calculator
Listing courtesy of Listing Agent: Moira Q Relihan (mrelihan@joycerealty.com) from Listing Office: Joyce Realty Corp.
Selling Office: R2M Realty Inc.Information Copyright 2024, OneKey® MLS. All Rights Reserved. The source of the displayed data is either the property owner or public record provided by non-governmental third parties. It is believed to be reliable but not guaranteed. This information is provided exclusively for consumers’ personal, non-commercial use. The data relating to real estate for sale on this website comes in part from the IDX Program of OneKey® MLS.
