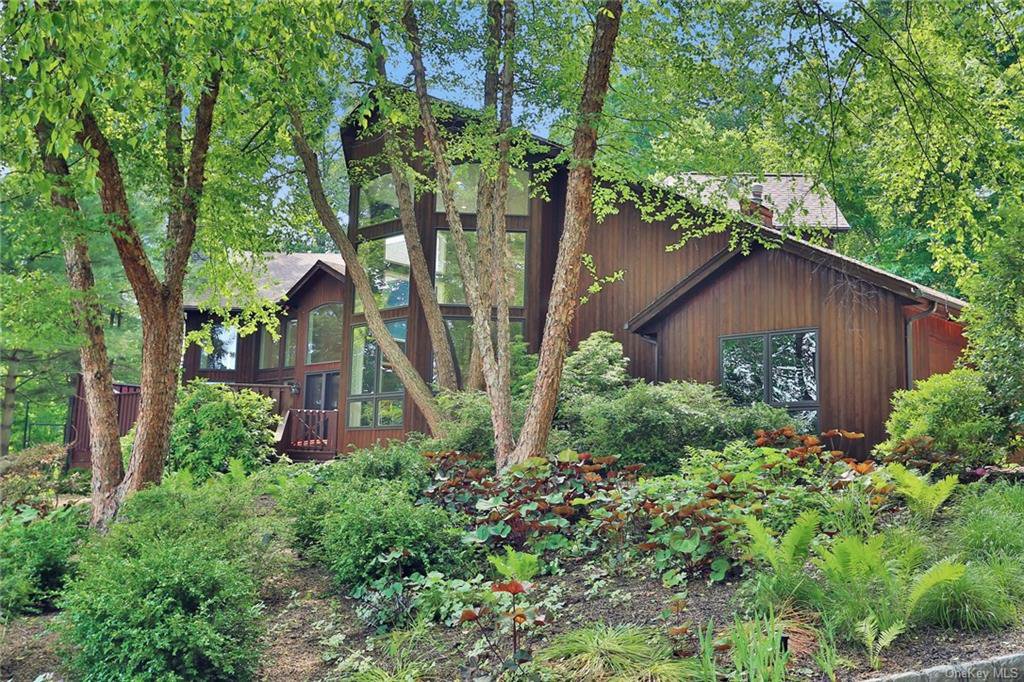7 Sky Drive, New City, NY 10956
- $1,150,000
- 4
- BD
- 4
- BA
- 4,018
- SqFt
- Sold Price
- $1,150,000
- Days on Market
- 210
- Closing Date
- Apr 27, 2021
- MLS#
- H6072791
- Status
- CLOSED
- Property Type
- Single Family Residence
- Style
- Colonial, Contemporary
- Year Built
- 1995
- Property Tax
- $19,310
- Subdivision
- Mountainside Estates
- Neighborhood
- Clarkstown
- School District
- Clarkstown
- High School
- Clarkstown North Senior High School
- Jr. High
- Felix Festa Achievement Middle Sch
- Elementary School
- Woodglen Elementary School
Property Description
New City, NY! Clarkstown schools! One-of-a-kind custom home on SKY DRIVE in exclusive Mountainside Estates! ESCAPE TO YOUR PRIVATE piece of paradise on almost 2 ACRES. TOTALLY RENOVATED! Driving up one of the most prestigious areas in Rockland your breath will be taken away even before you arrive at your oasis tucked away on a private cul-de-sac. As you enter your foyer the MAGIC continues! Open concept living, dining & gourmet kitchen is surrounded by 2 stories of floor to ceiling windows, bathing your designer home in natural sunlight! The custom eat-in kitchen with maple cabinets, granite counters and stainless steel, VIKING appliances is simply any chef's dream! Wood floors throughout join your dining and spacious living area. Soaring cathedral ceilings and a floor to ceiling stone, gas fireplace set the tone for an elegant but comfortable atmosphere. Two first floor bedrooms include a large guest bedroom with en-suite bath and second bedroom and full bath. The large upstairs master suite is completely private and features his and her bathrooms and walk-in closets. Newly renovated spa-like master baths are exquisite! Bask in the glow of your double-sided fireplace as you soak in the freestanding jetted tub with heated backrest and look out on your lush green surroundings. The master suite includes a fully appointed office space easily convertible to a fourth bedroom. Relax in your new hot tub on your over-sized deck nestled in your own retreat! Peace and tranquility! Welcome home!
Additional Information
- Bedrooms
- 4
- Bathrooms
- 4
- Full Baths
- 4
- Square Footage
- 4,018
- Acres
- 1.84
- Parking
- Attached, 3 Car Attached
- Basement
- None
- Heating
- Natural Gas, Baseboard
- Cooling
- Central Air
- Water
- Public
- Sewer
- Public Sewer
Mortgage Calculator
Listing courtesy of Listing Agent: Margo Bohlin (margo@margobohlin.com) from Listing Office: Howard Hanna Rand Realty.
Selling Office: Century 21 Full Service Realty.Information Copyright 2024, OneKey® MLS. All Rights Reserved. The source of the displayed data is either the property owner or public record provided by non-governmental third parties. It is believed to be reliable but not guaranteed. This information is provided exclusively for consumers’ personal, non-commercial use. The data relating to real estate for sale on this website comes in part from the IDX Program of OneKey® MLS.
