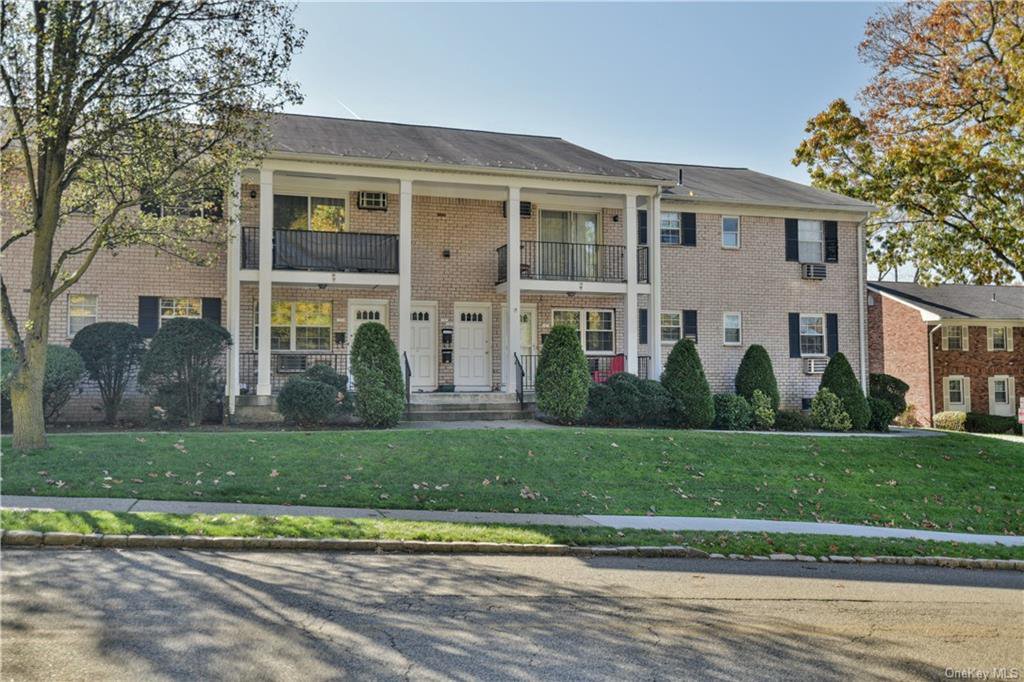9 Doxbury Lane, Suffern, NY 10901
- $199,000
- 1
- BD
- 1
- BA
- 740
- SqFt
- Sold Price
- $199,000
- Days on Market
- 158
- Closing Date
- Apr 16, 2021
- MLS#
- H6078116
- Status
- CLOSED
- Property Type
- Condominium
- Style
- Apartment
- Year Built
- 1971
- Property Tax
- $3,785
- Monthly Maintenance
- $275
- Subdivision
- Stonegate
- Neighborhood
- Ramapo
- School District
- Ramapo-Suffern
- High School
- Suffern Senior High School
- Jr. High
- Suffern Middle School
- Elementary School
- Richard P Connor Elementary School
Property Description
Mint condition! Welcome home to this beautiful one bedroom, one bath end unit condo in desirable Stonegate with PRIVATE ENTRY. Relax on your private front porch to enjoy the outdoors overlooking wooded area & dog park. Enter into a sunny and bright living area w/ double windows & laminate hardwood flooring throughout. Enjoy cooking in your updated kitchen w/ brand new granite tops & dishwasher open to spacious dining area. Plenty of closet space w/ two closets in the living area & a walk-in-closet that can be a pantry or office w/ existing Wi-Fi hook up/outlets. Renovated full hall bath with new vanity, tile floor and shower over tub. Master bedroom is fit for a king size bed and has two double closets and newer carpeting. Convenient laundry and huge storage unit is located in the building's lower level. One assigned parking space close to unit as well as street marking. Low taxes and HOA includes landscaping, snow & trash removal, water/sewer. heat & hot water. Great commuter location with nearby train and bus to NYC. Close to shopping, downtown Suffern and NJ border.
Additional Information
- Bedrooms
- 1
- Bathrooms
- 1
- Full Baths
- 1
- Square Footage
- 740
- Acres
- 0.01
- Parking
- Assigned
- Basement
- Common
- Pets
- Yes
- Heating
- Natural Gas, Baseboard
- Cooling
- Wall Unit(s)
- Water
- Public
- Sewer
- Public Sewer
Mortgage Calculator
Listing courtesy of Listing Agent: Ann Marie DiLonardo (adilonardo@tocr.com) from Listing Office: Terrie OConnor Realtors.
Selling Office: Q Home Sales.Information Copyright 2024, OneKey® MLS. All Rights Reserved. The source of the displayed data is either the property owner or public record provided by non-governmental third parties. It is believed to be reliable but not guaranteed. This information is provided exclusively for consumers’ personal, non-commercial use. The data relating to real estate for sale on this website comes in part from the IDX Program of OneKey® MLS.
