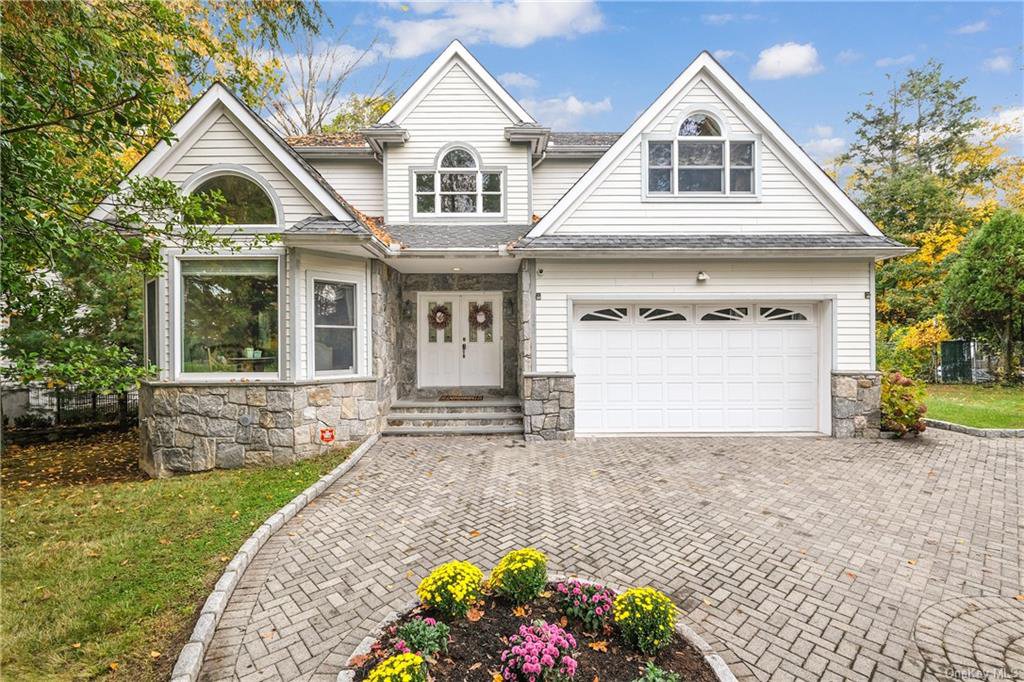623 Ashford Avenue, Ardsley, NY 10502
- $1,049,800
- 4
- BD
- 3
- BA
- 3,347
- SqFt
- Sold Price
- $1,049,800
- Days on Market
- 106
- Closing Date
- Feb 11, 2021
- MLS#
- H6078140
- Status
- CLOSED
- Property Type
- Single Family Residence
- Style
- Colonial
- Year Built
- 2002
- Property Tax
- $34,631
- Neighborhood
- Greenburgh
- School District
- Ardsley
- High School
- Ardsley High School
- Jr. High
- Ardsley Middle School
- Elementary School
- Concord Road Elementary School
Property Description
Location, Location, Location stroll to the Village of Ardsley's shops, restaurants, park & middle school from this bright Colonial built in 2002. This 3,347 sq ft, .25 acre, 4 bedroom, 2.1 baths has soaring ceiling heights in the double story entry foyer that introduce you into the open feel this house offers w/out compromising functionality. Hardwood floors through-out & an amazing open flow w/today's updates & amenities that include a spacious family rm w/fireplace that opens to the kitchen & a breakfast rm (lined w/windows), a door to the sprawling, flat private yard. This is joined on the 1st floor by a spacious living rm, large dining rm, half bath & mud rm w/laundry. The large master bedroom suite boasts a sitting rm, walk-in closet & spacious bathroom, 3 more bedrooms, hall bath & sizable landing for a bonus space. The walk-out basement has endless possibilities & offers an additional 1,380 sq ft. Easy drive to NYC & train. Bus to all Ardsley Schools. Move right in to this gem!
Additional Information
- Bedrooms
- 4
- Bathrooms
- 3
- Full Baths
- 2
- Half Baths
- 1
- Square Footage
- 3,347
- Acres
- 0.25
- Parking
- Attached, 2 Car Attached
- Basement
- Full, Unfinished, Walk-Out Access
- Heating
- Natural Gas, Hot Water
- Cooling
- Central Air
- Water
- Public
- Sewer
- Sewer
Mortgage Calculator
Listing courtesy of Listing Agent: Tracy Isaacs (Tracy.Isaacs@juliabfee.com) from Listing Office: Julia B Fee Sothebys Int. Rlty.
Selling Office: Houlihan Lawrence Inc..Information Copyright 2024, OneKey® MLS. All Rights Reserved. The source of the displayed data is either the property owner or public record provided by non-governmental third parties. It is believed to be reliable but not guaranteed. This information is provided exclusively for consumers’ personal, non-commercial use. The data relating to real estate for sale on this website comes in part from the IDX Program of OneKey® MLS.
