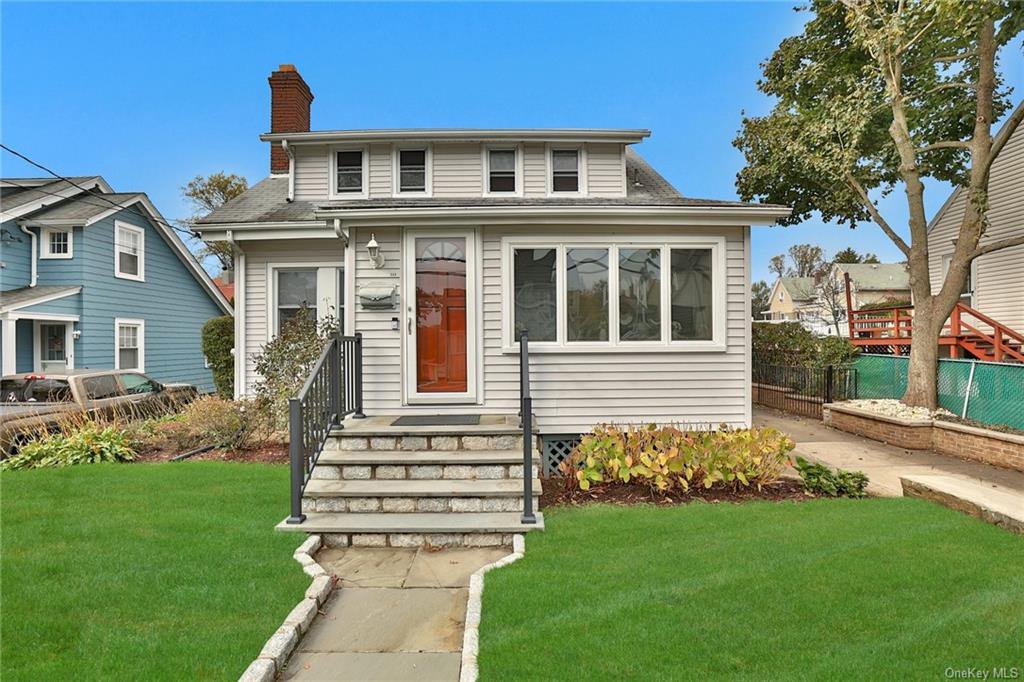543 Third Avenue, Pelham, NY 10803
- $682,500
- 2
- BD
- 3
- BA
- 1,642
- SqFt
- Sold Price
- $682,500
- Days on Market
- 79
- Closing Date
- Jan 15, 2021
- MLS#
- H6079313
- Status
- CLOSED
- Property Type
- Single Family Residence
- Style
- Cape Cod
- Year Built
- 1923
- Property Tax
- $17,206
- Neighborhood
- Pelham
- School District
- Pelham
- High School
- Pelham Memorial High School
- Jr. High
- Pelham Middle School
- Elementary School
- Hutchinson School
Property Description
This Pristine, Move-in Ready Home is situated on a beautiful sidewalk lined street! Meticulously maintained and updated throughout, this sun-filled home is ready for you! The spacious Entry/Office leads to a stunning Living Room with Wood Burning Fireplace. The bright Renovated Kitchen w/Granite Counters, SS Appliances & Cherrywood Floating Floor opens to the Dining Area & Great Room. Perfect for intimate gatherings or larger festivities! A windowed Family Room invites you to unwind, while enjoying the view & easy access to the Patio & Private Yard. The Renovated Powder Room & Washer/Dryer complete this floor. The second level has two Large Bedrooms, spacious Closets & beautifully Renovated Bath. A large lower level has a fantastic Playroom or Work From Home space (addl 476 sq.ft), Huge Full Bathroom & abundant Closets & Storage. Relax & BBQ in the Backyard! Convenient to Schools, Stores, Restaurants, Parks, Highways & Pelham Metro North Train! STAR Exemption $1455 if applicable.
Additional Information
- Bedrooms
- 2
- Bathrooms
- 3
- Full Baths
- 2
- Half Baths
- 1
- Square Footage
- 1,642
- Acres
- 0.12
- Parking
- Detached, 1 Car Detached
- Basement
- Bilco Door(s), Finished
- Heating
- Natural Gas, Forced Air
- Cooling
- Central Air
- Water
- Public
- Sewer
- Public Sewer
Mortgage Calculator
Listing courtesy of Listing Agent: Janey E. Varvara (janey.varvara@compass.com) from Listing Office: Compass Greater NY, LLC.
Selling Office: Houlihan Lawrence Inc..Information Copyright 2024, OneKey® MLS. All Rights Reserved. The source of the displayed data is either the property owner or public record provided by non-governmental third parties. It is believed to be reliable but not guaranteed. This information is provided exclusively for consumers’ personal, non-commercial use. The data relating to real estate for sale on this website comes in part from the IDX Program of OneKey® MLS.
