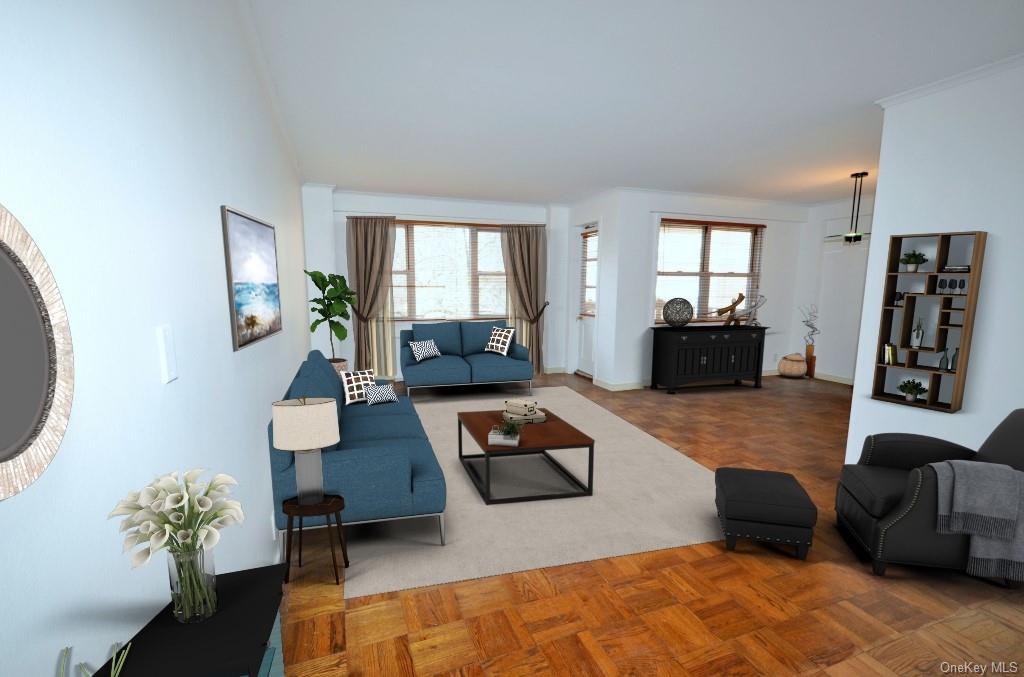260 Garth Road Unit #4C4, Scarsdale, NY 10583
- $467,500
- 3
- BD
- 2
- BA
- 1,300
- SqFt
- Sold Price
- $467,500
- Days on Market
- 204
- Closing Date
- May 19, 2021
- MLS#
- H6079475
- Status
- CLOSED
- Property Type
- Stock Cooperative
- Style
- Mid-Rise
- Year Built
- 1967
- Monthly Maintenance
- $1503
- Subdivision
- Garth Essex
- Neighborhood
- Eastchester
- School District
- Eastchester
- High School
- Eastchester Senior High School
- Jr. High
- Eastchester Middle School
- Elementary School
- Greenvale School
Property Description
Move right into this corner 3 bedroom, 2 bath co-op with a private balcony. The large living room opens to the dining room creating an open feel. The private balcony with Western Exposures, is a great place to enjoy the outdoors. The Renovated kitchen has granite counters, custom cabinets and stainless steel appliances. The master bedroom has a renovated private bath and refinished parquet floors. The entry foyer is large enough to use as a home office or work area. Other features include hall bath, eleven closets, central air, refinished parquet floors and laundry on the floor! Maintenance does not reflect the STAR credit around $133/mo. Short wait for indoor parking, FREE street parking nearby with Town permit, can be used on Garth Road, Grayrock Road and the resident lot. Park and playground are just steps away. Close to Scarsdale village shopping and train - only 35 minutes to Grand Central. Eligible for Lake Isle pool, golf and tennis. Non smoking building
Additional Information
- Bedrooms
- 3
- Bathrooms
- 2
- Full Baths
- 2
- Square Footage
- 1,300
- Parking
- On Street, Underground, Waitlist
- Stories
- 8
- Basement
- Walk-Out Access
- Laundry
- Common Area
- Pets
- Cats OK
- Heating
- Natural Gas, Oil, See Remarks
- Cooling
- Central Air
- Water
- Public
- Sewer
- Public Sewer
Mortgage Calculator
Listing courtesy of Listing Agent: Barry Kramer (Barry@bhgrechoice.com) from Listing Office: BHG Real Estate Choice Realty.
Selling Office: Keller Williams Realty Group.Information Copyright 2024, OneKey® MLS. All Rights Reserved. The source of the displayed data is either the property owner or public record provided by non-governmental third parties. It is believed to be reliable but not guaranteed. This information is provided exclusively for consumers’ personal, non-commercial use. The data relating to real estate for sale on this website comes in part from the IDX Program of OneKey® MLS.
