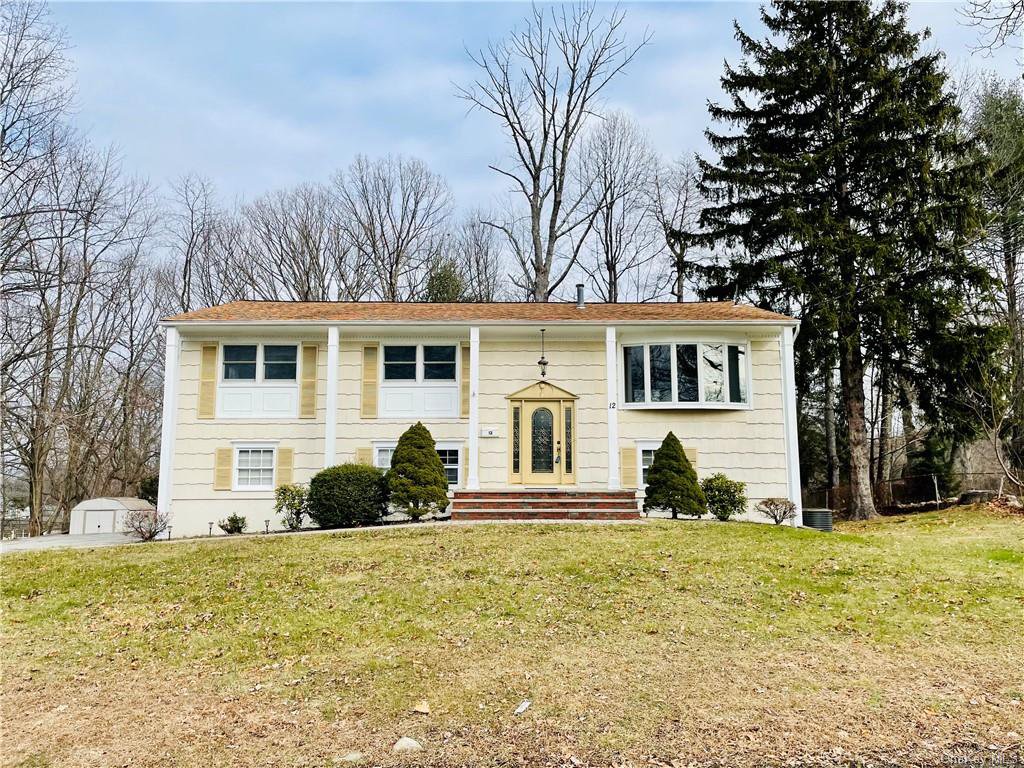12 Claremont Lane, Suffern, NY 10901
- $525,000
- 4
- BD
- 3
- BA
- 2,032
- SqFt
- Sold Price
- $525,000
- Days on Market
- 42
- Closing Date
- Feb 24, 2021
- MLS#
- H6090530
- Status
- CLOSED
- Property Type
- Single Family Residence
- Style
- Raised Ranch, Bi-Level
- Year Built
- 1965
- Property Tax
- $18,624
- Neighborhood
- Ramapo
- School District
- Ramapo-Suffern
- High School
- Suffern Senior High School
- Jr. High
- Suffern Middle School
- Elementary School
- Montebello Road School
Property Description
Hurry to see this move right in, prime condition & updated home in great neighborhood. You will love the unique open floor plan great for entertaining. Beautiful custom kitchen (2005) opens to the living room & dining room and includes: quality cabinets, granite counters (2012), island with wine refrigerator, pendant lighting, ceramic back splash (2012) & stainless steel appliances. All the bedrooms have recessed lighting. The master BR suite has a walk in closet & private updated bath w/new vanity & toilet. The house was just freshly painted with white trim & stylish light gray walls. Other great features include: beautiful hardwood floors on 2nd floor, deck & paver patio in rear, furnace & central air 2005, half bath on 1st floor is large enough to make full bath, hot water tank 2018, architectural roof approx. 2007, dishwasher (2018), main bath (2005). Great location with quick access to NYC Train, the Village of Suffern with its great restaurants & major highways to metro area. Tax STAR savings will be $1349.
Additional Information
- Bedrooms
- 4
- Bathrooms
- 3
- Full Baths
- 2
- Half Baths
- 1
- Square Footage
- 2,032
- Acres
- 0.34
- Parking
- Attached, 2 Car Attached, Driveway, On Street
- Basement
- None
- Heating
- Natural Gas, Forced Air
- Cooling
- Central Air
- Water
- Public
- Sewer
- Public Sewer
Mortgage Calculator
Listing courtesy of Listing Agent: Gregory W Miller (greg@gregmillerrealestate.com) from Listing Office: Keller Williams Hudson Valley.
Selling Office: Q Home Sales.Information Copyright 2024, OneKey® MLS. All Rights Reserved. The source of the displayed data is either the property owner or public record provided by non-governmental third parties. It is believed to be reliable but not guaranteed. This information is provided exclusively for consumers’ personal, non-commercial use. The data relating to real estate for sale on this website comes in part from the IDX Program of OneKey® MLS.
