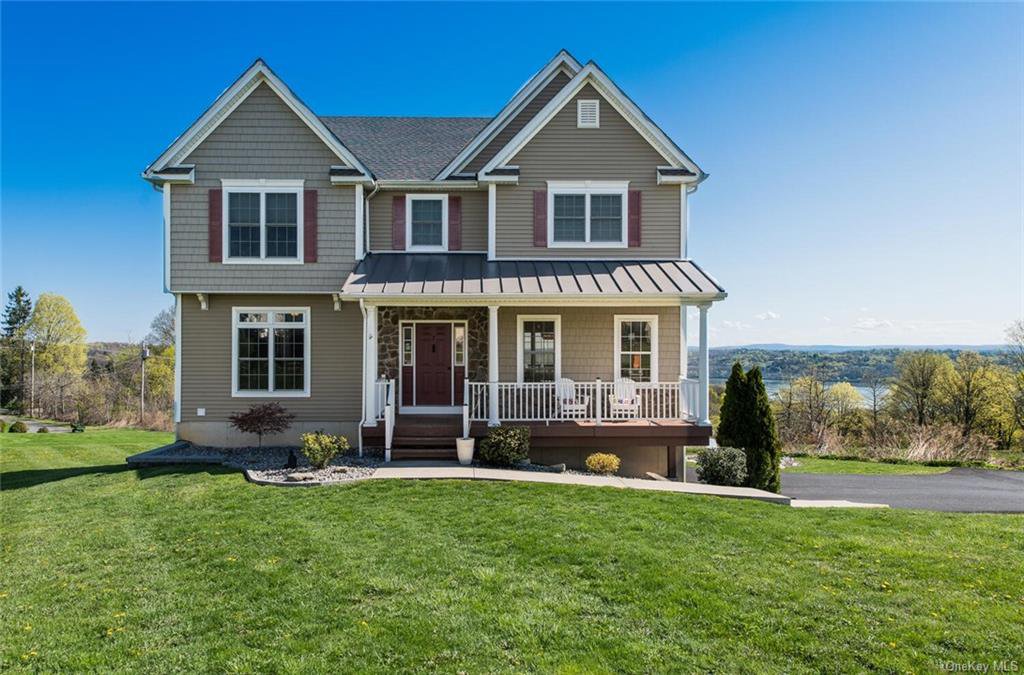7 Summit Drive, Marlboro, NY 12542
- $590,000
- 3
- BD
- 4
- BA
- 2,800
- SqFt
- Sold Price
- $590,000
- Days on Market
- 131
- Closing Date
- Aug 30, 2021
- MLS#
- H6110527
- Status
- CLOSED
- Property Type
- Single Family Residence
- Style
- Colonial
- Year Built
- 2014
- Property Tax
- $14,600
- Neighborhood
- Marlboro
- School District
- Marlboro
- High School
- Marlboro Central High School
- Jr. High
- Marlboro Middle School
- Elementary School
- Marlboro Elementary School
Property Description
Hudson River views are nothing short of breathtaking from this modern 3bed 3.5 bath Colonial at the end of a cul-de-sac. Enjoy the unobstructed beauty of the Hudson Valley's four seasons with comfort and convenience. First floor foyer welcomes you into a home that is filled with natural light. Formal living room with gas fireplace leads to dining room with river views. A generously sized kitchen with quartz and stainless steel offers culinary creativity. Recently updated half bath, and large office/den complete the main living space. Second floor offers a glorious primary suite, private balcony overlooking the Hudson River with recently renovated farm style bath. followed by two additional spacious bedrooms, full bath, and laundry room. Lowest level is finished with full bath, 2 car garage access, and sliding doors to paved patio leading to lovely yard and fire pit .Perfect as recreational space, mother/daughter or in-law suite. Located in the heart of the historic Hudson Valley, this home sits within the Shawnangunk Wine Trail and small town charm with quaint but vibrant local businesses. Easily commutable to metro-north, I-84/87.
Additional Information
- Bedrooms
- 3
- Bathrooms
- 4
- Full Baths
- 3
- Half Baths
- 1
- Square Footage
- 2,800
- Acres
- 0.51
- Parking
- Attached, 2 Car Attached, Driveway
- Basement
- Finished, Full, Walk-Out Access
- Laundry
- In Unit
- Heating
- Propane, Hot Water
- Cooling
- Central Air
- Water
- Public
- Sewer
- Public Sewer
Mortgage Calculator
Listing courtesy of Listing Agent: Lisa Wohlmuth (LWohlmuth@HoulihanLawrence.com) from Listing Office: Houlihan Lawrence Inc..
Selling Office: RE/MAX Benchmark Realty Group.Information Copyright 2024, OneKey® MLS. All Rights Reserved. The source of the displayed data is either the property owner or public record provided by non-governmental third parties. It is believed to be reliable but not guaranteed. This information is provided exclusively for consumers’ personal, non-commercial use. The data relating to real estate for sale on this website comes in part from the IDX Program of OneKey® MLS.
