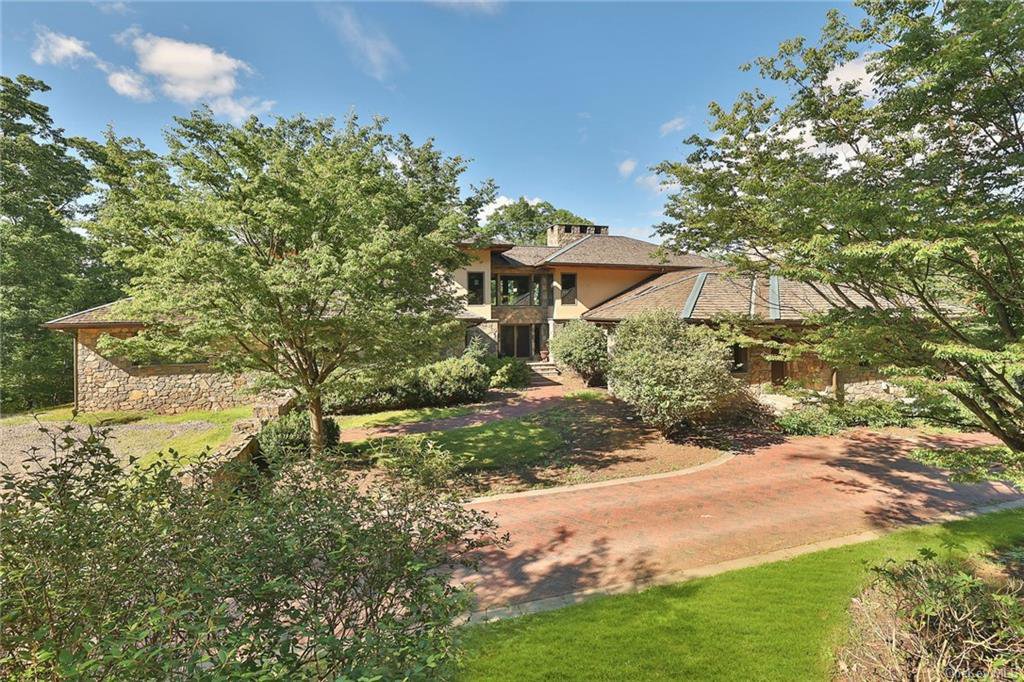33 Soluri Lane, Tomkins Cove, NY 10986
- $1,250,000
- 4
- BD
- 4
- BA
- 3,908
- SqFt
- Sold Price
- $1,250,000
- Days on Market
- 192
- Closing Date
- Jan 21, 2022
- MLS#
- H6130413
- Status
- CLOSED
- Property Type
- Single Family Residence
- Style
- Contemporary, Estate
- Year Built
- 2001
- Property Tax
- $23,985
- Neighborhood
- Stony Point
- School District
- North Rockland
- High School
- North Rockland High School
- Jr. High
- Call Listing Agent
- Elementary School
- Stony Point Elementary School
Property Description
"Rising Hill" estate. A distinctive home that offers a "country" lifestyle with a small-town feeling, nestled on 4.6 acres on a mountaintop, close to the Hudson River and Bear Mountain State Park. Even though this property is located close to a 5,000+ acre park with year-round activities - NYC is only about 45 minutes away! Explore the many restaurants, art museums, golf, skiing, tennis, wineries, antiquing and boating on the river, - all an easy drive from the property. Rising Hill is a magical place to call home, as a full time or secondary residence. Nestled on prestigious Soluri Lane, this custom built 3,908sqft home feels like a country retreat. The structure offers 3ft thick river stone and concrete walls. All steel framing, 24" split cedar shake shingle roof, cooper gutters and leaders and hand-laid stonewall surround the property. There's a second separate 5,000sqft building with 8-10 car garage and partially finished second floor, with kitchen, bath and 2 bedrooms. It features: 3 fireplaces with huge "walk-in" fire boxes; random width red oak floors; an inground 44 X 30 ft. salt water, heated pool; wraparound deck and paver stone retaining wall. Double door entry to large open family room and kitchen, with 30' ceilings, blue stone fireplaces and wood plank flooring throughout. Kitchen features center island, granite countertops, all SS professional appliances, 6 burner "Southbend" stove, multiple skylights and radiant heat. Also on the main level are 3 bedrooms, study, office, and 2.5 baths. On the second level is the master en suite with picture window overlooking the nearly 5 acre private, peaceful landscape, oversized walk-in closet, Jacuzzi tub, double sinks and radiant heat. The unfinished walkout lower level is all steel beam with concrete flooring, high ceilings, stone fireplace and radiant heat. Whole house generator too. Special! HOA $2300 YEAR cover: road maintenance ,asphalt ,snow removal and drainage. home has an indoor & outdoor hardwired surround system.
Additional Information
- Bedrooms
- 4
- Bathrooms
- 4
- Full Baths
- 3
- Half Baths
- 1
- Square Footage
- 3,908
- Acres
- 4.61
- Parking
- Detached, 4+ Car Detached
- Basement
- Unfinished, Walk-Out Access
- Laundry
- In Unit
- Heating
- Oil, Baseboard, Hot Water, Radiant
- Cooling
- Central Air
- Water
- Well
- Sewer
- Septic Tank
Mortgage Calculator
Listing courtesy of Listing Agent: Hamid Moghadam (hamid.moghadam@sothebysrealty.com) from Listing Office: Ellis Sotheby's Intl Realty.
Selling Office: Ellis Sotheby's Intl Realty.Information Copyright 2024, OneKey® MLS. All Rights Reserved. The source of the displayed data is either the property owner or public record provided by non-governmental third parties. It is believed to be reliable but not guaranteed. This information is provided exclusively for consumers’ personal, non-commercial use. The data relating to real estate for sale on this website comes in part from the IDX Program of OneKey® MLS.
