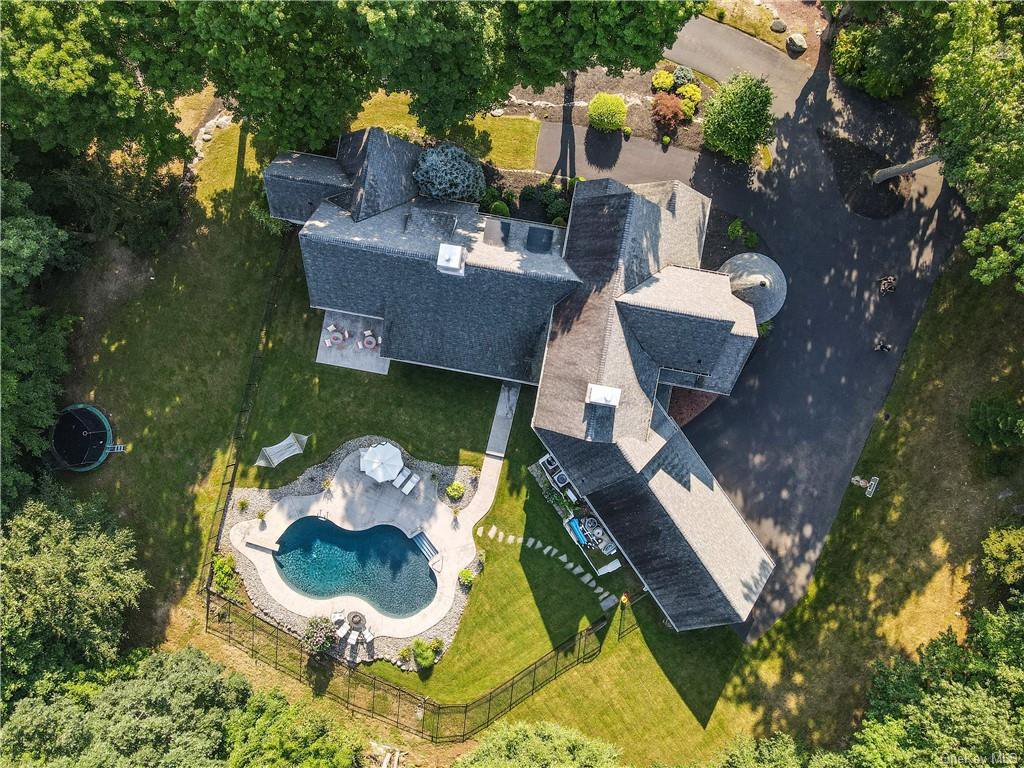10 Greenwich Avenue, Central Valley, NY 10917
- $935,000
- 5
- BD
- 4
- BA
- 4,572
- SqFt
- Sold Price
- $935,000
- Days on Market
- 87
- Closing Date
- Oct 19, 2021
- MLS#
- H6132827
- Status
- CLOSED
- Property Type
- Single Family Residence
- Style
- See Remarks, Chalet, Estate, Mini Estate
- Year Built
- 2003
- Property Tax
- $25,045
- Subdivision
- The Greens
- Neighborhood
- Woodbury Town
- School District
- Monroe-Woodbury
- High School
- Monroe-Woodbury High School
- Jr. High
- Monroe-Woodbury Middle School
- Elementary School
- Central Valley Elementary School, Smith Clove Elementary School
Property Description
"LE CH TEAU des VERTS": Unparalleled, Unprecedented and Poised...Inspired by castles on the rolling hills of the French countryside and perfectly perched here in the Hudson Valley, there's no wonder why this custom-built one-of-a-kind French Ch teau is known to its neighborhood residents as 'The Castle on the Hill' (*queue Ed Sheeran*). Incredibly designed inside and out with no detail spared, this 4,500+ SF home is tucked away on over an acre of maturely landscaped property just 30 miles north of Manhattan, centrally located near country clubs, the Woodbury Commons, and all of the beautiful state parks and hiking trails that the Hudson Valley has to offer. As you come up the driveway, a grand 2-story turret is the first to welcome you home. Through the double front doors, an inviting foyer opens up to the adjoining formal dining room, where the east-facing custom windows will leave you mesmerized as the sun comes up over the rolling Hudson Valley hills in the distance. The French-Country eat-in-kitchen has custom cabinetry and woodwork, with slide-out spice drawers on either side of your 5-burner stove. The turret in the kitchen is the perfect intimate spot for a dining table, while the center island also allows for additional seating. When it comes time to entertain, there's not one but two living rooms - each with their own fireplace - that become absolutely illuminated by the natural light coming in from the wall of French glass doors looking out to your backyard oasis, complete with a heated in-ground saltwater pool surrounded by custom Blue Stone. Continuing on to the North Wing of the house, or the "Owner's Wing", you'll pass a second bedroom which is the ideal spot for a nursery or home office. In the Owner's suite, high ceilings amplify the natural light that comes in through the double French glass doors, which is mirrored by the double doors that lead into the ensuite bathroom with separate dual vanities, a jacuzzi tub and custom shower. A walk-in closet with built-ins completes the Owner's Wing, where you'll start and end your days feeling like you're in your own personal paradise. Before heading upstairs to the West Wing of the home, you'll pass a half-bathroom, laundry room, and a bonus room - perfect for a billiards room or more secluded living area. In the winter, enjoy the radiant heat floors throughout the first level. On the second level, two generous sized bedrooms are joined by a full bathroom, but the real gem on this floor is the unfinished space over the garage. Finish this space and use it as a fifth bedroom, or create the room you've been dreaming of! On the walkout lower/basement level are a finished living area and attached full bath, while an adjacent unfinished room awaits your imagination. Currently being used for storage and a home gym, there is truly endless potential here! An attached 3-car garage completes this lower level. This is the home, the property, the location and lifestyle you've been waiting for. Don't miss out on this once in a lifetime property! Love Where You Live: 10 Greenwich Avenue awaits.
Additional Information
- Bedrooms
- 5
- Bathrooms
- 4
- Full Baths
- 3
- Half Baths
- 1
- Square Footage
- 4,572
- Acres
- 1.10
- Parking
- Attached, 3 Car Attached, Driveway
- Basement
- Partially Finished, Walk-Out Access
- Laundry
- In Unit
- Heating
- Natural Gas, Radiant, Hot Water
- Cooling
- Central Air, Ductless
- Water
- Public
- Sewer
- Public Sewer
Mortgage Calculator
Listing courtesy of Listing Agent: Micaela E. Stanaland (micaela.stanaland@randrealty.com) from Listing Office: Howard Hanna Rand Realty.
Selling Office: Howard Hanna Rand Realty.Information Copyright 2024, OneKey® MLS. All Rights Reserved. The source of the displayed data is either the property owner or public record provided by non-governmental third parties. It is believed to be reliable but not guaranteed. This information is provided exclusively for consumers’ personal, non-commercial use. The data relating to real estate for sale on this website comes in part from the IDX Program of OneKey® MLS.
