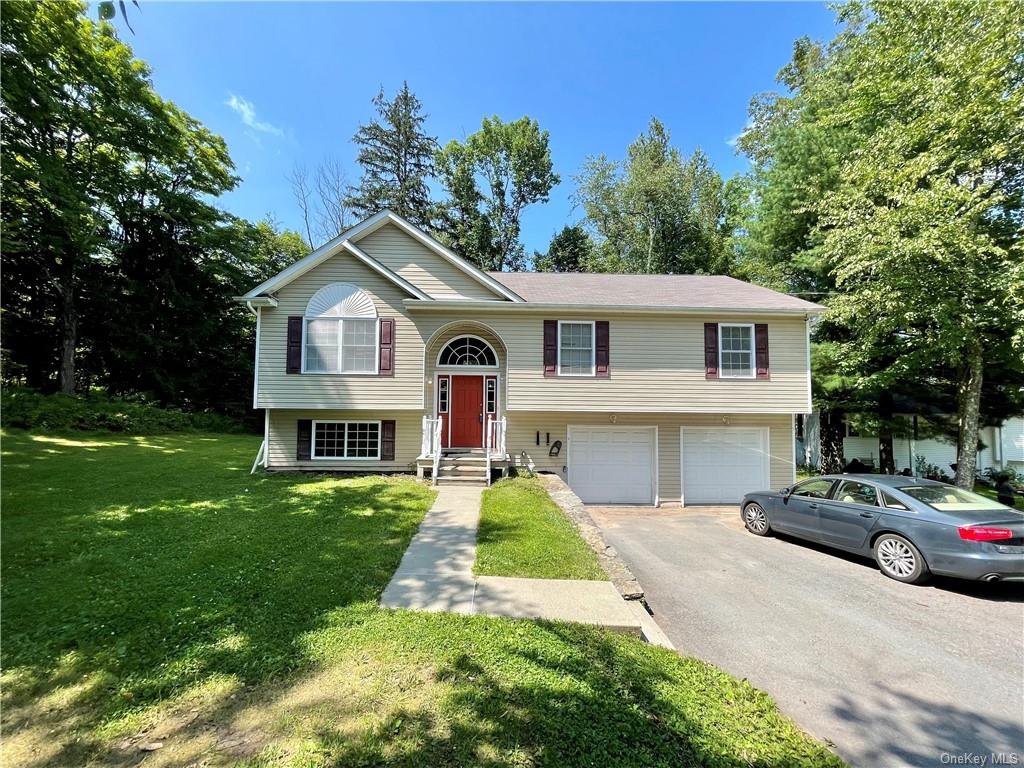14 Varnell Road, Monticello, NY 12701
- $300,000
- 4
- BD
- 3
- BA
- 2,154
- SqFt
- Sold Price
- $300,000
- Days on Market
- 129
- Closing Date
- Dec 10, 2021
- MLS#
- H6135037
- Status
- CLOSED
- Property Type
- Single Family Residence
- Style
- Contemporary, Bi-Level
- Year Built
- 2007
- Property Tax
- $6,950
- Subdivision
- Near Horse Racetrack/Cas
- Neighborhood
- Thompson
- School District
- Monticello
- High School
- Monticello High School
- Jr. High
- Call Listing Agent
- Elementary School
- Call Listing Agent
Property Description
Ready for move-in! A Beautiful, open floor plan, contemporary home with high ceilings and over 2100 sq. ft. Just a perfect size! Cherry stained cabinetry, a center island, and plenty of natural light in the kitchen. There is wood burning fireplace in the living room and a nice sized deck just off the kitchen. The formal dining room is surprisingly different, with half of the wall overlooking the entryway opened up. The dining room, living room, hallway, and kitchen all have shiny hardwood flooring. The Master bedroom has a walk-in closet, a jetted tub in an attached private bathroom, and will comfortably accommodate a king sized bed. Downstairs is the 4th bedroom, family room with sliders leading outside, a full bathroom with a stand-in shower, and the laundry area. You'll be able to Protect your vehicles from the elements with the Over-sized 2 car garage with electronic openers. The property is surrounded by mature trees and partial Mountain View's.
Additional Information
- Bedrooms
- 4
- Bathrooms
- 3
- Full Baths
- 3
- Square Footage
- 2,154
- Acres
- 0.30
- Parking
- Attached, 2 Car Attached
- Basement
- Finished, Walk-Out Access
- Heating
- Oil, Baseboard
- Cooling
- Central Air
- Water
- Public
- Sewer
- Public Sewer
Mortgage Calculator
Listing courtesy of Listing Agent: Lynda M Hoss (Lyndamhoss@hotmail.com) from Listing Office: Weichert Realtors.
Selling Office: Hollingsworth Real Estate Grp..Information Copyright 2024, OneKey® MLS. All Rights Reserved. The source of the displayed data is either the property owner or public record provided by non-governmental third parties. It is believed to be reliable but not guaranteed. This information is provided exclusively for consumers’ personal, non-commercial use. The data relating to real estate for sale on this website comes in part from the IDX Program of OneKey® MLS.
