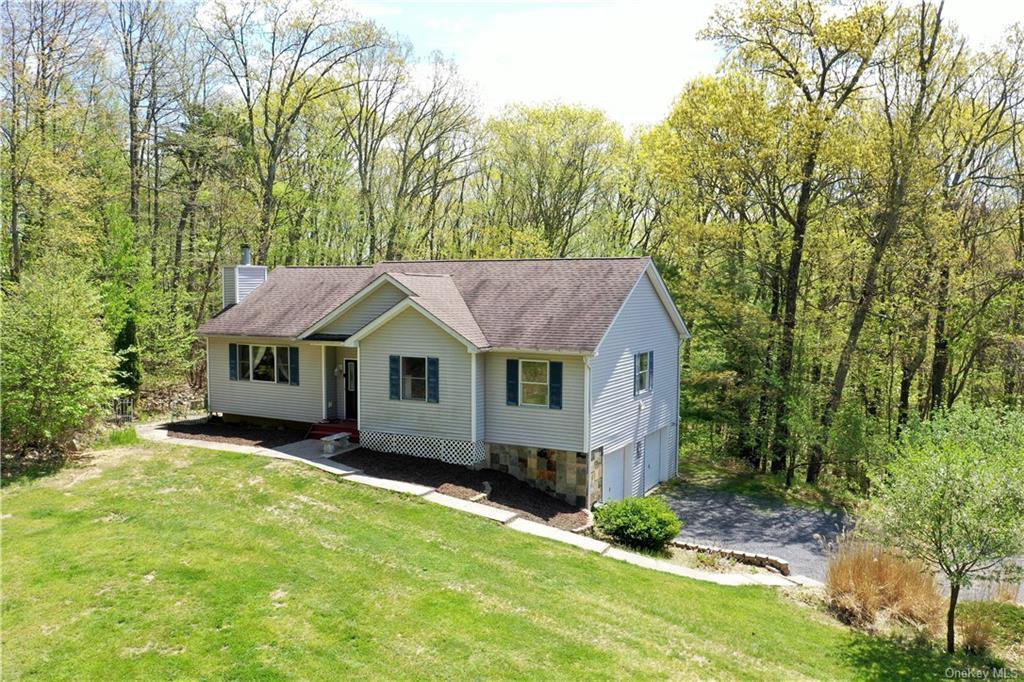3840 State Route 52, Pine Bush, NY 12566
- $369,900
- 3
- BD
- 3
- BA
- 1,699
- SqFt
- Sold Price
- $369,900
- Days on Market
- 91
- Closing Date
- Aug 12, 2022
- MLS#
- H6136495
- Status
- CLOSED
- Property Type
- Single Family Residence
- Style
- Ranch
- Year Built
- 2004
- Property Tax
- $9,310
- Neighborhood
- Shawangunk
- School District
- Pine Bush
- High School
- Pine Bush Senior High School
- Jr. High
- Crispell Middle School
- Elementary School
- Pine Bush Elementary School
Property Description
Welcome home to your three bedroom updated Ranch set back off the road on over 3 acres in the Pine Bush School District. Enjoy cooking in your updated kitchen (2021) with quartz counters and new SS appliances (2021). French doors lead to a 14 x 16 3 season enclosed porch- the perfect spot to enjoy your mornings surrounded by nature with a cup of coffee and end the day relaxing with a nice book. Dining area off of the kitchen overlooking the large sunken living room with cathedral ceilings, a ceiling fan and a wood burning fireplace - a beautiful gathering space helping to create an open feel. Full bathroom with shower/tub insert, laundry area, two nice size bedrooms with hardwood flooring and ceiling fans and a master suite with hard wood floors, a walk-in closet, master bath with dual sinks and shower/tub insert complete the main level! The lower level features a 1/2 bath and a large family room with new sliders with built in blinds leading to the backyard. Great use for additional gathering space, game room, office, play room and more! 2 car garage. Boiler updated in 2016, New Washer. 5 Fruit trees on the property: 2 Peach, 2 Pears, 1 Apple. Just a short drive to hiking at Sam's Point, the Village of Pine Bush and Route 17 for easy commuting. Pine Bush Schools.
Additional Information
- Bedrooms
- 3
- Bathrooms
- 3
- Full Baths
- 2
- Half Baths
- 1
- Square Footage
- 1,699
- Acres
- 3.20
- Parking
- Attached, 2 Car Attached, Driveway
- Basement
- Finished, Partial, Walk-Out Access
- Heating
- Oil, Baseboard
- Cooling
- None, Window Unit(s)
- Water
- Well
- Sewer
- Septic Tank
Mortgage Calculator
Listing courtesy of Listing Agent: ShannonStewart (shannonstewart@curasirealty.com) from Listing Office: Curasi Realty, Inc..
Selling Office: Keller Williams Realty.Information Copyright 2024, OneKey® MLS. All Rights Reserved. The source of the displayed data is either the property owner or public record provided by non-governmental third parties. It is believed to be reliable but not guaranteed. This information is provided exclusively for consumers’ personal, non-commercial use. The data relating to real estate for sale on this website comes in part from the IDX Program of OneKey® MLS.
