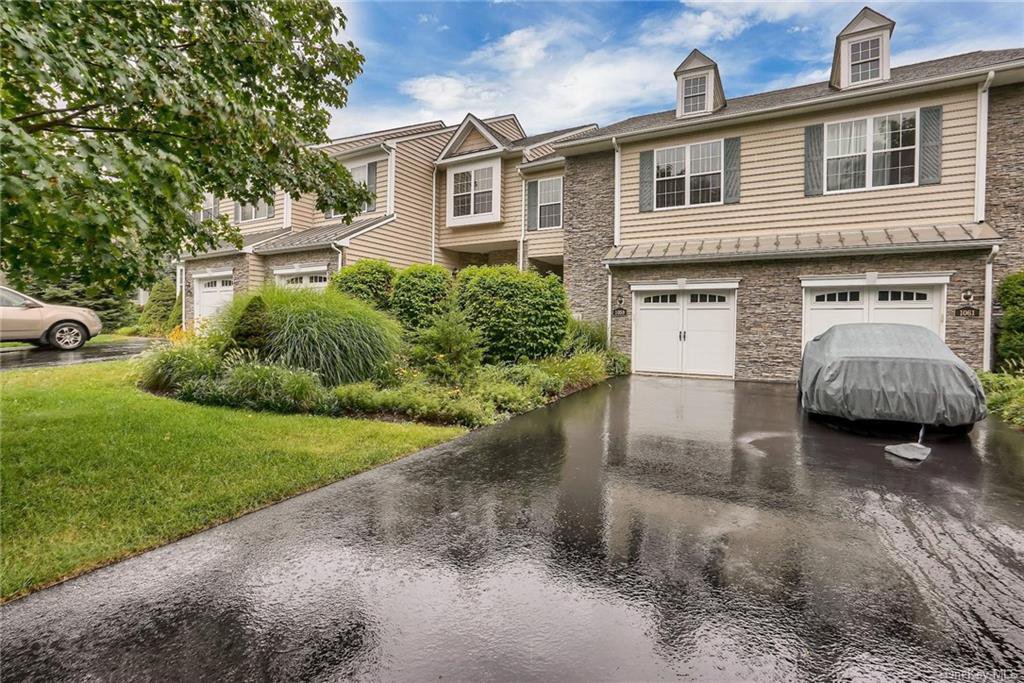1059 Dutcher Drive, Fishkill, NY 12524
- $412,500
- 2
- BD
- 3
- BA
- 1,689
- SqFt
- Sold Price
- $412,500
- Days on Market
- 86
- Closing Date
- Nov 29, 2021
- MLS#
- H6140348
- Status
- CLOSED
- Property Type
- Condominium
- Style
- Townhouse
- Year Built
- 2008
- Property Tax
- $4,800
- Monthly Maintenance
- $283
- Subdivision
- Van Wyck Meadows
- Neighborhood
- Fishkill
- School District
- Wappingers
- High School
- John Jay High School
- Jr. High
- Van Wyck Junior High School
- Elementary School
- Fishkill Elementary School
Property Description
Condo living at its best! This pristine unit in Van Wyck Meadows is completely move in ready and ready for its new owners. The main level begins with a bright and airy living room w/ gas fireplace that flows into a 2-story dining room with sliders to the patio. The kitchen has a breakfast nook, upgraded cabinetry, and granite countertops. A separate laundry room and convenient half bath complete the level. The entire lower level boasts gleaming hardwood floors. Upstairs you will find a grand master bedroom with cathedral ceilings, sitting room/office, master bathroom with soaking tub, stand-up shower, and Corian countertops, and 2 walk-in closets. The level continues with a 2nd bedroom and full hallway bath with marble countertops. A 3rd bedroom could easily be added over the 2-story dining room! The full, unfinished basement with egress window is great for storage but could be finished for additional square footage. Furnace/AC new in 6/2019, new hot water heater 3/2020. 200 amp service. The complex offers a community pool, clubhouse w/ kitchen, tennis courts, playground, and a gym. Doesn't get any better!
Additional Information
- Bedrooms
- 2
- Bathrooms
- 3
- Full Baths
- 2
- Half Baths
- 1
- Square Footage
- 1,689
- Acres
- 0.01
- Parking
- Attached, 1 Car Attached
- Basement
- Full, Unfinished
- Laundry
- In Unit
- Pets
- Yes
- Heating
- Natural Gas, Forced Air
- Cooling
- Central Air
- Water
- Public
- Sewer
- Public Sewer
- Amenities
- Kitchen In Clubhouse
Mortgage Calculator
Listing courtesy of Listing Agent: Jennifer Gold (realtorjengold@gmail.com) from Listing Office: RE/MAX Benchmark Realty Group.
Selling Office: Houlihan Lawrence Inc..Information Copyright 2024, OneKey® MLS. All Rights Reserved. The source of the displayed data is either the property owner or public record provided by non-governmental third parties. It is believed to be reliable but not guaranteed. This information is provided exclusively for consumers’ personal, non-commercial use. The data relating to real estate for sale on this website comes in part from the IDX Program of OneKey® MLS.
