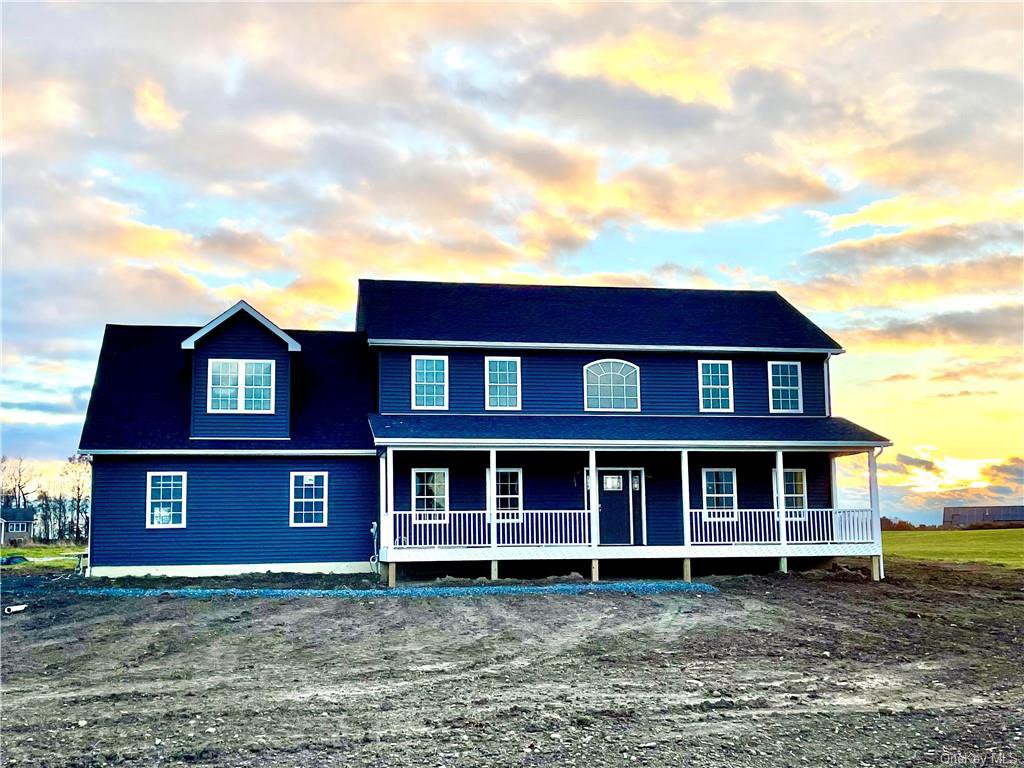115 Mulford (Lot #33) "Mulford Model" Drive, Wallkill, NY 12589
- $634,600
- 4
- BD
- 4
- BA
- 2,700
- SqFt
- Sold Price
- $634,600
- Days on Market
- 298
- Closing Date
- Aug 22, 2022
- MLS#
- H6150270
- Status
- CLOSED
- Property Type
- Single Family Residence
- Style
- Colonial
- Year Built
- 2021
- Property Tax
- $14,000
- Subdivision
- Rolling Hills Phase 2
- Neighborhood
- Shawangunk
- School District
- Wallkill
- High School
- Wallkill Senior High School
- Jr. High
- Call Listing Agent
- Elementary School
- Ostrander Elementary School
Property Description
WALLKILL- NEW COLONIAL - AMAZING SHAWANGUNK MT VIEWS - 2 MASTER SUITES! 4 bedrooms and 3.5 baths. Quality to be built, new construction with spacious, open floor plan in Wallkill School District w/many custom features. Lovely home overlooking the Shawangunk Mountain Ridge with magnificent, panoramic views of the Shawangunk Mountains. Rocking chair front porch. Open concept kitchen & breakfast area w/granite counter tops, family room with stone fireplace. First floor master bedroom with en-suite and master bedroom on second level with ensuite bathroom including soaking tub and shower. 12x12 screened in porch, 12x12 deck. Hardwood floors throughout most of first level and upstairs hallway. Large windows let in lots of natural light. Main bathroom with tub and shower. Large finished bonus room with walk in storage closet. Second floor laundry. Roomy 2 car attached, insulated garage. Seeded lawn. Blacktop driveway and concrete walkway from driveway to front porch. Full basement for extra storage. NEW IEC codes including spray foam insulation walls & high efficiency Argon windows. Great commuter location. One of the few new homes that have two master suites, a finished screened porch & deck. Time to pick kitchen, baths & colors. Bring your own plans or builder plans available. Quality, local builder. Near Mohonk and Minnewaska State Parks, Shawangunk Grasslands National Wildlife Refuge, Railtrail, New Paltz, Gardiner, area farm stands, wineries and restaurants with local fare. Easy access to all major commuter roads and Metro North train to New York City.
Additional Information
- Bedrooms
- 4
- Bathrooms
- 4
- Full Baths
- 3
- Half Baths
- 1
- Square Footage
- 2,700
- Acres
- 1.55
- Parking
- Attached, 2 Car Attached, Driveway
- Basement
- Full, Unfinished
- Heating
- Propane, Forced Air
- Cooling
- Central Air
- Water
- Well
- Sewer
- Septic Tank
Mortgage Calculator
Listing courtesy of Listing Agent: Rita Levine (ritalevine@aol.com) from Listing Office: Rita Levine Real Estate.
Selling Office: Century 21 Alliance Rlty Group.Information Copyright 2024, OneKey® MLS. All Rights Reserved. The source of the displayed data is either the property owner or public record provided by non-governmental third parties. It is believed to be reliable but not guaranteed. This information is provided exclusively for consumers’ personal, non-commercial use. The data relating to real estate for sale on this website comes in part from the IDX Program of OneKey® MLS.
