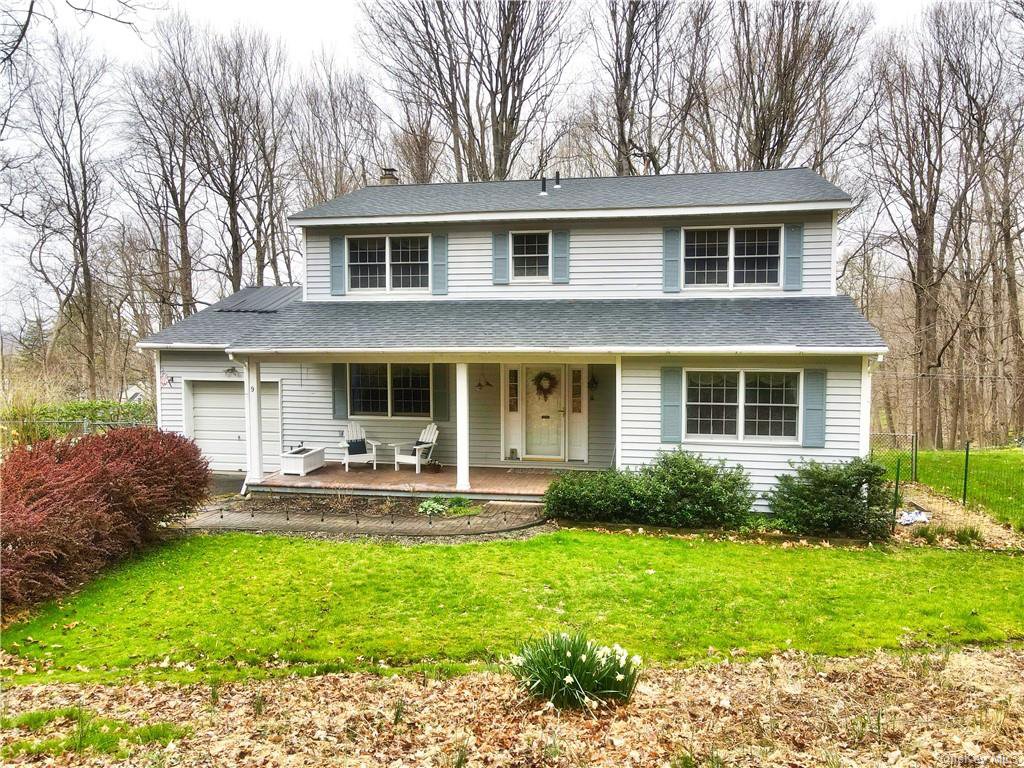9 Crestview Drive, Highland Mills, NY 10930
- $480,000
- 4
- BD
- 3
- BA
- 2,216
- SqFt
- Sold Price
- $480,000
- Days on Market
- 99
- Closing Date
- Aug 05, 2022
- MLS#
- H6179868
- Status
- CLOSED
- Property Type
- Single Family Residence
- Style
- Colonial
- Year Built
- 1989
- Property Tax
- $14,309
- Neighborhood
- Cornwall
- School District
- Cornwall
- High School
- Cornwall Central High School
- Jr. High
- Cornwall Middle School
- Elementary School
- Lee Road School
Property Description
Hidden Gem Colonial with an Inground Pool on quiet culdesac in Cornwall Central School District! The rock wall frames the picturesque property tucked away in natures paradise. Privacy yet still in a neighborhood. The rocking chair front porch welcomes you to the first floor with all new hardwood floors throughout, formal living room and dining room, eat in kitchen with custom French doors in both kitchen and family room to back deck. The kitchen with LG Hi Mac counters, stainless steel appliances, gas (propane) range, and plenty of counter and cabinets. Eat in kitchen dining area leads to the cozy and warm family room with wood burning stove fireplace. Off the kitchen and attached garage interior door access is a spacious mud room with add'l door to back deck as well. The mud room has a massive closet with shelving and additional storage above and on both sides of room. The first floor half bath completes this level. The second story with master bedroom with walk in closet leading to full master bath with walk in full size shower. 3 additional spacious bedrooms and full hall bath with tub/shower. The laundry room is located on the second story. Full unfinished walk out basement (Bilco Doors to backyard). Family and friends will enjoy gatherings with the inground pool and deck overlooking the private and peaceful backyard. New Central Vacuum, Private road maintenance agreement (approx $200 annually), road is scheduled to be repaved this summer. Foyer and Dining Room Light fixtures to be switched out as current ones are family heirlooms.
Additional Information
- Bedrooms
- 4
- Bathrooms
- 3
- Full Baths
- 2
- Half Baths
- 1
- Square Footage
- 2,216
- Acres
- 0.85
- Parking
- Attached, 1 Car Attached, Driveway
- Basement
- Full, Unfinished, Walk-Out Access
- Laundry
- In Unit
- Heating
- Oil, Propane, Baseboard, Hot Water, Steam
- Cooling
- Central Air
- Water
- Well
- Sewer
- Septic Tank
Mortgage Calculator
Listing courtesy of Listing Agent: Brenda Guttenberg (brenda.guttenberg@yahoo.com) from Listing Office: RE/MAX Benchmark Realty Group.
Selling Office: RE/MAX Benchmark Realty Group.Information Copyright 2024, OneKey® MLS. All Rights Reserved. The source of the displayed data is either the property owner or public record provided by non-governmental third parties. It is believed to be reliable but not guaranteed. This information is provided exclusively for consumers’ personal, non-commercial use. The data relating to real estate for sale on this website comes in part from the IDX Program of OneKey® MLS.
