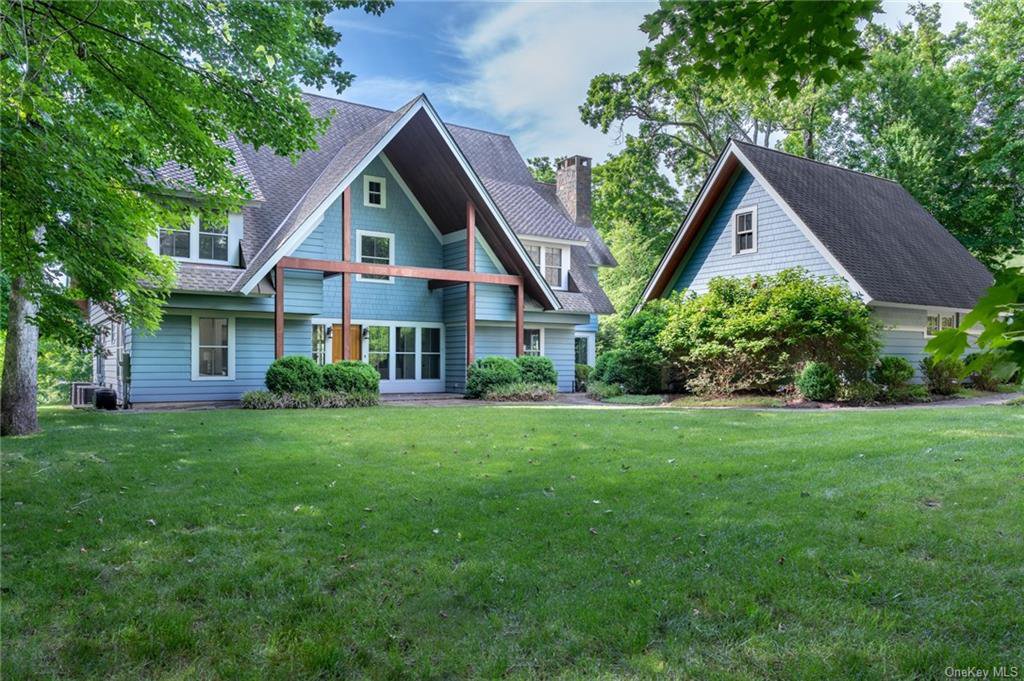49 Woods Road, Palisades, NY 10964
- $4,200,000
- 5
- BD
- 6
- BA
- 4,711
- SqFt
- Sold Price
- $4,200,000
- Days on Market
- 453
- Closing Date
- Jul 28, 2023
- MLS#
- H6181223
- Status
- CLOSED
- Property Type
- Single Family Residence
- Style
- Contemporary, Farmhouse
- Year Built
- 2007
- Property Tax
- $51,199
- Neighborhood
- Orangetown
- School District
- South Orangetown
- High School
- Tappan Zee High School
- Jr. High
- South Orangetown Middle School
- Elementary School
- Cottage Lane Elementary School, William O Schaefer Elementary School
Property Description
Classic meets modern in this pristine Snedens Landing retreat with Hudson River views from nearly every room. Designed by award-winning architect Dennis Wedlick, whose contemporary houses feature old-fashioned craftsmanship and fine woodwork, including built-in window seats and bookshelves, wide board floors, and hand-built kitchen w/ top of the line appliances. This special house was expertly renovated by current owners to enhance outdoor living with infinity pool with built-in spa, stone patio, outdoor kitchen, pergola with gas fireplace, and beautifully landscaped hillside path with monumental stone steps. Large American farmhouse style windows showcase panoramic views of the Hudson River, and the house's public spaces are gracious with a large foyer, sunken living room with fireplace, charming sunroom with wood burning fireplace, well-outfitted mudroom and pantry, and walk out lower level with wet bar (additional 1,800 sf). Spacious ground floor guest suite connects to large family room and can double as first floor primary bedroom suite. The second floor primary suite, designed as a separate wing to maintain privacy, is spacious featuring gorgeous bath with large soaking tub and balcony, walk in closets, office, and loft library. Free-standing two car garage is currently outfitted as cross-fit gym. Located on sleepy, dead-end road near hiking trails in storied Snedens Landing. Peaceful and private and only 12 miles north of Manhattan.
Additional Information
- Bedrooms
- 5
- Bathrooms
- 6
- Full Baths
- 5
- Half Baths
- 1
- Square Footage
- 4,711
- Acres
- 1.30
- Parking
- Detached, 2 Car Detached, Driveway
- Basement
- Full, Partially Finished, Walk-Out Access
- Heating
- Natural Gas, Forced Air, Radiant
- Cooling
- Central Air
- Water
- Public
- Sewer
- Septic Tank
Mortgage Calculator
Listing courtesy of Listing Agent: Marjorie Galen (marjorie.galen@sothebysrealty.com) from Listing Office: Ellis Sotheby's Intl Realty.
Selling Office: Ellis Sotheby's Intl Realty.Information Copyright 2024, OneKey® MLS. All Rights Reserved. The source of the displayed data is either the property owner or public record provided by non-governmental third parties. It is believed to be reliable but not guaranteed. This information is provided exclusively for consumers’ personal, non-commercial use. The data relating to real estate for sale on this website comes in part from the IDX Program of OneKey® MLS.
