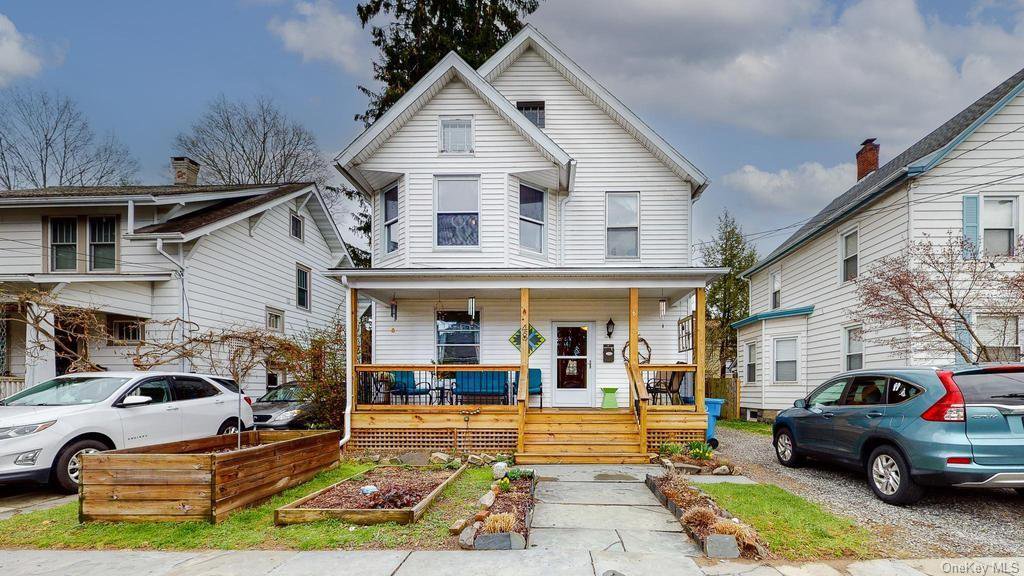48 Linderman Avenue, Kingston, NY 12401
- $400,000
- 3
- BD
- 3
- BA
- 1,475
- SqFt
- Sold Price
- $400,000
- Days on Market
- 89
- Closing Date
- Jul 27, 2022
- MLS#
- H6182154
- Status
- CLOSED
- Property Type
- Single Family Residence
- Style
- Victorian
- Year Built
- 1912
- Property Tax
- $6,315
- Neighborhood
- Kingston City
- School District
- Kingston
- High School
- Kingston High School
- Jr. High
- J Watson Bailey Middle School
- Elementary School
- George Washington Elementary School
Property Description
Lovingly cared for early 1900's Victorian in Uptown Kingston. This mint-condition, turn key home is ready for its next homeowner. A bluestone foot path leads you from the street, to a recently refurbished rocking chair porch - perfect for your Sunday morning paper and coffee. Original wood moldings are still intact, throughout the home. A hand-carved stairway, to the second level, greets you at the front door. The living room, spacious and bright, is open to the formal dining room - lending itself as a great entertaining space. The dining room comfortably seats 6, with room to expand if needed. The kitchen has stainless steel appliances and is replete with wood cabinets - providing ample additional storage space. This room could easily accommodate an island or breakfast nook. At the rear of the kitchen you will find a fabulous space which can be utilized in many different capacities. With its own access to the backyard, and a full bathroom, this enclosed porch could make a great work-from-home office, guest space or guest suite. The hardwood floors continue through to the second level of the home, where you will find 3 bedrooms and ANOTHER full bath. How many homes can you find during the early 1900's that have 2 bathrooms?!?!? Natural light flows through each bedroom. The front-faced bedroom is the largest, and has a great walk-in closet. The second largest bedroom has an oversized closet. There will be no complaints about storage at this property, especially with the full size stand up attic and partially-finished basement. The basement, which is private & separate from the rest of the home's common areas, is the perfect place for a media room. Let's not forget the backyard where there's an adequate amount of space to enjoy backyard BBQ's with friends. The partially fenced in yard wouldn't take much to finish, and would give you peace of mind that your fur babies won't escape. The City of Kingston is a vibrant community with lots happening- Farmer's Market, historic tours, boutique shopping, restaurants, an artists community and much more!
Additional Information
- Bedrooms
- 3
- Bathrooms
- 3
- Full Baths
- 2
- Half Baths
- 1
- Square Footage
- 1,475
- Acres
- 0.09
- Parking
- None
- Basement
- Finished, Full, Partial
- Heating
- Electric, Oil, Hot Water
- Cooling
- Window Unit(s)
- Water
- Public
- Sewer
- Public Sewer
Mortgage Calculator
Listing courtesy of Listing Agent: Danielle S. Marchisella (marchisella2020@gmail.com) from Listing Office: Halter Associates Realty Inc.
Selling Office: Non-Member MLS.Information Copyright 2024, OneKey® MLS. All Rights Reserved. The source of the displayed data is either the property owner or public record provided by non-governmental third parties. It is believed to be reliable but not guaranteed. This information is provided exclusively for consumers’ personal, non-commercial use. The data relating to real estate for sale on this website comes in part from the IDX Program of OneKey® MLS.
