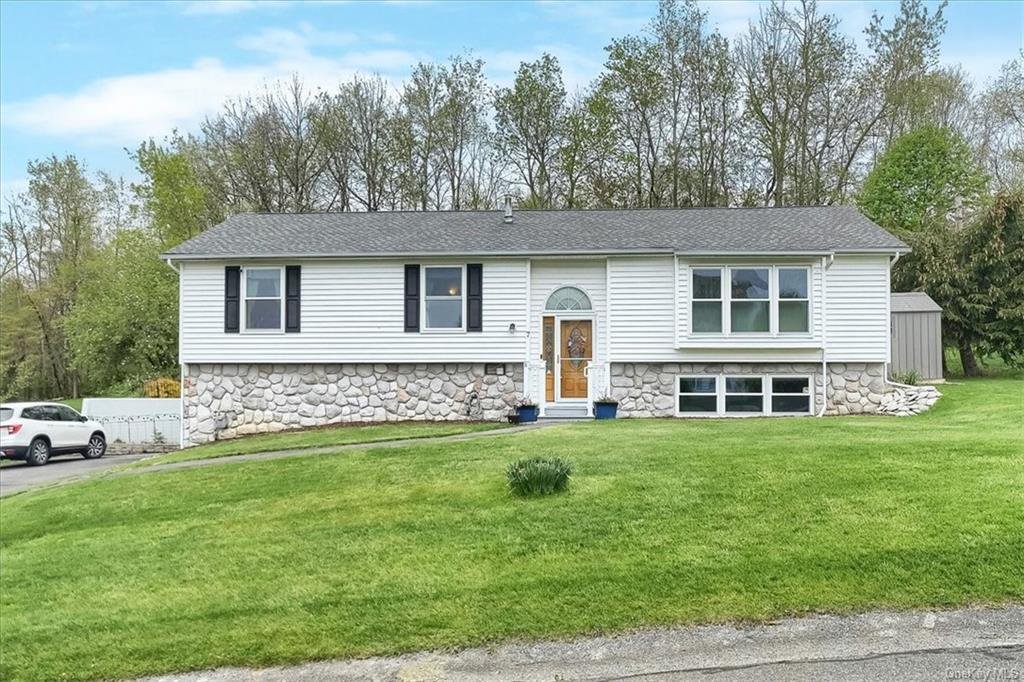7 Hudson Lane, Highland, NY 12528
- $460,000
- 3
- BD
- 2
- BA
- 2,160
- SqFt
- Sold Price
- $460,000
- Days on Market
- 157
- Closing Date
- Oct 14, 2022
- MLS#
- H6184481
- Status
- CLOSED
- Property Type
- Single Family Residence
- Style
- Raised Ranch
- Year Built
- 1989
- Property Tax
- $9,400
- Subdivision
- Hudson Hills
- Neighborhood
- Lloyd
- School District
- Highland
- High School
- Highland High School
- Jr. High
- Highland Middle School
- Elementary School
- Highland Elementary School
Property Description
Beautifully well kept Home, with pride of ownership throughout. Main level has living room, dining room, Primary bedroom, with dressing area, private bath plus large walk in closet. Two other bedrooms plus full bath also on main level. The custom kitchen is everything you wished for with full island, farmhouse sink, lighted pantry with shelving, Corian countertops, and stainless steel appliances. You will fall in Love with the the new addition great room with vaulted ceilings and beautiful light. Entertain or sit back and enjoy nature! Step out into The private back yard with covered deck and beautiful landscaping. The ground level boosts a large room for many uses, tv room, exercise room, den. Plus another room with window, could be used as a guest room or storage room. lots of storage in attic, under stair ago, delightful details such as automatic lighting in pantry closet, touch kitchen faucet, new quiet garage door openers, inground dog fence with two collars, remote controlled awning, nest thermostats, 3 motion security cameras. Set back on a beautiful piece of property with gorgeous mountain views and, many perennials to delight throughout the season including fruit trees! All this in desirable established neighborhood close to route 9w for easy commuting. 5 minutes to Metro North. Located just across from shopping mall with groceries and all the conveniences, and in the garage. Nothing has been missed when this home was redone a few years
Additional Information
- Bedrooms
- 3
- Bathrooms
- 2
- Full Baths
- 2
- Square Footage
- 2,160
- Acres
- 0.38
- Parking
- Driveway, Garage
- Basement
- Finished, Full
- Heating
- Natural Gas, Baseboard
- Cooling
- Central Air
- Water
- Public
- Sewer
- Public Sewer
Mortgage Calculator
Listing courtesy of Listing Agent: Dawn Passante (dawnpassante@gmail.com) from Listing Office: Coldwell Banker Village Green.
Selling Office: J. Philip Real Estate LLC.Information Copyright 2024, OneKey® MLS. All Rights Reserved. The source of the displayed data is either the property owner or public record provided by non-governmental third parties. It is believed to be reliable but not guaranteed. This information is provided exclusively for consumers’ personal, non-commercial use. The data relating to real estate for sale on this website comes in part from the IDX Program of OneKey® MLS.
