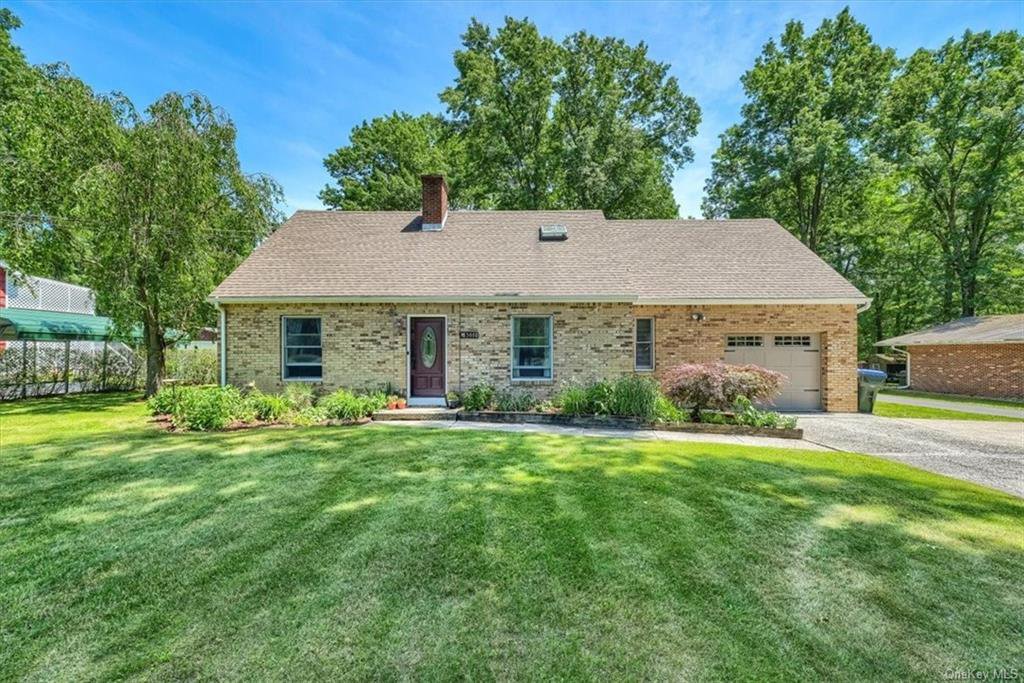588 Beattie Road, Rock Tavern, NY 12575
- $449,500
- 2
- BD
- 2
- BA
- 2,075
- SqFt
- Sold Price
- $449,500
- Days on Market
- 122
- Closing Date
- Oct 17, 2022
- MLS#
- H6192488
- Status
- CLOSED
- Property Type
- Single Family Residence
- Style
- Cape Cod
- Year Built
- 1974
- Property Tax
- $10,300
- Neighborhood
- New Windsor
- School District
- Washingtonville
- High School
- Washingtonville Senior High School
- Jr. High
- Washingtonville Middle School
- Elementary School
- Taft Elementary School
Property Description
This updated and lovingly maintained cape style home offers an abundance of high-end features --gourmet kitchen with honed granite counters, cherry cabinets, warming tray, new wine refrigerator & a radiant heated family room. A wood burning fireplace with brick hearth anchors the dining & living room. First floor office easily converts to 3rd bedroom and a sitting area off the primary bedroom is perfect for home office, nursery or quiet relaxation. Bright and sunlit throughout, this lovely home makes masterful use of transom windows and skylights. A spate of renovations include new bathroom (2021), and new mechanical systems including: whole-house water filtration system (2018), new well pump (2022), new hot-water heater (2022), roof and window (2014), Burnham furnace (2005), dryer (2022). Outdoors, the easy living continues with a large brick patio accessible from the family rm & kitchen. The sculpted backyard is studded with large shade trees and a barn style storage shed, offering plenty of privacy. This well crafted, meticulously kept home is located amid the Hudson Valley's premier attractions including wineries, breweries, dining and shopping. Country style living but close enough to highways (thruway, I84) for easy commuting.
Additional Information
- Bedrooms
- 2
- Bathrooms
- 2
- Full Baths
- 1
- Half Baths
- 1
- Square Footage
- 2,075
- Acres
- 0.80
- Parking
- Attached, 1 Car Attached, Driveway
- Basement
- Unfinished
- Heating
- Oil, Baseboard, Radiant
- Cooling
- Window Unit(s)
- Water
- Well
- Sewer
- Septic Tank
Mortgage Calculator
Listing courtesy of Listing Agent: Lyra Blumenthal (lyrashomes@gmail.com) from Listing Office: RE/MAX Benchmark Realty Group.
Selling Office: Exp Realty.Information Copyright 2024, OneKey® MLS. All Rights Reserved. The source of the displayed data is either the property owner or public record provided by non-governmental third parties. It is believed to be reliable but not guaranteed. This information is provided exclusively for consumers’ personal, non-commercial use. The data relating to real estate for sale on this website comes in part from the IDX Program of OneKey® MLS.
