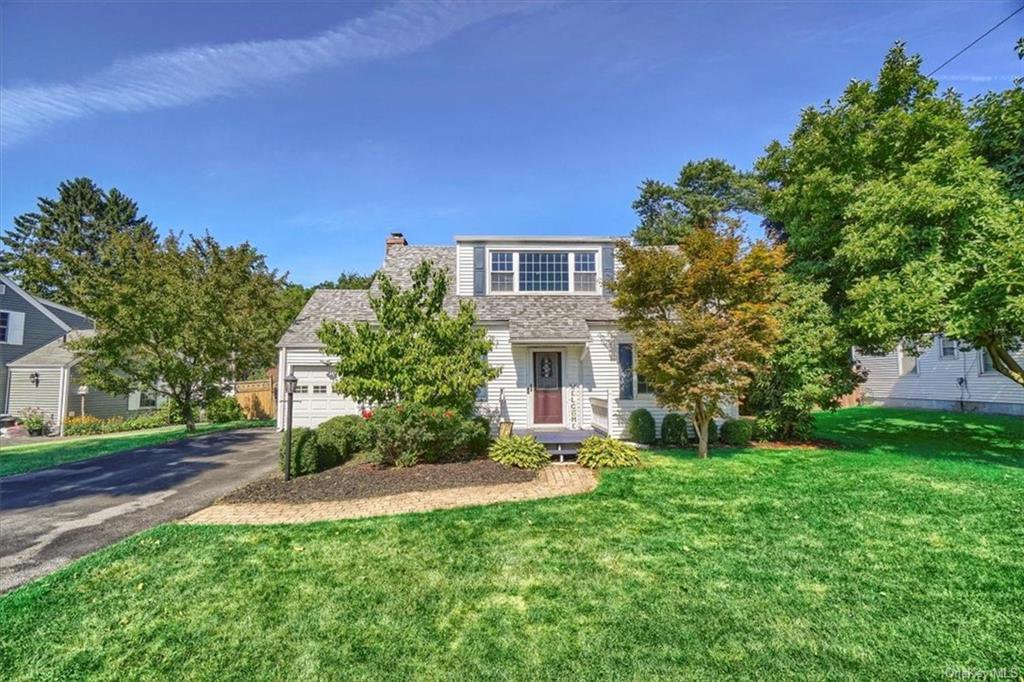114 Chestnut Drive, New Windsor, NY 12553
- $423,000
- 3
- BD
- 2
- BA
- 1,710
- SqFt
- Sold Price
- $423,000
- Days on Market
- 90
- Closing Date
- Oct 24, 2022
- MLS#
- H6201453
- Status
- CLOSED
- Property Type
- Single Family Residence
- Style
- Cape Cod
- Year Built
- 1941
- Property Tax
- $7,238
- Subdivision
- Lacey Field
- Neighborhood
- New Windsor
- School District
- Newburgh
- High School
- Newburgh Free Academy
- Jr. High
- Call Listing Agent
- Elementary School
- Magnet Sch Of Math Science & Design
Property Description
If you are looking for an ADORABLE HOME located in a STORYBOOK NEIGHBORHOOD, this is your home! Lacey Field is the most sought after neighborhood in New Windsor. Two cul-de-sacs with cute little homes that are lovingly cared for is a homeowners dream. Picture walking the neighborhood on a lovely morning saying hello to all your neighbors. This is that kind of neighborhood. Located only 50 minutes from NYC, this area is in high demand. To find a house like this, in this neighborhood, is truly a special find. This meticulous cape cod home is move in ready! Greeted by beautiful hardwood floor, this quaint living room will make you feel right at home. An open concept farmhouse kitchen is perfect for entertaining and spending time together. Granite countertops, stainless steel appliances, and white cabinetry leave little to be desired. Off to the side of the glass french doors, a spacious family room is ready for family gatherings. Two spacious bedrooms are on this floor as well. Upstairs, you will find a huge master bedroom, master bath, and a plethora of closets! Hardwood flooring runs throughout. On your way downstairs, a play area or man cave greets you complete with a laundry area and plenty of storage space. Outside,a brand new fenced yard and deck will make family time a safe and enjoyable event. This home is minutes from the Newburgh Waterfront restaurants, Beacon train station, wineries, apple orchards, major transportation, and all the best of what the Hudson Valley offers. New Roof (2018), New Driveway (2018), New AC (2016) New fence (2022). Schedule a showing today.
Additional Information
- Bedrooms
- 3
- Bathrooms
- 2
- Full Baths
- 2
- Square Footage
- 1,710
- Parking
- Attached, 1 Car Attached, Driveway
- Basement
- Finished
- Laundry
- In Unit
- Heating
- Natural Gas, Forced Air, Heat Pump
- Cooling
- Central Air, Ductless
- Water
- Public
- Sewer
- Public Sewer
Mortgage Calculator
Listing courtesy of Listing Agent: Kelly Connors (kconnors81@gmail.com) from Listing Office: HomeSmart Homes & Estates.
Selling Office: Houlihan Lawrence Inc..Information Copyright 2024, OneKey® MLS. All Rights Reserved. The source of the displayed data is either the property owner or public record provided by non-governmental third parties. It is believed to be reliable but not guaranteed. This information is provided exclusively for consumers’ personal, non-commercial use. The data relating to real estate for sale on this website comes in part from the IDX Program of OneKey® MLS.
