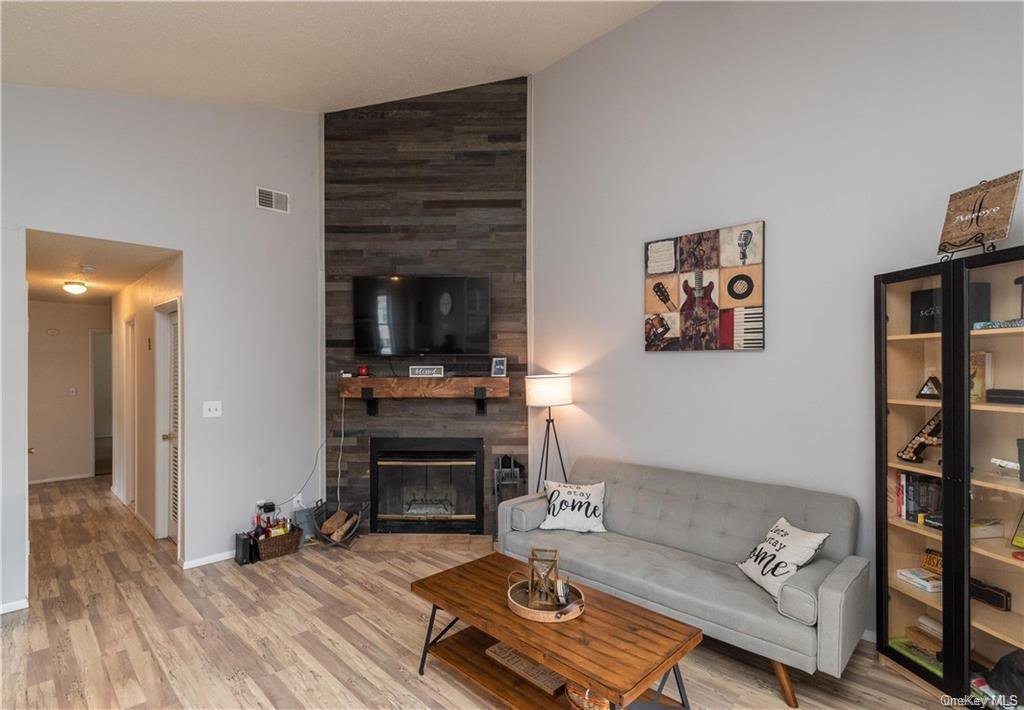4114 Whispering Hills, Chester, NY 10918
- $325,000
- 3
- BD
- 2
- BA
- 1,393
- SqFt
- Sold Price
- $325,000
- Days on Market
- 44
- Closing Date
- Nov 15, 2022
- MLS#
- H6208749
- Status
- CLOSED
- Property Type
- Condominium
- Style
- Townhouse
- Year Built
- 1989
- Property Tax
- $4,750
- Monthly Maintenance
- $270
- Subdivision
- Whispering Hills
- Neighborhood
- Goshen
- School District
- Chester
- High School
- Chester Academy-Middle/High School
- Jr. High
- Chester Academy-Middle/High School
- Elementary School
- Chester Elementary School
Property Description
Welcome HOME to a clean and great END unit Whispering Hills! This ranch style END UPPER unit offers 3 bedrooms & 2 fully renovated bathrooms. With a low HOA and plenty of amenities, it makes it the best place to live. Living room features cathedral vaulted ceilings with dark wood accented fireplace & slider doors to the deck. Adjacent dining room, kitchen with plenty of counter space & a breakfast bar makes it a functional space for entertaining. There are 2 great sized carpeted bedrooms with double closets. The Main bedroom is oversized and offers its own private bathroom with a dressing table and walk in closet. There is a private laundry room near the bedrooms and an underneath garage on the ground level for 1 vehicle with extra storage space. Enjoy the amenities included: GYM, pool, clubhouse, a playground and there is visitor parking. The commuter bus comes right into the complex for those who work in NYC and surrounding areas! This location is close to Chester Plaza where you will find a Shoprite, Urgent Care, a variety of restaurants, Post Office, Bowling alley, you name it, it has it all. Townhome living doesn't get easier than this! Come see it today!
Additional Information
- Bedrooms
- 3
- Bathrooms
- 2
- Full Baths
- 2
- Square Footage
- 1,393
- Acres
- 0.01
- Parking
- Assigned, Attached, 1 Car Attached, Parking Lot, Underground
- Stories
- 1
- Basement
- Walk-Out Access
- Laundry
- In Unit
- Pets
- Yes
- Heating
- Natural Gas, Forced Air
- Cooling
- Central Air
- Water
- Public
- Sewer
- Public Sewer
Mortgage Calculator
Listing courtesy of Listing Agent: Emelisa Mendoza (emelisa.mendoza@gmail.com) from Listing Office: RE/MAX Town & Country.
Selling Office: Coldwell Banker Realty.Information Copyright 2024, OneKey® MLS. All Rights Reserved. The source of the displayed data is either the property owner or public record provided by non-governmental third parties. It is believed to be reliable but not guaranteed. This information is provided exclusively for consumers’ personal, non-commercial use. The data relating to real estate for sale on this website comes in part from the IDX Program of OneKey® MLS.
