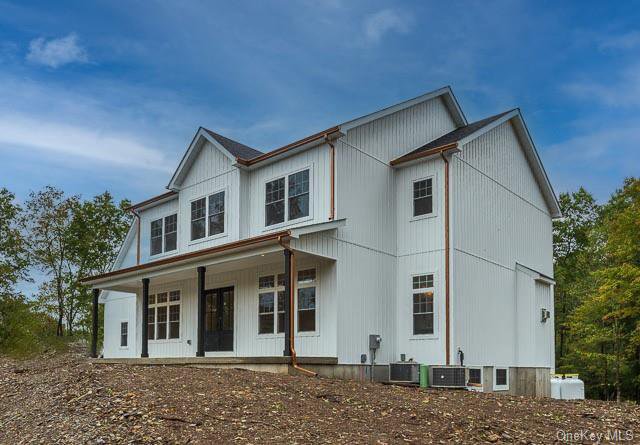243 Scotchtown Road, Goshen, NY 10924
- $830,000
- 4
- BD
- 3
- BA
- 3,380
- SqFt
- Sold Price
- $830,000
- Days on Market
- 63
- Closing Date
- Dec 08, 2022
- MLS#
- H6211422
- Status
- CLOSED
- Property Type
- Single Family Residence
- Style
- Colonial, Farmhouse
- Year Built
- 2022
- Property Tax
- $16,500
- Neighborhood
- Goshen
- School District
- Goshen
- High School
- Goshen Central High School
- Jr. High
- C J Hooker Middle School
- Elementary School
- Scotchtown Avenue School
Property Description
NEW CONSTRUCTION 3400 SF in highly desired Goshen School District- build is complete. Landscaping in progress, appliances & paved driveway just a few weeks away. Modern farmhouse home w/ a large level yard & walkout basement which is not included in finished SF great for entertaining. Open floor plan w/ wide plank custom stained solid oak hardwood floors! Oversized Transom windows throughout first floor. Extra large kitchen pantry- luxury appliances w/ kitchen Island- granite countertops!. Fireplace! 4 bedrooms 2 1/2 bathrooms! Large owners suite w/ tray ceiling, walk in closet, free standing tub & oversized shower. Finished BONUS room on 2nd floor, 2nd floor oversized laundry room, overhead lighting in all bedrooms. Modern trim throughout the home w/ ample recessed lighting. Oversized two car garage w/ room for workshop or storage. Upgraded designer garage doors . Oversized painted deck & patio. Top of the line on demand hot water heater. High efficiency furnace. SO MANY INCLUDED UPGRADES! 1 hour to NYC, Minutes away from public transportation, shopping, schools, and major highways! Close drive to Legoland and all the other activities Orange County has to offer.
Additional Information
- Bedrooms
- 4
- Bathrooms
- 3
- Full Baths
- 2
- Half Baths
- 1
- Square Footage
- 3,380
- Acres
- 2.30
- Parking
- Attached, 2 Car Attached, Driveway, Off Street
- Basement
- Full, Unfinished, Walk-Out Access
- Laundry
- In Unit
- Heating
- Propane, Forced Air
- Cooling
- Central Air
- Water
- Well
- Sewer
- Septic Tank
Mortgage Calculator
Listing courtesy of Listing Agent: Courtney Tablante (ctablante@kw.com) from Listing Office: Keller Williams Realty.
Selling Office: BHG Real Estate Green Team.Information Copyright 2024, OneKey® MLS. All Rights Reserved. The source of the displayed data is either the property owner or public record provided by non-governmental third parties. It is believed to be reliable but not guaranteed. This information is provided exclusively for consumers’ personal, non-commercial use. The data relating to real estate for sale on this website comes in part from the IDX Program of OneKey® MLS.
