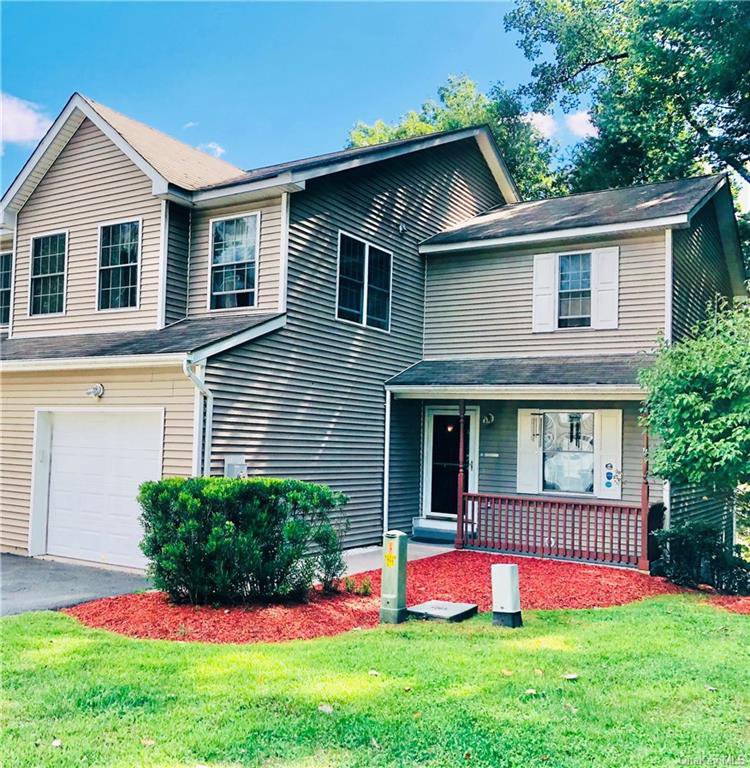412 Mountain View Lane, Ellenville, NY 12428
- $169,000
- 3
- BD
- 3
- BA
- 1,620
- SqFt
- Sold Price
- $169,000
- Days on Market
- 99
- Closing Date
- Jan 06, 2023
- MLS#
- H6213001
- Status
- CLOSED
- Property Type
- Single Family Residence
- Style
- Townhouse
- Year Built
- 2005
- Property Tax
- $5,516
- Monthly HOA
- $200
- Subdivision
- Ellenridge
- Neighborhood
- Wawarsing
- School District
- Ellenville
- High School
- Ellenville High School
- Jr. High
- Ellenville Middle School
- Elementary School
- Ellenville Elementary School
Property Description
Spacious and well-maintained desirable townhouse in the Ellenridge Community of Ellenville just 1.5 hours north of the GW Bridge. This move in ready 3 bedroom, 2 1/2 bath home is a sought after end unit allowing you to get the best of both worlds with mountain views & privacy, but also the security and comfort of all the Ellenridge Community has to offer. One step entry through the tiled foyer & kitchen lead way to your open concept living room & dining room w/hardwood floors and ample space for entertaining, relaxation, & views of your private side yard & backyard. The half bath is inconspicuously tucked away by the front door separate from the living space. Upstairs offers a large master bedroom and bath with his & hers sinks, a sizable vanity area, and generous windows throughout giving you stunning natural lighting and mountain views! The additional 2 bedrooms & main bath down the hall have equally generous spacing & lighting, all adding to the expansive feel of this home. The lowest level has a walkout patio to your tree-lined backyard and side yard. You have flexibility to make this level into exactly what you want. The spacious one car attached garage is located off the main floor and has sufficient room for a work bench & additional storage. All contents in the home will be included with the sale. Home is being sold "as is." You are minutes from charming restaurants, shopping, & great local hiking spots. Experience the quintessential mountain life w/all the amenities you could hope for in your next home!
Additional Information
- Bedrooms
- 3
- Bathrooms
- 3
- Full Baths
- 2
- Half Baths
- 1
- Square Footage
- 1,620
- Acres
- 0.02
- Parking
- Attached, 1 Car Attached, Driveway, Underground
- Basement
- Unfinished, Walk-Out Access
- Heating
- Propane, Forced Air
- Cooling
- Central Air
- Water
- Public
- Sewer
- Public Sewer
Mortgage Calculator
Listing courtesy of Listing Agent: Danielle E. Garbarino (DanielleGarbarino@CurasiRealty.com) from Listing Office: Curasi Realty, Inc..
Selling Office: Stoeckeler RE Services LLC.Information Copyright 2024, OneKey® MLS. All Rights Reserved. The source of the displayed data is either the property owner or public record provided by non-governmental third parties. It is believed to be reliable but not guaranteed. This information is provided exclusively for consumers’ personal, non-commercial use. The data relating to real estate for sale on this website comes in part from the IDX Program of OneKey® MLS.
