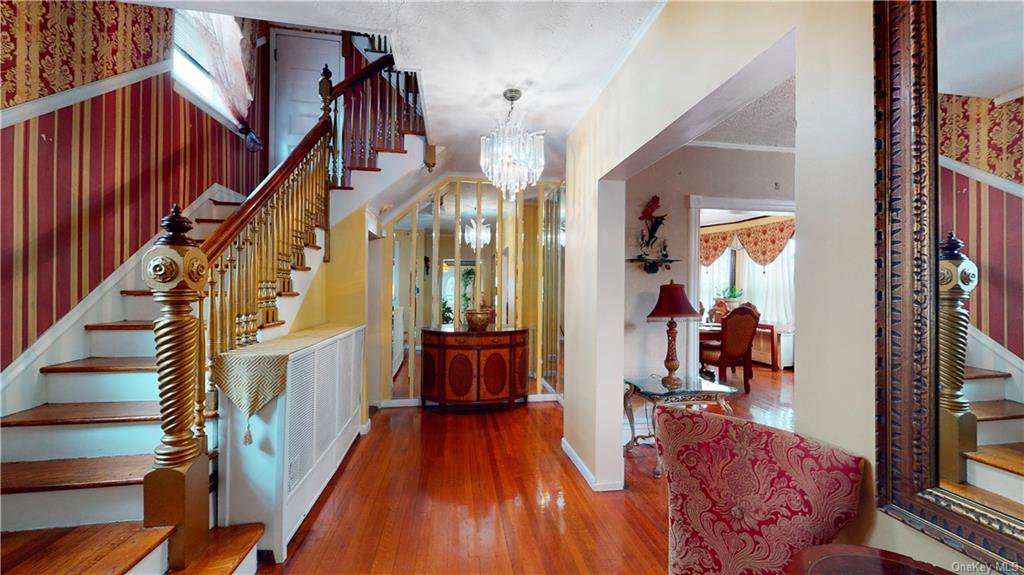325 Rich Avenue, Mount Vernon, NY 10552
- $770,000
- 5
- BD
- 5
- BA
- 4,000
- SqFt
- Sold Price
- $770,000
- Days on Market
- 487
- Closing Date
- Feb 05, 2024
- MLS#
- H6214262
- Status
- CLOSED
- Property Type
- Single Family Residence
- Style
- Colonial, Mini Estate
- Year Built
- 1918
- Property Tax
- $15,836
- Neighborhood
- Mount Vernon
- School District
- Mount Vernon
- High School
- Call Listing Agent
- Jr. High
- Call Listing Agent
- Elementary School
- Pennington School
Property Description
BOM! Prev. buyer could not perform GRANDIOSE 5bd/5bth home w/ 4,000 sq ft of finished space in Fleetwood. 10ft ceilings. Master en-Suite w/palatial bath, 10-jet jacuzzi, double vanity, marble. 27-ft private balcony off master. Parquet HW floor. 1900's architectural designs. CUSTOM cornices adorn windows. Crown/base moldings. HEATED enclosed porch! Tuscan-inspired EIKitchen w/Powder room. Backyard well-suited for pool. Formal DR with walk-in pantry, & breakfast nook. Hall bath w/orig. clawfoot tub. 2 add'l guest bedrooms-one transforms into office w/custom made Murphy Bed. Top level has two enormous bedrooms, full bath, storage, food prep area. Finished Basement-850 sqft w/ full bath, laundry, sleeping alcove, theatre, outdoor entry. Two sump pumps & french drain system installed. Water heater, furnace motor new. Roof 10yr old. Virgin vinyl windows w/lifetime warranty. Driveway fit 8 cars. Commute easily-all trans local. STAR rebate reduces taxes up to $4,740. 3D Virtual Tour available
Additional Information
- Bedrooms
- 5
- Bathrooms
- 5
- Full Baths
- 4
- Half Baths
- 1
- Square Footage
- 4,000
- Acres
- 0.11
- Parking
- Detached, 1 Car Detached, Driveway, Garage, Private
- Basement
- Finished, Full, See Remarks, Walk-Out Access
- Laundry
- In Unit
- Heating
- Electric, Natural Gas, Other, Baseboard, Hot Water
- Cooling
- Window Unit(s)
- Water
- Public
- Sewer
- Public Sewer
Mortgage Calculator
Listing courtesy of Listing Agent: Ruth Burney (MsRuthBurney@Gmail.com) from Listing Office: Hollingsworth Real Estate Grp..
Selling Office: Exp Realty.Information Copyright 2024, OneKey® MLS. All Rights Reserved. The source of the displayed data is either the property owner or public record provided by non-governmental third parties. It is believed to be reliable but not guaranteed. This information is provided exclusively for consumers’ personal, non-commercial use. The data relating to real estate for sale on this website comes in part from the IDX Program of OneKey® MLS.
