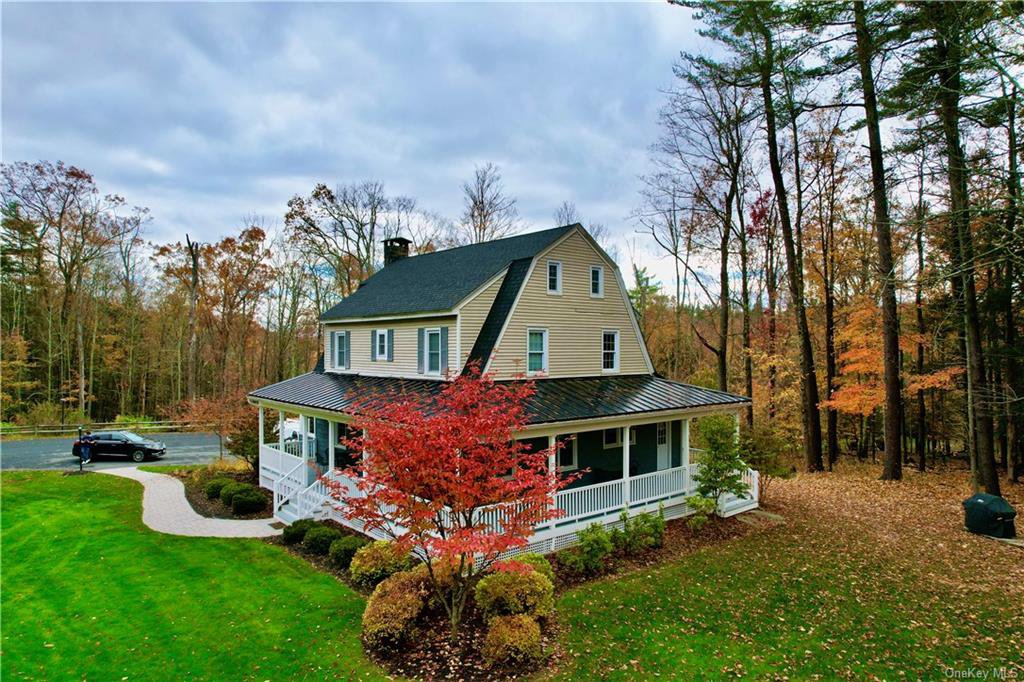509 Ulster Heights Road, Ellenville, NY 12428
- $533,000
- 4
- BD
- 3
- BA
- 2,744
- SqFt
- Sold Price
- $533,000
- Days on Market
- 235
- Closing Date
- Jul 28, 2023
- MLS#
- H6223238
- Status
- CLOSED
- Property Type
- Single Family Residence
- Style
- Colonial
- Year Built
- 1940
- Property Tax
- $6,923
- Neighborhood
- Wawarsing
- School District
- Ellenville
- High School
- Ellenville High School
- Jr. High
- Ellenville Middle School
- Elementary School
- Ellenville Elementary School
Property Description
Whether you are looking for a year-round home or a weekend getaway, this stately circa 1920s classic center hall colonial is your perfect choice. The house consists of approximately1977 square feet on two levels with a bonus 3d level. There are 4 bedrooms and 2.5 baths on 2 levels. Thee is a bonus finished 3d floor with 2 additional rooms. The character and quality of the workmanship is notable from the moment you pull into the paved parking area which offers plenty of parking for extended family and friends. You will immediately notice the tranquil sounds of nature and the feeling of peace and serenity. From the extraordinary hardscape with its extensive native stonework (walkways, foundation, chimney and entry steps), professional landscape and inviting color palette to the multiple porches and outdoor seating areas, you are encompassed by a feeling of peace and relaxation.. Entering the home through the wide front hallway, you will be drawn to the spacious living room with impressive wood burning fireplace. Spend the night relaxing by the fire and then venture up the grand staircase to the spacious primary bedroom located on the second floor. Two additional generously sized guest bedrooms and an additional full bath complete the second floor. Continue up the stairs to the 3rd floor and an additional bedroom and bonus room. The property is located just 2.8 miles from the Village of Ellenville with its famed Restaurant Row, Shadowland Theatre and Sam's Point Preserve. Just 93 minutes to the GWB All furnishings, appliances and piano included in sale price
Additional Information
- Bedrooms
- 4
- Bathrooms
- 3
- Full Baths
- 2
- Half Baths
- 1
- Square Footage
- 2,744
- Acres
- 1.09
- Parking
- Detached, 2 Car Detached
- Basement
- Full
- Heating
- Oil, Hot Water
- Cooling
- None
- Water
- Well
- Sewer
- Septic Tank
Mortgage Calculator
Listing courtesy of Listing Agent: Mary F. Sheeley (mary@marysheeley.realtor) from Listing Office: Stoeckeler RE Services LLC.
Selling Office: Stoeckeler RE Services LLC.Information Copyright 2024, OneKey® MLS. All Rights Reserved. The source of the displayed data is either the property owner or public record provided by non-governmental third parties. It is believed to be reliable but not guaranteed. This information is provided exclusively for consumers’ personal, non-commercial use. The data relating to real estate for sale on this website comes in part from the IDX Program of OneKey® MLS.
