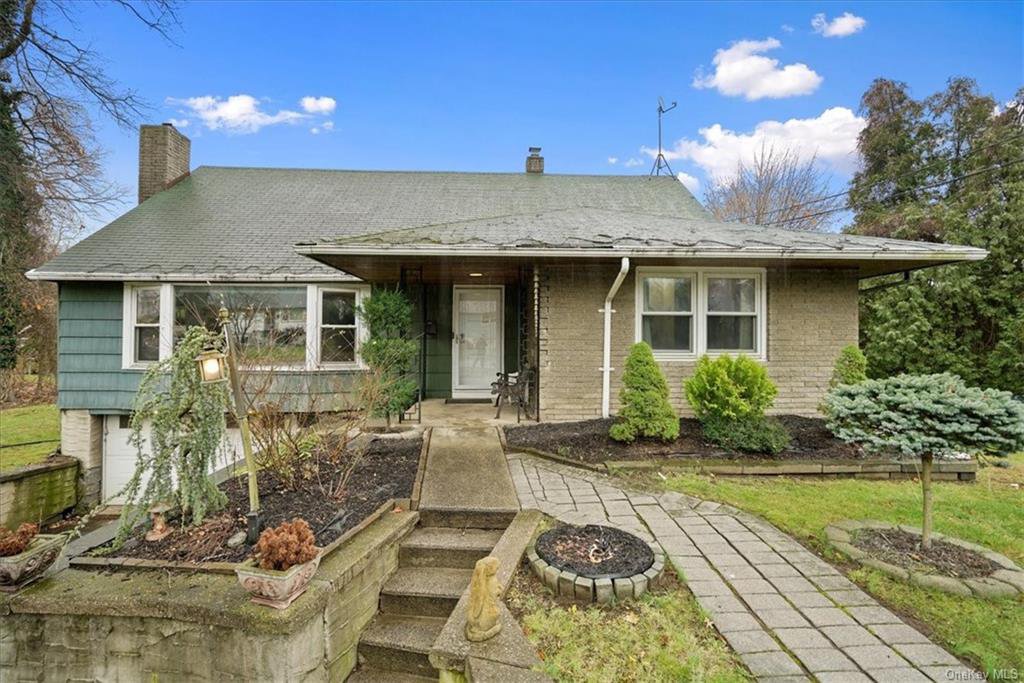29 S Western Highway, Tappan, NY 10983
- $545,000
- 4
- BD
- 2
- BA
- 2,422
- SqFt
- Sold Price
- $545,000
- Days on Market
- 161
- Closing Date
- May 25, 2023
- MLS#
- H6223635
- Status
- CLOSED
- Property Type
- Single Family Residence
- Style
- Cape Cod
- Year Built
- 1957
- Property Tax
- $13,020
- Neighborhood
- Orangetown
- School District
- South Orangetown
- High School
- Tappan Zee High School
- Jr. High
- South Orangetown Middle School
- Elementary School
- Cottage Lane Elementary School
Property Description
This house will surprise you. Way more space than appears from the road. Over 2,400 SF on two levels and another 1,400 SF in the walkout basement. Beautiful paver walkway leads to a covered front porch making a comfortable space to welcome guests. Spacious entry foyer opens to the formal living room complete with large picture window and wood burning fireplace that showcases a polished stone hearth and full brick surround. With the cold weather here, this is where you'll want to be. Formal dining room provides access to covered patio allowing an easy flow for indoor / outdoor entertaining. Kitchen maintains wood cabinetry and stainless steel appliances. There are two bedrooms and remodeled full bath that complete this level. Discover two additional bedrooms and bathroom upstairs plus a large unfinished area. There are hardwood floors throughout the entire first and second floor. The lower level, although unfinished, maintains large laundry and storage area and huge garage, big enough for 3 or more cars. Fully fenced in yard and highly desirable S Orangetown Schools. This house will completely transform with newly refinished hardwood floors and a fresh coat of paint. Do not sleep on this!
Additional Information
- Bedrooms
- 4
- Bathrooms
- 2
- Full Baths
- 2
- Square Footage
- 2,422
- Acres
- 0.33
- Parking
- Attached, 2 Car Attached, Driveway, Tandem
- Basement
- Full, Unfinished
- Laundry
- In Unit
- Heating
- Natural Gas, Hot Water, Steam
- Cooling
- Central Air
- Water
- Public
- Sewer
- Public Sewer
Mortgage Calculator
Listing courtesy of Listing Agent: Jon Paul Molfetta (jonpaul@themolfettateam.com) from Listing Office: Keller Williams Valley Realty.
Selling Office: R2M Realty Inc.Information Copyright 2024, OneKey® MLS. All Rights Reserved. The source of the displayed data is either the property owner or public record provided by non-governmental third parties. It is believed to be reliable but not guaranteed. This information is provided exclusively for consumers’ personal, non-commercial use. The data relating to real estate for sale on this website comes in part from the IDX Program of OneKey® MLS.
