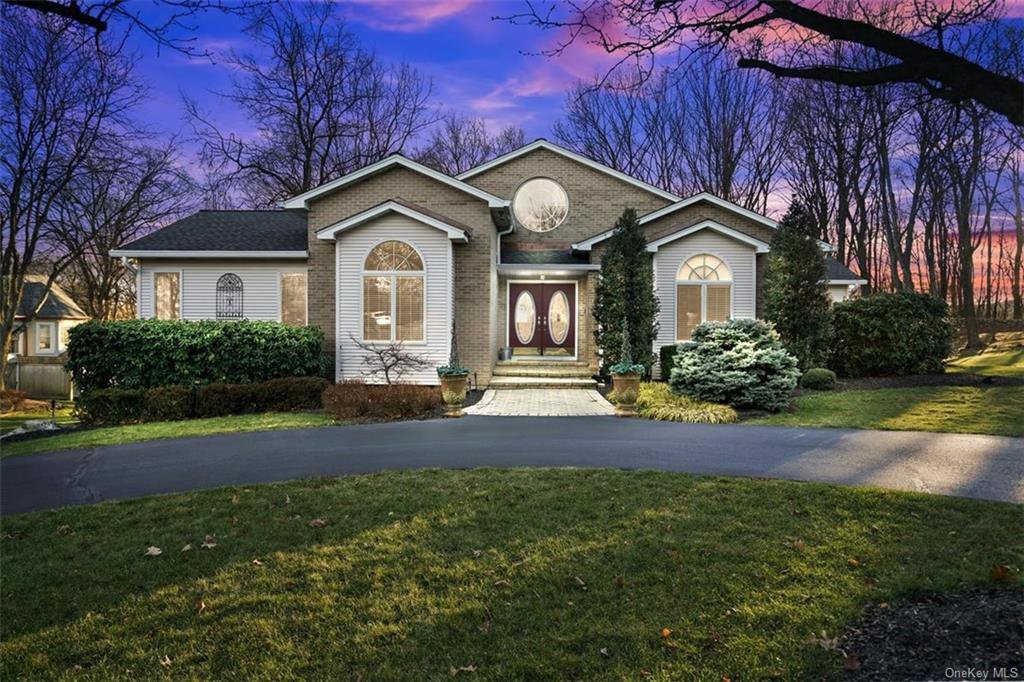4 Phillips Drive, Stony Point, NY 10980
- $994,500
- 4
- BD
- 4
- BA
- 4,500
- SqFt
- Sold Price
- $994,500
- Days on Market
- 115
- Closing Date
- May 19, 2023
- MLS#
- H6226944
- Status
- CLOSED
- Property Type
- Single Family Residence
- Style
- Ranch
- Year Built
- 1991
- Property Tax
- $21,908
- Subdivision
- Indian Hills
- Neighborhood
- Stony Point
- School District
- North Rockland
- High School
- North Rockland High School
- Jr. High
- Call Listing Agent
- Elementary School
- Stony Point Elementary School
Property Description
Luxuriate in the ease, spaciousness, and convenience of a suburban lifestyle in this near 6000+ sq ft custom-built, sun-drenched ranch that offers a perfect multigenerational floor plan, with a work-from-home option! An inviting entryway leads to a warm, sunken living room with a gas burning fireplace and soaring ceilings! Oversized windows that let nature in and fill the home with sunshine! Stay home and enjoy the art of cooking in the upgraded kitchen featuring stainless steel appliances (KitchenAid double oven and dishwasher) granite countertops with a center island with gorgeous cherry cabinets! Large sunroom with windows galore that is perfect for everyday use or hosting your holiday. What's so special about this room is it looks out onto the 4th green where you can take in the sunset or watch the deer play. It is an amazing view any time of day. Updates galore; a beautiful color pallet! New hardwood floors; New roof, gutters & 6 skylights (2021); New AC units; New Paver Patio (2021) New Hardwood floors as seen; Andersen & Pella Windows throughout; New Carpet and tile in the lower level; Central air and baseboard heating; Municipal gas, water and sewer; Bathroom updates; Beautiful lower level with large spaces and a full one level walk out! Beautiful, oversized garage with fresh epoxy floors, new entrance doors, and new garage door openers! Lush landscaping with underground sprinklers and a circular driveway! All of this is set in a very tranquil, country setting, with the home abutting the 4th green of the Patriot Hills Golf Course! Meticulously maintained + updated + Move in ready = Your search is OVER! (We even cleaned all 57 windows and 6 skylights!)
Additional Information
- Bedrooms
- 4
- Bathrooms
- 4
- Full Baths
- 4
- Square Footage
- 4,500
- Acres
- 0.57
- Parking
- Attached, 2 Car Attached, Garage
- Basement
- Finished, Walk-Out Access
- Laundry
- In Unit
- Heating
- Natural Gas, Baseboard
- Cooling
- Central Air
- Water
- Public
- Sewer
- Public Sewer
- 55+ Community
- Yes
Mortgage Calculator
Listing courtesy of Listing Agent: Erin K Connolly-Frontino (erinfrontino@gmail.com) from Listing Office: Artisan Realty.
Selling Office: eRealty Advisors, Inc.Information Copyright 2024, OneKey® MLS. All Rights Reserved. The source of the displayed data is either the property owner or public record provided by non-governmental third parties. It is believed to be reliable but not guaranteed. This information is provided exclusively for consumers’ personal, non-commercial use. The data relating to real estate for sale on this website comes in part from the IDX Program of OneKey® MLS.
