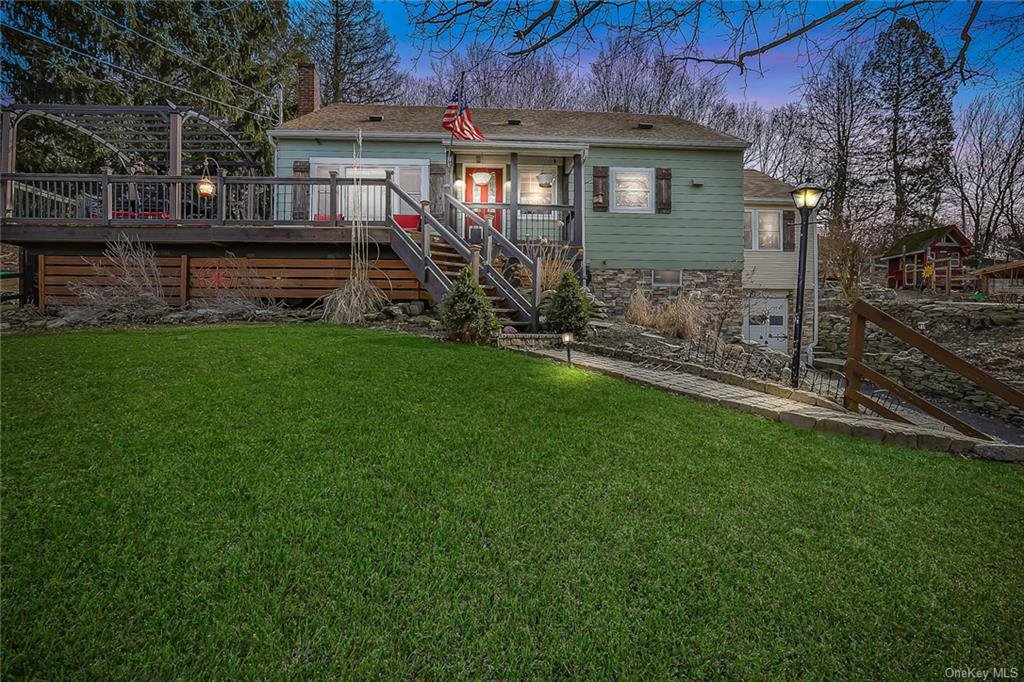44 Cliff Avenue, Clintondale, NY 12515
- $450,000
- 4
- BD
- 3
- BA
- 2,490
- SqFt
- Sold Price
- $450,000
- Days on Market
- 138
- Closing Date
- Jun 27, 2023
- MLS#
- H6231798
- Status
- CLOSED
- Property Type
- Single Family Residence
- Style
- Cape Cod
- Year Built
- 1954
- Property Tax
- $6,264
- Neighborhood
- Plattekill
- School District
- Highland
- High School
- Highland High School
- Jr. High
- Highland Middle School
- Elementary School
- Highland Elementary School
Property Description
This four bedroom, two and a half bathroom home in Clintondale, NY is a true gem. It boasts stunning mountain views and a unique feature, a chicken coop, making it perfect for those who love country living. The interior features spacious rooms and comfortable living spaces, while the outdoor areas provide ample opportunity for outdoor recreation and relaxation.With its breathtaking views and special features, this home is sure to impress. Stepping into the first floor you will find an open layout kitchen: living space, three bedrooms and one bath. Upstairs you will find the fourth bedroom, living area complete with a half bath and plenty of storage space. Downstairs is completely transformed with an updated mudroom, bathroom, living space currently used for a Salon, and bonus play room or guest space. Outside is complete with a patio built for entertaining: six person hot tub, outdoor fireplace, separate two car garage, carport, and the "chick inn" coop as the star of the property! Whether you are looking to enjoy the peaceful surroundings or entertain guests, this home has everything you need for a comfortable and fulfilling life in the country.
Additional Information
- Bedrooms
- 4
- Bathrooms
- 3
- Full Baths
- 2
- Half Baths
- 1
- Square Footage
- 2,490
- Acres
- 1.80
- Parking
- Attached, 1 Car Attached, Detached, 2 Car Detached
- Basement
- Finished
- Heating
- Electric, Oil, Baseboard, Heat Pump, Steam
- Cooling
- Ductless
- Water
- Well
- Sewer
- Septic Tank
Mortgage Calculator
Listing courtesy of Listing Agent: Brianna Bartlett (Brianna@stevensrealtygrp.com) from Listing Office: Exp Realty.
Selling Office: Edwards Properties.Information Copyright 2024, OneKey® MLS. All Rights Reserved. The source of the displayed data is either the property owner or public record provided by non-governmental third parties. It is believed to be reliable but not guaranteed. This information is provided exclusively for consumers’ personal, non-commercial use. The data relating to real estate for sale on this website comes in part from the IDX Program of OneKey® MLS.
