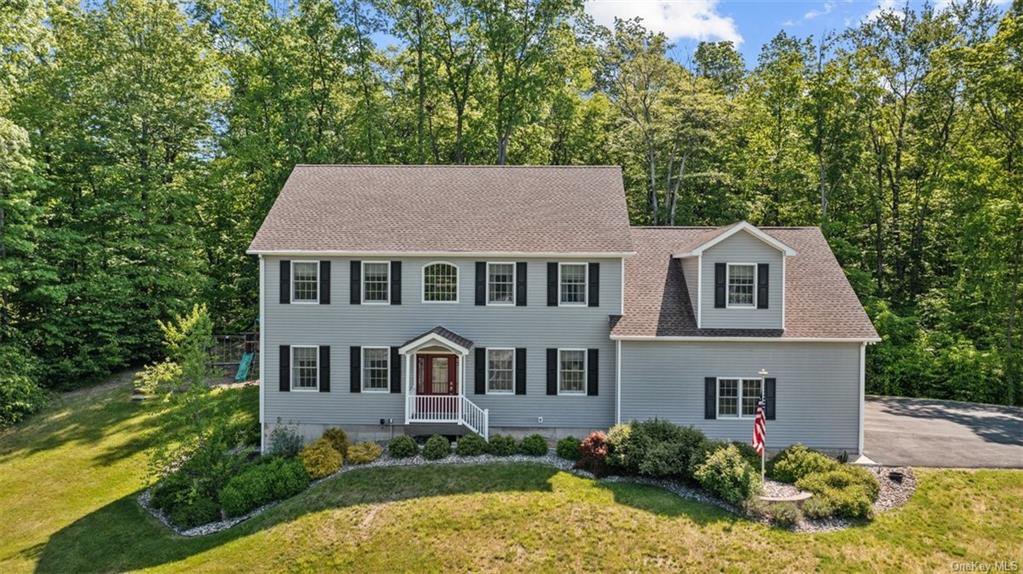30 Jupiter Drive, Modena, NY 12548
- $659,000
- 3
- BD
- 3
- BA
- 2,640
- SqFt
- Sold Price
- $659,000
- Days on Market
- 63
- Closing Date
- Jul 31, 2023
- MLS#
- H6249468
- Status
- CLOSED
- Property Type
- Single Family Residence
- Style
- Colonial
- Year Built
- 2014
- Property Tax
- $13,800
- Neighborhood
- Plattekill
- School District
- Wallkill
- High School
- Wallkill Senior High School
- Jr. High
- John G Borden Middle School
- Elementary School
- Plattekill Elementary School
Property Description
Exquisite custom built colonial home sitting on 4.5 acres of property located in Modena, NY. This home is located in a very quiet neighborhood. You will regularly hear the sounds of nature and children laughing and playing while enjoying an evening on the patio. The patio is very private and is perfect for relaxation or outdoor entertainment. Modena is beautifully located so residents can have easy access to New Paltz, Minnewaska, and Newburgh. This home is meticulously maintained from new interior paint, stunning landscaping, a beautiful yard, and freshly sealed driveway. Some of the many features are Anderson windows and doors, 3 car garage, large unfinished basement, and a large shed. High efficiency propane heater with home owner owned propane tank will allow you to shop around for fuel. This home is highly energy efficient with spray foam insulation in the attic and around each window and door. Another very customized upgrade is radiant heat in the basement, first floor, and garage! Once inside you will see the home owner designed the space with entertainment in mind. The kitchen is the heart of the home. Its custom design features granite counter tops, stainless steel appliances, double full size wall ovens, gas range and beverage station. These are a must-have for small gatherings and/or holiday parties. A large mud room and closet features a laundry shoot opening from the second floor. You will never have to carry your dirty clothes again! The open floor plan gives you many design options for the dining and living space. Also located on the first floor is a 1/2 bathroom, an office, and a large coat closet. You will be able to easily work from home and keep productivity levels high! The second floor features a massive primary suite with a large walk in closet. The primary bathroom has a large walk-in tile shower, granite counter with double sinks and a pocket door for extra privacy if using the restroom. There are 2 additional large bedrooms each with double closets. The second bathroom was painted less than a month ago and has a tub perfect for bathing little ones. The bonus space over the three car garage has endless options, game room, movie room, make it your own! It has a private entrance from the garage as well. You must come see this home to really understand and appreciate its beauty.
Additional Information
- Bedrooms
- 3
- Bathrooms
- 3
- Full Baths
- 2
- Half Baths
- 1
- Square Footage
- 2,640
- Acres
- 4.50
- Parking
- Attached, 3 Car Attached, Driveway, Heated Garage
- Basement
- Unfinished, Walk-Out Access
- Laundry
- In Unit
- Heating
- Propane, Radiant
- Cooling
- Central Air
- Water
- Well
- Sewer
- Septic Tank
Mortgage Calculator
Listing courtesy of Listing Agent: Angela Danosky (angela.danosky@exprealty.com) from Listing Office: Exp Realty.
Selling Office: RE/MAX Town & Country.Information Copyright 2024, OneKey® MLS. All Rights Reserved. The source of the displayed data is either the property owner or public record provided by non-governmental third parties. It is believed to be reliable but not guaranteed. This information is provided exclusively for consumers’ personal, non-commercial use. The data relating to real estate for sale on this website comes in part from the IDX Program of OneKey® MLS.
