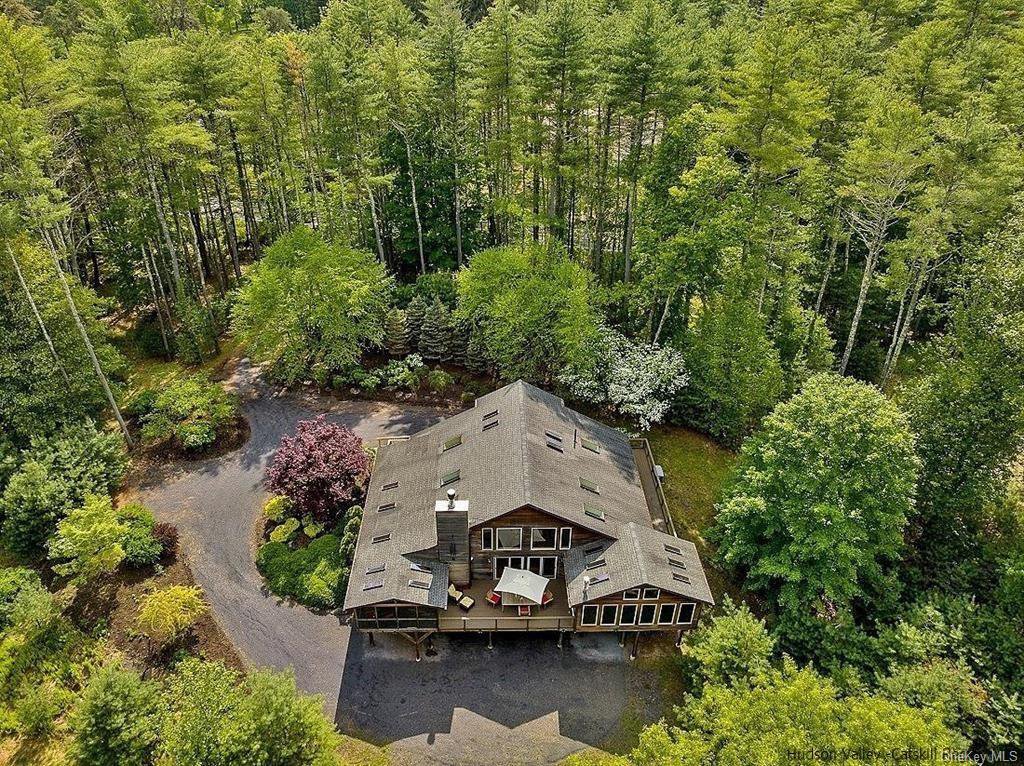688 Zena Road, Woodstock, NY 12498
- $875,000
- 4
- BD
- 4
- BA
- 3,554
- SqFt
- Sold Price
- $875,000
- Days on Market
- 274
- Closing Date
- Feb 29, 2024
- MLS#
- H6251965
- Status
- CLOSED
- Property Type
- Single Family Residence
- Style
- Contemporary
- Year Built
- 2004
- Property Tax
- $16,632
- Neighborhood
- Woodstock
- School District
- Kingston
- High School
- Kingston High School
- Jr. High
- J Watson Bailey Middle School
- Elementary School
- Ernest C Myer School
Property Description
Be prepared to fall in love with this distinctive and beautifully crafted home! Just minutes from Village of Woodstock. This spacious sun-dappledfour bedroom, 3 1/2 bathroom gorgeous Cedar Contempo is nestled in a pine forest among beautiful natural landscaping with mature plantings.This Gem was built by local master builder, Phillip Schaeffer and thoughtfully designed. From the moment you arrive, you see the dramatic 20-foot cathedral ceilings, numerous skylights, Brazilian cherrywood flooring and a wraparound cedar deck. The kitchen is a cook's dream withhigh-end kitchen appliances, custom cabinetry, sizeable granite island that overlooks the Loft dining area perfect for entertaining! The livingarea is cozy with a large hand-built wood-burning fireplace with locally harvested Bluestone hearth imagine sitting by this fireplace on asnowy evening. just magical! First floor also has a lovely bedroom with easy access to the first-floor full bath and walk-out access to a privatedeck area. There's also a library or office that could be utilized as a secondary first floor bedroom. This lovely room opens directly to an over400 square foot screened-in, accent-lit porch, with plenty of room for Alfresco dining and relaxing. First floor is complete with a convenientpowder room just off the foyer, and a large cedar and glass sunroom/den with stove for extra warmth. A great space to enjoy the woods, lookfor wildlife, and listen to birdsong. The spacious primary suite is privately tucked away upstairs with large windows, lovely views, skylights, plentyof closet space, and a beautiful full custom private bathroom. The entire lower level is completely built-out with two full sizable bedrooms, loadsof closet space, both have exterior access to the backyard, facing the forest. There is also an additional bathroom on this level, a laundry room,more storage, and radiant-heated floors throughout. You will find direct access from this level to the two-car heated garage. This stunningproperty has a huge amount of flexibility regarding space and layout for a great full- time residence, an ideal work-from-home setting, or aweekend home with lots of space and privacy for guests, or for multi-generational living. From a technical perspective, the entire home recentlyhad a full HVAC upgrade in 2021, and a whole-house generator was added, which is a fantastic benefit for Catskill living. House is centrallylocated, with a quick drive to uptown Kingston and village of Saugerties. It's a must see!!
Additional Information
- Bedrooms
- 4
- Bathrooms
- 4
- Full Baths
- 3
- Half Baths
- 1
- Square Footage
- 3,554
- Acres
- 2
- Parking
- Attached, 2 Car Attached, Driveway, Underground
- Basement
- Finished, Full, Walk-Out Access
- Heating
- Propane, Forced Air
- Cooling
- Central Air
- Water
- Well
- Sewer
- Septic Tank
Mortgage Calculator
Listing courtesy of Listing Agent: Gregory C. Berardi (gregberardiwmr@gmail.com) from Listing Office: Berardi Realty.
Selling Office: Non-Member MLS.Information Copyright 2024, OneKey® MLS. All Rights Reserved. The source of the displayed data is either the property owner or public record provided by non-governmental third parties. It is believed to be reliable but not guaranteed. This information is provided exclusively for consumers’ personal, non-commercial use. The data relating to real estate for sale on this website comes in part from the IDX Program of OneKey® MLS.
