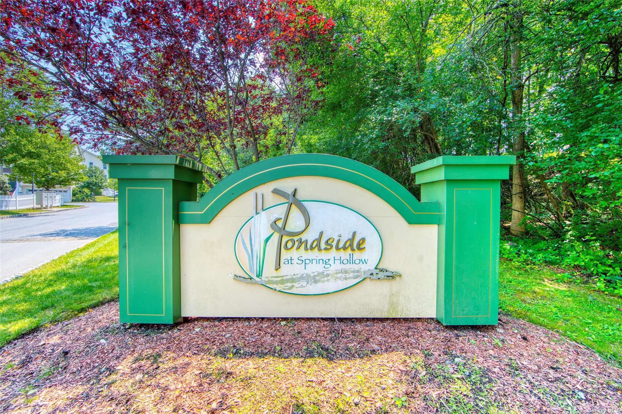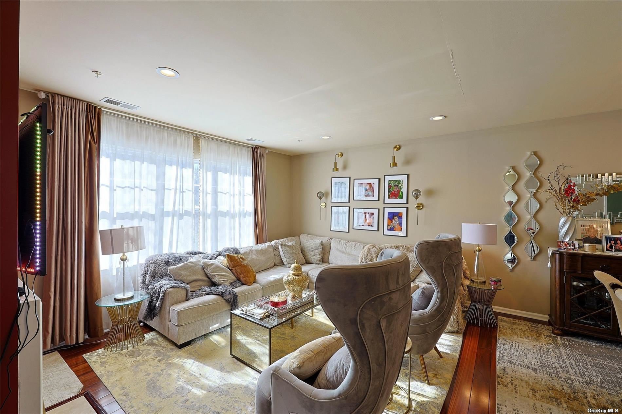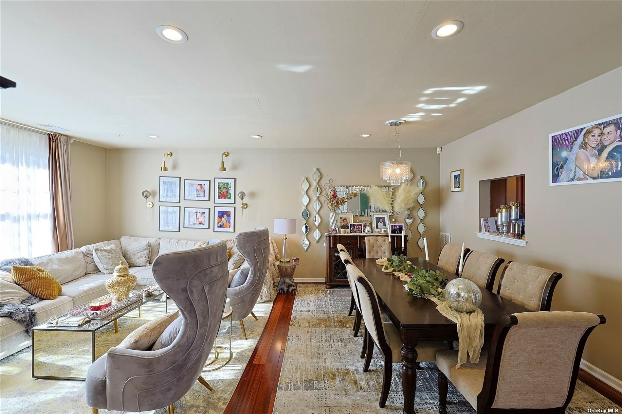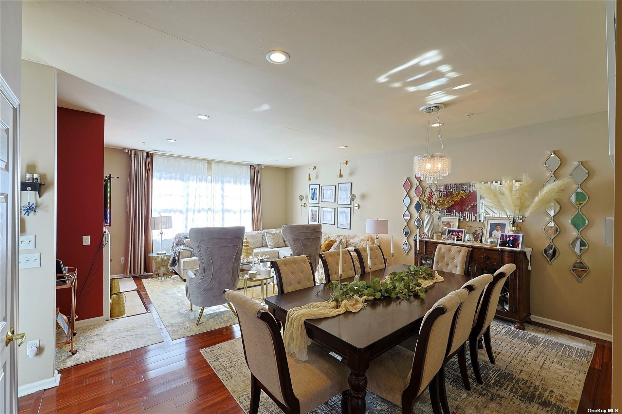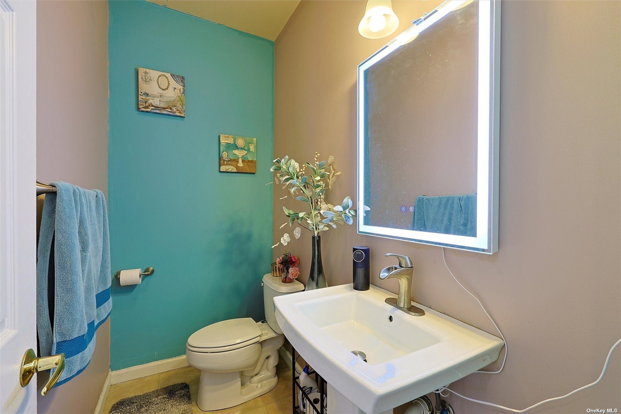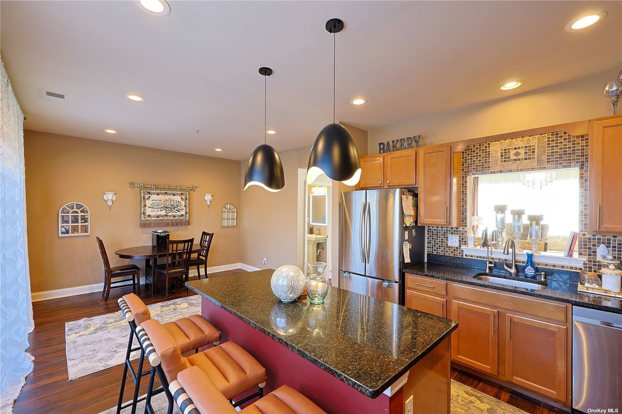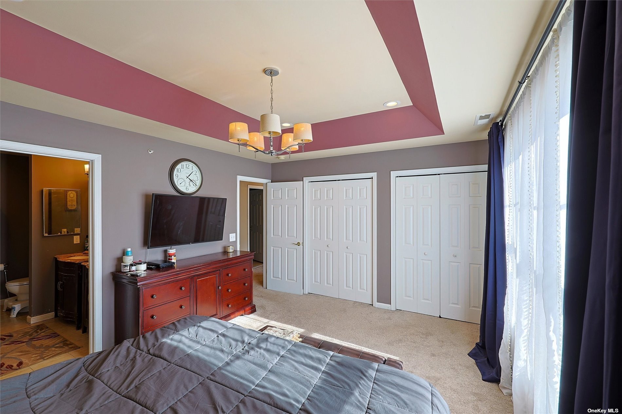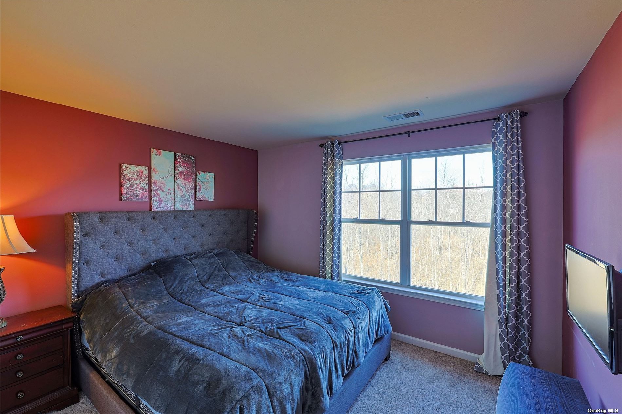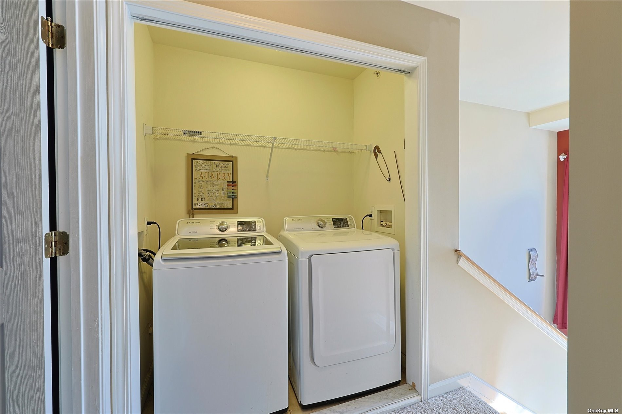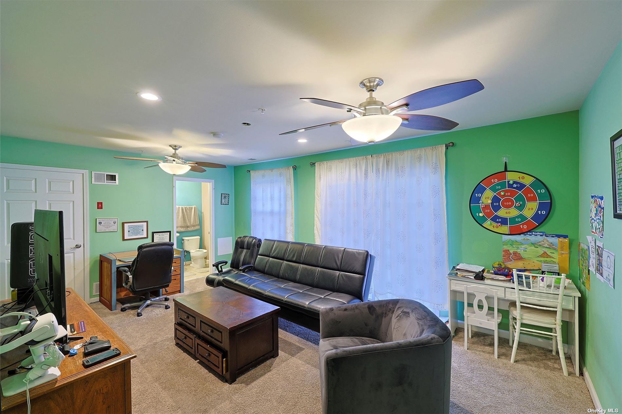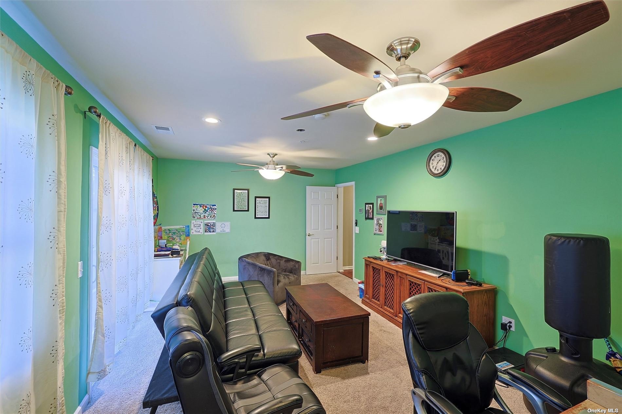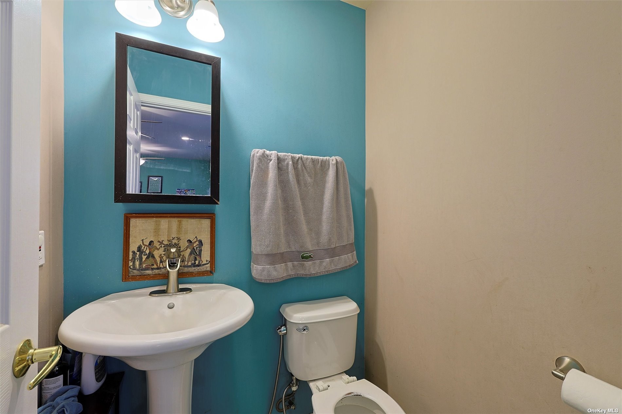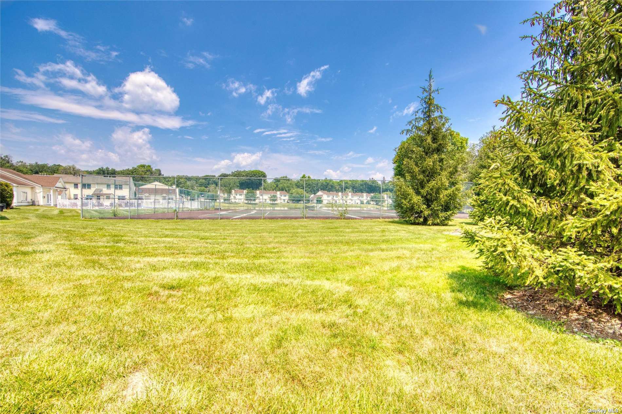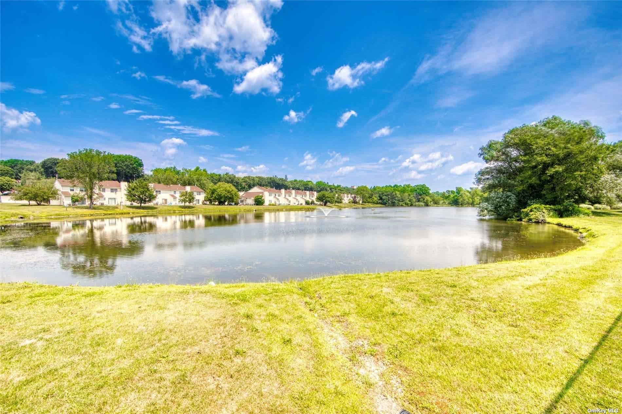86 Woodlake Drive Unit #n/a, Middletown, NY 10940
- $400,000
- 3
- BD
- 4
- BA
- List Price
- $400,000
- Price Change
- ▼ $10,000 1710373771
- Days on Market
- 82
- MLS#
- 3530262
- Status
- ACTIVE
- Property Type
- Condominium
- Style
- Townhouse
- Year Built
- 2006
- Property Tax
- $7,118
- Monthly Maintenance
- $335
- Subdivision
- Pondside @ Spring Hollow
- Neighborhood
- Middletown
- School District
- Middletown
- High School
- Middletown High School
- Jr. High
- Middletown Twin Towers Middle Sch
Property Description
Motivated seller! Welcome to this perfect little community. This better than new home has been recently upgraded and is move-in ready! Great layout with 3 bedrooms + 4baths (2 full and 2 half) with a fabulous flow for everyday living and entertaining. You will love the updated renovations of this amazing home. When you enter you have a nice sized living/dining room and cozy fireplace with hardwood floors all around. The kitchen is in the heart of the home with new rain-soft system that has triple filtered water and beautiful Sonneman fixtures. The kitchen has sliders to a balcony for you to grill, or enjoy your morning coffee overlooking greenery. A nice powder room equipped with bidet rounds out this floor. The upstairs has three bedrooms. Master bedroom has a bathroom. Bathrooms all have bidets. The rooms have plenty of closet space. The floors are carpeted with life proof carpets ( you can easily remove the carpet and have hardwood floors). There's a nice size closet area hosting the laundry and dryer machines. The bottom floor/basement has sliders which lead to a ground floor patio. The carpeted basement features a den/ home office/ gaming center or additional bedroom and powder room. The garage fits two vehicles and up to four in the driveway. The home also has a new HVAC system and new water heater system. All appliances are energy saver and installed in 2017. HOA fee is $335. HOA fees includes : pool, tennis courts, snow removal, landscaping, garbage, and twice a year furniture removal at the dumpster. HOA fee only went up once in 6 years! This home is move in ready.
Additional Information
- Bedrooms
- 3
- Bathrooms
- 4
- Full Baths
- 2
- Half Baths
- 2
- Acres
- 0.01
- Parking
- Attached, 2 Car Attached, Driveway
- Stories
- 3
- Basement
- Finished, Full, Walk-Out Access
- Pets
- Call
- Heating
- Natural Gas, Forced Air, ENERGY STAR Qualified Equipment
- Cooling
- Central Air
- Water
- Public
- Sewer
- Public Sewer
Mortgage Calculator
Listing courtesy of Listing Agent: Maria Raheel (mraheel@signaturepremier.com) from Listing Office: Signature Premier Properties.
Information Copyright 2024, OneKey® MLS. All Rights Reserved. The source of the displayed data is either the property owner or public record provided by non-governmental third parties. It is believed to be reliable but not guaranteed. This information is provided exclusively for consumers’ personal, non-commercial use. The data relating to real estate for sale on this website comes in part from the IDX Program of OneKey® MLS.
