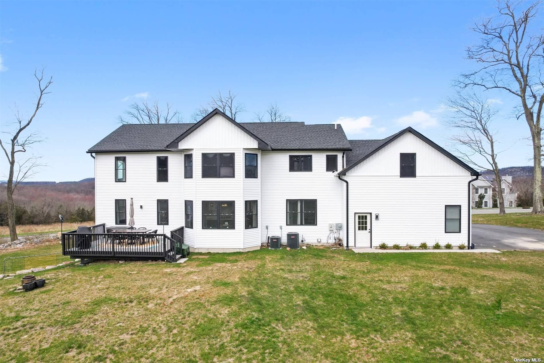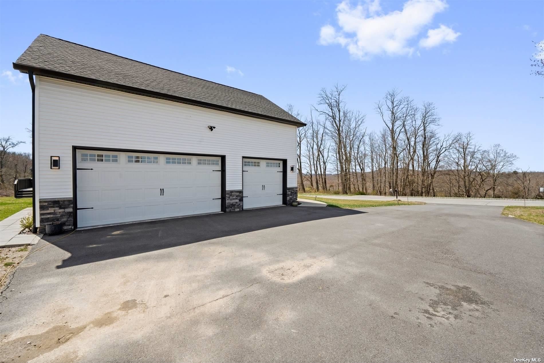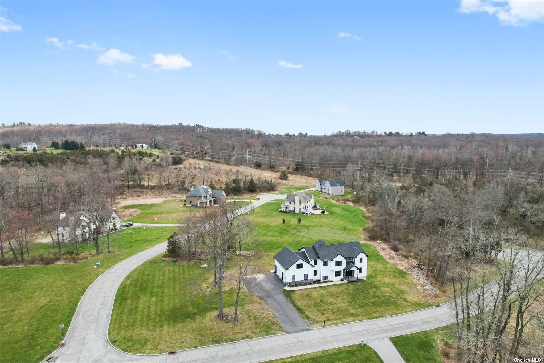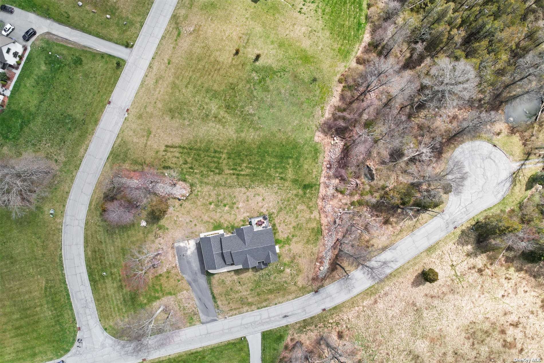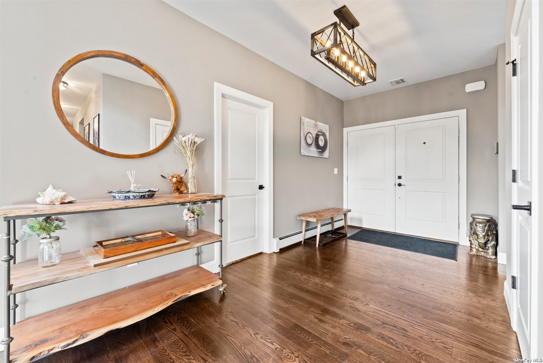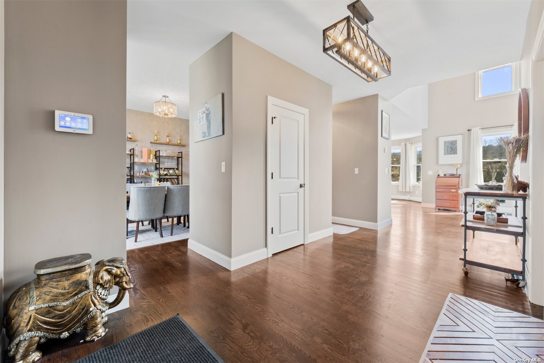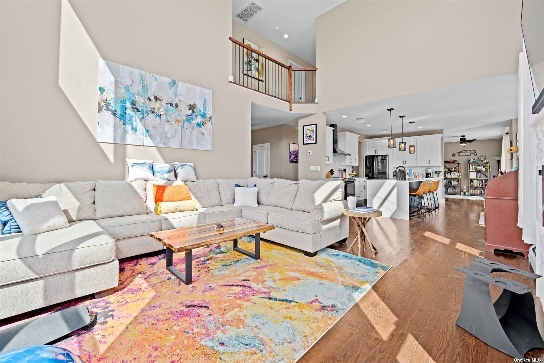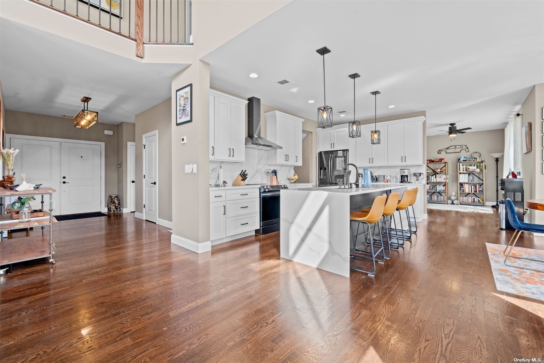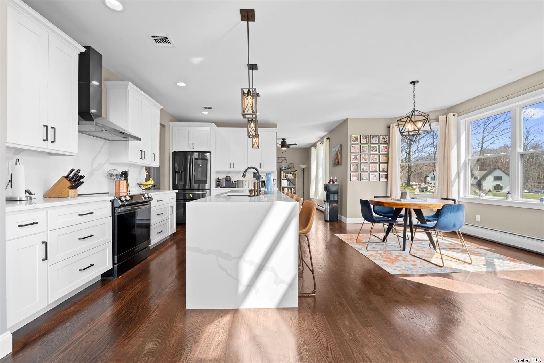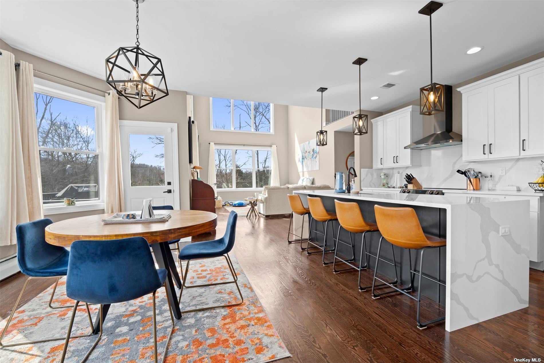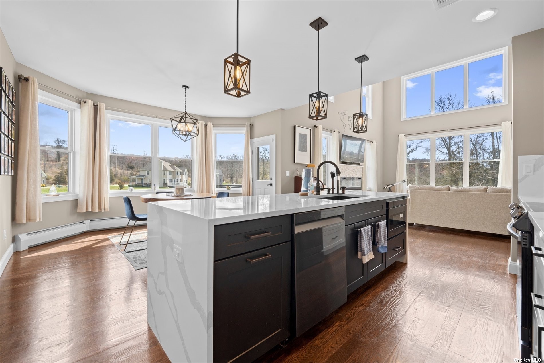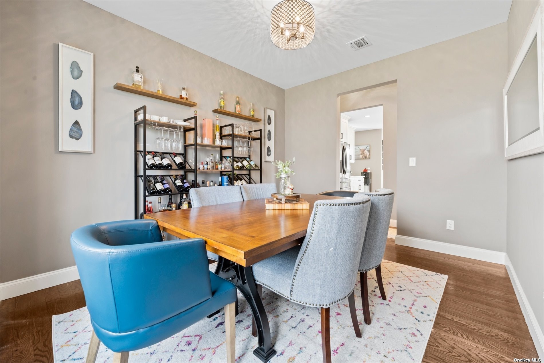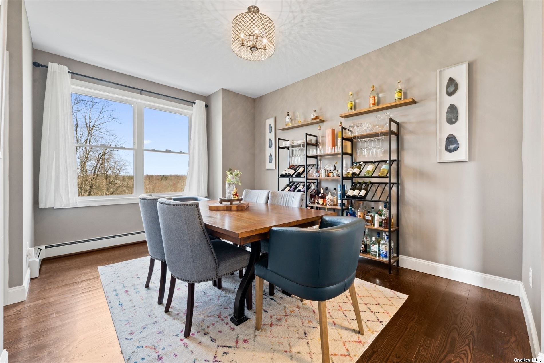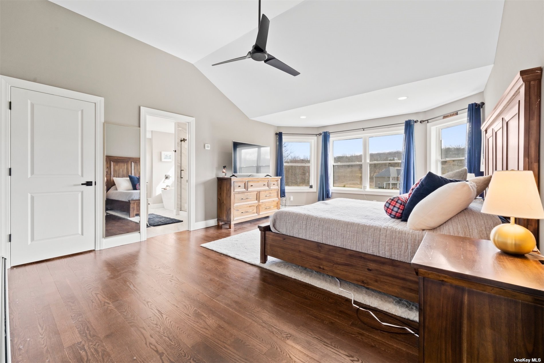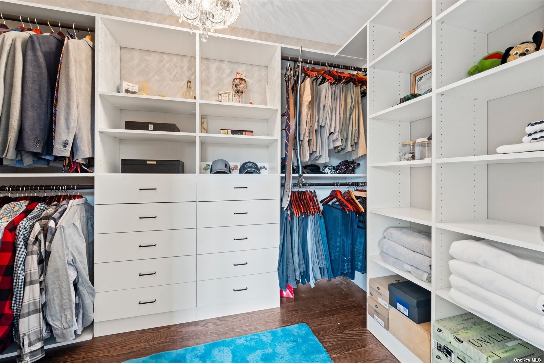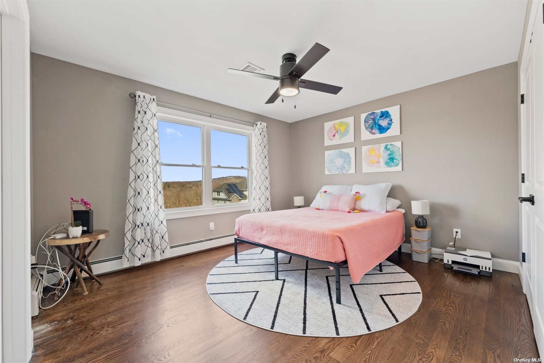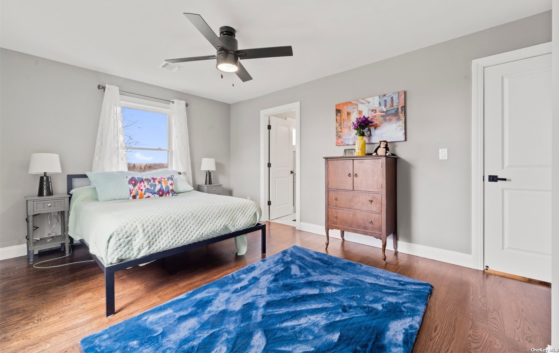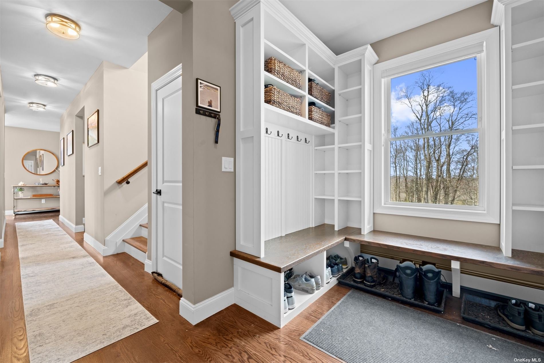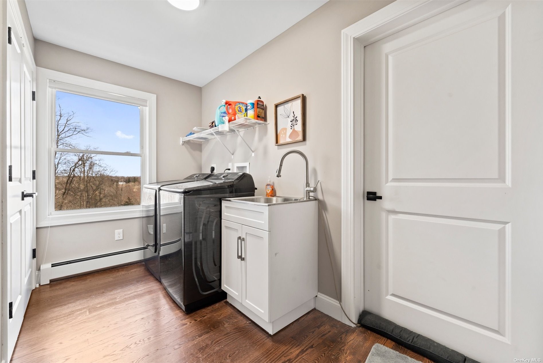9 El Dorado Trail, Chester, NY 10918
- $899,000
- 4
- BD
- 5
- BA
- 3,500
- SqFt
- List Price
- $899,000
- Price Change
- ▼ $50,000 1714426986
- Days on Market
- 40
- MLS#
- 3543183
- Status
- ACTIVE
- Property Type
- Single Family Residence
- Style
- Colonial
- Year Built
- 2021
- Property Tax
- $24,000
- Neighborhood
- Chester Village
- School District
- Monroe-Woodbury
- High School
- Monroe-Woodbury High School
- Jr. High
- Monroe-Woodbury Middle School
- Elementary School
- North Main Street School
Property Description
Nestled within an exclusive, top-tier development, this luxurious custom-built home spans across 2.4 expansive acres, offering awe-inspiring views of the serene Vista Valley. The residence boasts a plethora of custom upgrades and distinctive design features. Each of the four bedrooms is a private sanctuary with its own ensuite bathroom. The heart of the home is a magnificent two-story great room, bathed in natural light and presided over by an elegant second-floor balcony. Practicality meets style in the fully integrated mudroom, complete with built-in storage.The home is graced with 9-foot ceilings, rich hardwood floors, and spacious custom closets throughout. Culinary dreams come true in the stunning kitchen, equipped with top-of-the-line appliances, a vast walk-in pantry, and an island adorned with a cascading quartz countertop. The master bedroom is a true retreat, featuring vaulted ceilings, two expansive walk-in closets, an oversized shower, a double vanity, and a sumptuous soaking tub.Designed for both comfortable living and sophisticated entertaining, the home includes expansive living spaces and oversized windows that flood the space with natural light. The first-floor guest accommodations are ideal for extended family or a nanny, complemented by a convenient second-floor laundry. Additional features include a large walk-in attic and an enormous walk-out basement, offering ample storage and potential living space. The home is prepared for any contingency with an emergency transfer switch for a backup generator. This brand new residence, complete with the latest mechanical systems, requires nothing more than to be moved into and cherished as a dream home come true.
Additional Information
- Bedrooms
- 4
- Bathrooms
- 5
- Full Baths
- 4
- Half Baths
- 1
- Square Footage
- 3,500
- Acres
- 2.40
- Parking
- Private, Attached, 3 Car Attached
- Basement
- Full, Unfinished, Walk-Out Access
- Heating
- Propane, Baseboard, Hot Water
- Cooling
- Central Air
- Water
- Well
- Sewer
- Septic Tank
Mortgage Calculator
Listing courtesy of Listing Agent: Jose Oropeza (orogroupnyc@gmail.com) from Listing Office: EXP Realty.
Information Copyright 2024, OneKey® MLS. All Rights Reserved. The source of the displayed data is either the property owner or public record provided by non-governmental third parties. It is believed to be reliable but not guaranteed. This information is provided exclusively for consumers’ personal, non-commercial use. The data relating to real estate for sale on this website comes in part from the IDX Program of OneKey® MLS.
