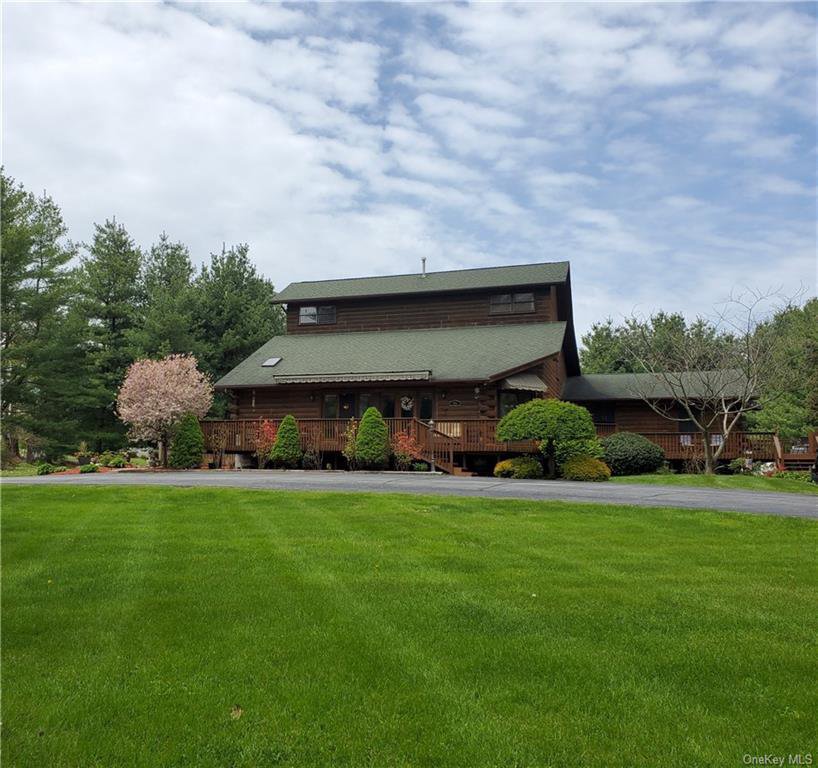95 Mill House Road, Marlboro, NY 12542
- $365,000
- 4
- BD
- 5
- BA
- 3,200
- SqFt
- Sold Price
- $365,000
- Days on Market
- 178
- Closing Date
- Nov 12, 2020
- MLS#
- H6039424
- Status
- CLOSED
- Property Type
- Multi Family
- Style
- Log
- Year Built
- 1987
- Property Tax
- $16,158
- Neighborhood
- Marlboro
- School District
- Marlboro
- High School
- Marlboro Central High School
- Jr. High
- Marlboro Middle School
- Elementary School
- Marlboro Elementary School
Property Description
Come see this unique and beautiful open concept, two family log home with a finished basement and an apartment that offers one level living. Main home consists of a master bedroom on the first floor with its own bathroom, 2 bedrooms upstairs with a full bathroom. On the main floor there is an additional .5 bathroom, living room, dining room and kitchen. Vaulted ceilings, tongue and groove pine and hard wood floors and lots of storage spaces are just some of the great features of this home. A beautiful deck to sit out on to enjoy the fresh air with a retractable awning. The finished basement has a full kitchen, full bathroom and 2 additional rooms (approx. additional 1400sqft). Total living space 4600 sq ft. With it having its own entrance, it's perfect for a recreation area or use it as your home office...you can also easily open it back up and access it from the main level. The apartment has 1 bedroom with 1.5 bathrooms a living room, eat in kitchen, vaulted ceilings, hardwood floors and a beautiful deck to sit out on. If you are looking for a large single family home, you can also arrange to open one wall to access the apartment from the main home.. There is no other home like this - schedule your appointment today!
Additional Information
- Bedrooms
- 4
- Bathrooms
- 5
- Full Baths
- 3
- Half Baths
- 2
- Square Footage
- 3,200
- Acres
- 1
- Parking
- Driveway, No Garage, Off Street, Private, Unassigned
- Basement
- Finished, Partial, Walk-Out Access
- Heating
- Propane, Forced Air
- Cooling
- Central Air
- Water
- Well
- Sewer
- Septic Tank
Mortgage Calculator
Listing courtesy of Listing Agent: Jodi M Gillespie (BuySellWithJodi@gmail.com) from Listing Office: Bernadette Gillespie LLC.
Selling Office: Hudson Valley Home Connection.Information Copyright 2024, OneKey® MLS. All Rights Reserved. The source of the displayed data is either the property owner or public record provided by non-governmental third parties. It is believed to be reliable but not guaranteed. This information is provided exclusively for consumers’ personal, non-commercial use. The data relating to real estate for sale on this website comes in part from the IDX Program of OneKey® MLS.
