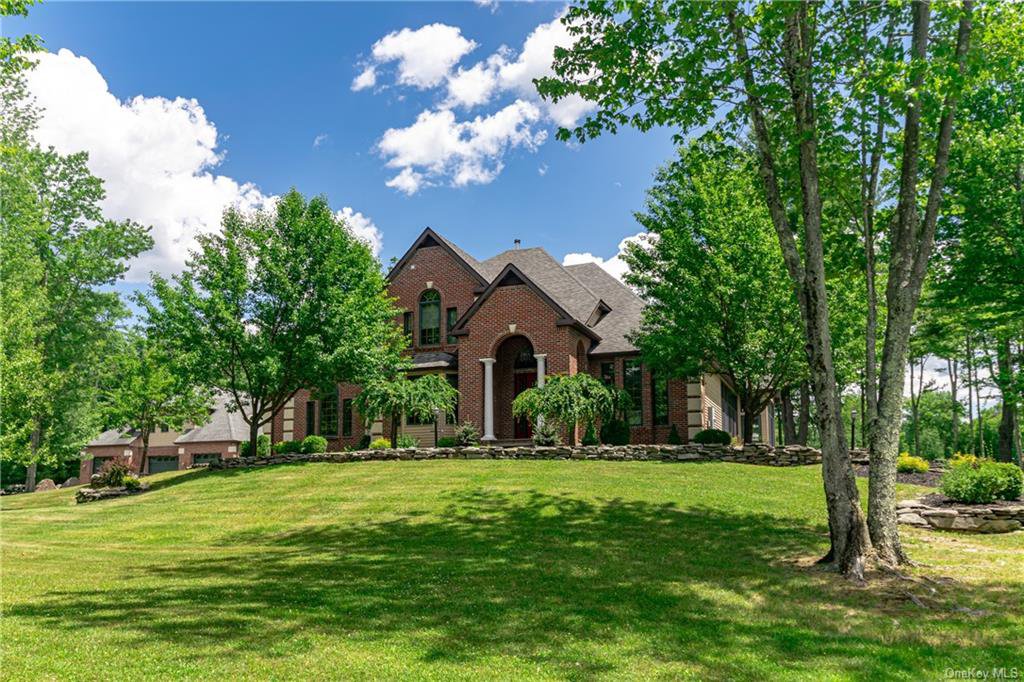62 Birchall Road, Greenfield Park, NY 12435
- $560,000
- 5
- BD
- 5
- BA
- 4,575
- SqFt
- Sold Price
- $560,000
- Days on Market
- 95
- Closing Date
- Oct 01, 2020
- MLS#
- H6047325
- Status
- CLOSED
- Property Type
- Single Family Residence
- Style
- Colonial, Contemporary
- Year Built
- 2003
- Property Tax
- $12,820
- Neighborhood
- Wawarsing
- School District
- Ellenville
- High School
- Ellenville High School
- Jr. High
- Ellenville Middle School
- Elementary School
- Ellenville Elementary School
Property Description
Your sanctuary awaits your arrival! Welcome to 62 Birchall Road located in the foothills of the Catskill Mountains where exceptional craftsmanship is guarded by a level of privacy only mother nature can provide. Over 7 acres of manicured private grounds where one can truly escape from hectic every day life. Removed yet convenient,less than an hour and a half to the George Washington Bridge, this is truly what you have been searching for! Overflowing with amenities that will impress even the most discerning critics, it would be impossible to detail them all here. The main living level offers an abundance of windows providing a scenic view of nature and a ton of natural light. You'll realize what a gem this is with the 10 foot ceilings, radiant heated floors, a private den, formal living room, formal dining room, granite topped wet bar, half bath, laundry room and family room with rustic stone wood burning fireplace. The custom eat in kitchen has high end cherry cabinetry, stainless steel appliances and granite countertops! Gaze at the view of wildlife and snow falling from the impressive wall of windows in the family room and kitchen giving you breathtaking views. You'll continue to relax and enjoy the views in the large 3 season room just off of the kitchen which overlooks the grounds! Choose either the main grand stair case or the more private rear staircase to ascend to the second level where you will be delighted to find 4 bedrooms . The large master suite is complete with a walk-in closet fit for a king and queen. Unwind in a sitting area appointed with a double sided glass fireplace that may also be enjoyed while bathing in the spa worthy ensuite bath. We conclude our tour of the second level with a junior ensuite and two additional bedrooms which both have access to a shared private bathroom. Additional features include a 44' by 33' with 12' ceilings detached garage which offers 1 bedroom, 1bath apartment above which is included in both square footage and bedroom/bath count wise in the overall total of the property. Additional features document available upon request. Shown by appointment only, please call to arrange a private viewing.
Additional Information
- Bedrooms
- 5
- Bathrooms
- 5
- Full Baths
- 4
- Half Baths
- 1
- Square Footage
- 4,575
- Acres
- 7.30
- Parking
- Attached, 2 Car Attached, Detached, 4+ Car Detached, Driveway
- Basement
- Full
- Heating
- Oil, Propane, Baseboard, Radiant
- Cooling
- Central Air
- Water
- Well
- Sewer
- Septic Tank
Mortgage Calculator
Listing courtesy of Listing Agent: Frank Muccari (frankmproperties@gmail.com) from Listing Office: Cronin & Company Real Estate.
Selling Office: Stoeckeler RE Services LLC.Information Copyright 2024, OneKey® MLS. All Rights Reserved. The source of the displayed data is either the property owner or public record provided by non-governmental third parties. It is believed to be reliable but not guaranteed. This information is provided exclusively for consumers’ personal, non-commercial use. The data relating to real estate for sale on this website comes in part from the IDX Program of OneKey® MLS.
