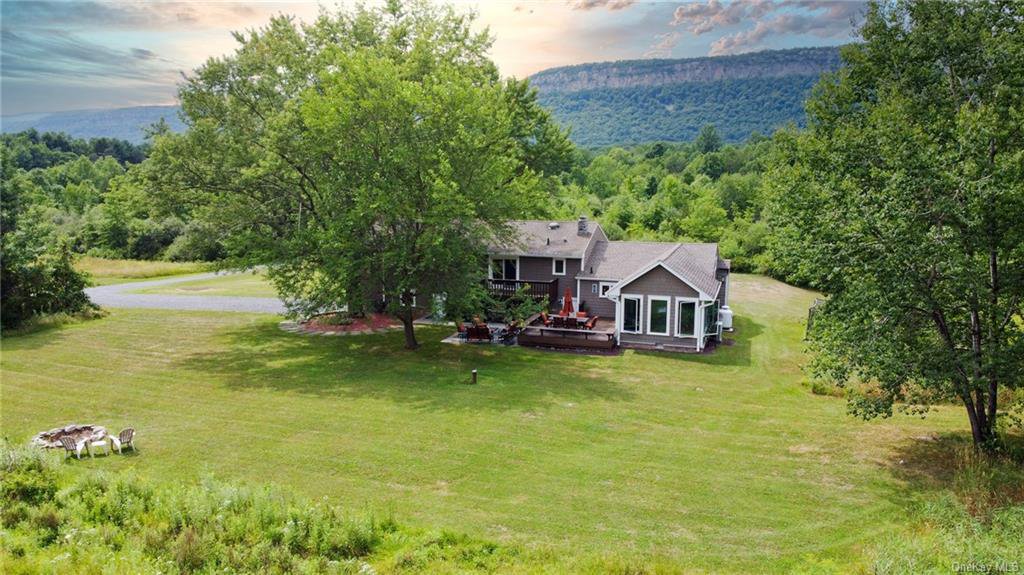34 Hasbrouck Road, New Paltz, NY 12561
- $850,000
- 3
- BD
- 3
- BA
- 2,605
- SqFt
- Sold Price
- $850,000
- Days on Market
- 70
- Closing Date
- Oct 05, 2020
- MLS#
- H6057785
- Status
- CLOSED
- Property Type
- Single Family Residence
- Style
- Split Level, Mid-Century Modern
- Year Built
- 1976
- Property Tax
- $12,174
- Neighborhood
- Gardiner
- School District
- New Paltz
- High School
- New Paltz Senior High School
- Jr. High
- New Paltz Middle School
- Elementary School
- Duzine School
Property Description
Drive in the winding driveway thru woods and pasture to your private oasis. Once you arrive at the renovated home you will be delighted and amazed at stunning Shawangunk Mountain view where you will see the reflection of the sunrise and the glow of the sunsets. This unparalleled view can be enjoyed from most anywhere inside or outside whether on the Mahogany decks or sitting by the oversized fire pit toasting your marshmallows The home is designed to bring nature into the house with oversized casement windows, Glass French doors, and the use of natural rock and woods throughout the design. The residence includes an open floor plan for easy living with a great room that overlooks the ridge. This open space includes a kitchen with a massive 5X5 granite island with barstool seating, hardwood cherry cabinets with soft-close and deep drawers and a pantry cabinet design built into the island. The kitchen overlooks a rock faced gas fireplace with a mahogany mantle. The floors are quarter-sawn white oak with a mahogany profile trim. Just around the corner is a three season room that includes a custom bar made with black walnut, tulip and spalted wood and fit four comfortable bar stools. Relax in the tranquil 4 person Coleman Max hot tub that looks out the casement windows and sliding glass door to the rear mahogany deck, stone patio and private natural landscape. Oversized master bedroom suite with a walk-in closet w/ built-in storage and granite tops plus a spacious master bath that includes a programmable heated marble floor, Granite counter tops, 2 Kohler under mount basins. Shower/Jacuzzi area completed with granite tiles and river stone flooring. Large Jacuzzi tub and shower area separated by glass enclosure, massive sunflower overhead shower with 2 additional shower heads to include a handheld. All fixtures manufactured by Grohe. Much more to see and explore when you visit this one of a kind home and property
Additional Information
- Bedrooms
- 3
- Bathrooms
- 3
- Full Baths
- 2
- Half Baths
- 1
- Square Footage
- 2,605
- Acres
- 21.50
- Parking
- Attached, 2 Car Attached, Driveway, Off Street
- Basement
- Finished, Full, Walk-Out Access
- Heating
- Oil, Baseboard
- Cooling
- Central Air, Ductless
- Water
- Well
- Sewer
- Septic Tank
Mortgage Calculator
Listing courtesy of Listing Agent: Teresa C Shand (tshand@bhhshudsonvalley.com) from Listing Office: Colucci Shand Realty.
Selling Office: Non-Member MLS.Information Copyright 2024, OneKey® MLS. All Rights Reserved. The source of the displayed data is either the property owner or public record provided by non-governmental third parties. It is believed to be reliable but not guaranteed. This information is provided exclusively for consumers’ personal, non-commercial use. The data relating to real estate for sale on this website comes in part from the IDX Program of OneKey® MLS.
