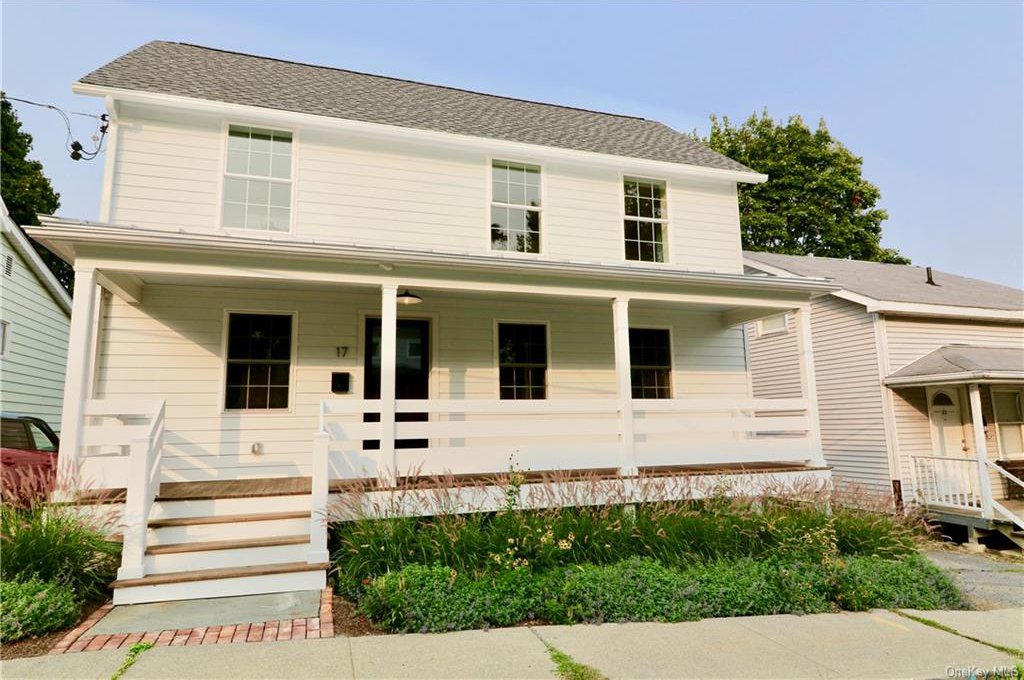17 North Street, Beacon, NY 12508
- $676,000
- 3
- BD
- 3
- BA
- 2,725
- SqFt
- Sold Price
- $676,000
- Days on Market
- 63
- Closing Date
- Nov 20, 2020
- MLS#
- H6071247
- Status
- CLOSED
- Property Type
- Single Family Residence
- Style
- Two Story, Colonial
- Year Built
- 1880
- Property Tax
- $6,000
- Neighborhood
- Beacon
- School District
- Beacon
- High School
- Beacon High School
- Jr. High
- Rombout Middle School
- Elementary School
- J V Forrestal Elementary School
Property Description
One of a kind home in the City of Beacon! Designed and built by LQ Design and Freeman Woodworks. Enter from the mahogany front porch, through the custom Douglas Fir front door, into this stunning home. Montauk slate tile entrance with blackened steel stair rail and modern shiplap wainscoting. Gorgeous kitchen with quartzite counters, ceramic subway tile, and a 5x10 local Kentucky coffeetree hardwood island, with seating for six. Custom cabinets with inset doors, deep drawers and brass hardware. Stainless energy star rated appliances and vent hood. Open concept living room and dining room opens to the mahogany deck overlooking yard with views of Mount Beacon. Beautiful 5 inch solid wood flooring throughout. First floor with full bath, walnut vanity, slate floor and glass shower. Master bedroom and master bath with marble mosaic floor, walnut vanity, integral sink top, soaking tub and glass shower. Oversized closets throughout. Two additional bedrooms share a full bathroom with distressed geometric concrete floor tile, walnut vanity and porcelain wall tile. Lower level boasts polished concrete floor, plenty of light, two large rooms, one with radiant heat and the other with central heat and ac, and a laundry area. Lower level perfect for recreation room, office and studio. Walk out to the level yard and perennial garden. This home has been completely renovated with new electrical wiring and plumbing. Hydro heating system. Hardie Board exterior completes this maintenance free home. Walk out of your front door and take in the beauty of Mount Beacon. Steps to grab a cup of coffee, local shopping, restaurants, and galleries.
Additional Information
- Bedrooms
- 3
- Bathrooms
- 3
- Full Baths
- 3
- Square Footage
- 2,725
- Acres
- 0.16
- Parking
- Driveway
- Basement
- Finished, Full, Walk-Out Access
- Heating
- Natural Gas, Forced Air, Radiant
- Cooling
- Central Air
- Water
- Public
- Sewer
- Public Sewer
Mortgage Calculator
Listing courtesy of Listing Agent: Claire Browne (clairehbrowne@gmail.com) from Listing Office: Gate House Realty Inc..
Selling Office: Non-Member MLS.Information Copyright 2024, OneKey® MLS. All Rights Reserved. The source of the displayed data is either the property owner or public record provided by non-governmental third parties. It is believed to be reliable but not guaranteed. This information is provided exclusively for consumers’ personal, non-commercial use. The data relating to real estate for sale on this website comes in part from the IDX Program of OneKey® MLS.
