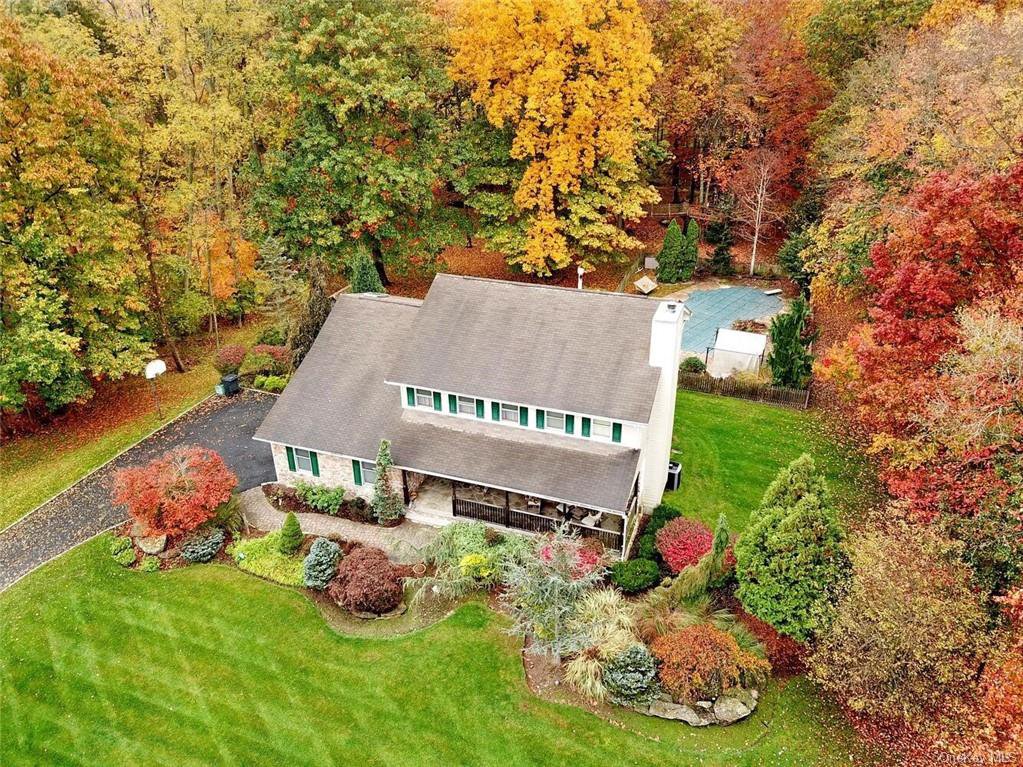3 Camberra Drive, Suffern, NY 10901
- $850,000
- 6
- BD
- 4
- BA
- 2,608
- SqFt
- Sold Price
- $850,000
- Days on Market
- 62
- Closing Date
- Dec 23, 2020
- MLS#
- H6078164
- Status
- CLOSED
- Property Type
- Single Family Residence
- Style
- Colonial
- Year Built
- 1993
- Property Tax
- $25,903
- Neighborhood
- Ramapo
- School District
- Ramapo-Suffern
- High School
- Suffern Senior High School
- Jr. High
- Suffern Middle School
- Elementary School
- Viola Elementary School
Property Description
Amazing 2.2 ACRES of stunning landscaped property! Beautiful BRIGHT 'side hall' colonial in perfect condition with 4100 Sq Ft of living space! Lovely front porch and new, large DOUBLE deck overlooking picturesque dream backyard. Gorgeous Inground heated Pool! Two custom TREEHOUSES in backyard, with electricity and skylights, that were designed and built, in 2016, by Nelson Treehouse of Treehouse Masters! Can be used as home office, a great hideout, or super for teenagers recreation and sleepovers! One has a queen size loft with 2 automated skylights. Second is connected to first w a charming bridge! 2nd called a jewel box design, has automated skylight and a large deck, overlooking pool and unique backyard setting! There is an outhouse connected to the larger treehouse. The beautiful HOME has Cathedral ceiling w skylights in family room off kitchen. Office or bedroom on main floor. Spacious master bedroom with 2 LARGE walk-in closets and newly remodeled master bathroom with jacuzzi style tub. Finished walkout basement with 1500 Sq ft of living space, a complete mother/daughter set up! Included in the home, is a complete HOME THEATER SYSTEM with a full 110" Stewart movie-like screen, a Denon amplifier, a FHD rear projector (mounted on ceiling) and a 7.1 wall-installed speaker system for full audio immersion! So many LARGE closets and storage space throughout the house! This home has so much to offer! This Won't last!! **For more details of the house, please see document attached to the listing**
Additional Information
- Bedrooms
- 6
- Bathrooms
- 4
- Full Baths
- 3
- Half Baths
- 1
- Square Footage
- 2,608
- Acres
- 2.20
- Parking
- Attached, 2 Car Attached, Driveway
- Basement
- Finished, Full, Walk-Out Access
- Heating
- Natural Gas, Baseboard
- Cooling
- Central Air
- Water
- Public
- Sewer
- Public Sewer
Mortgage Calculator
Listing courtesy of Listing Agent: Sharon Kushner (sharon@kushnerteam.com) from Listing Office: Exp Realty.
Selling Office: Howard Hanna Rand Realty.Information Copyright 2024, OneKey® MLS. All Rights Reserved. The source of the displayed data is either the property owner or public record provided by non-governmental third parties. It is believed to be reliable but not guaranteed. This information is provided exclusively for consumers’ personal, non-commercial use. The data relating to real estate for sale on this website comes in part from the IDX Program of OneKey® MLS.
