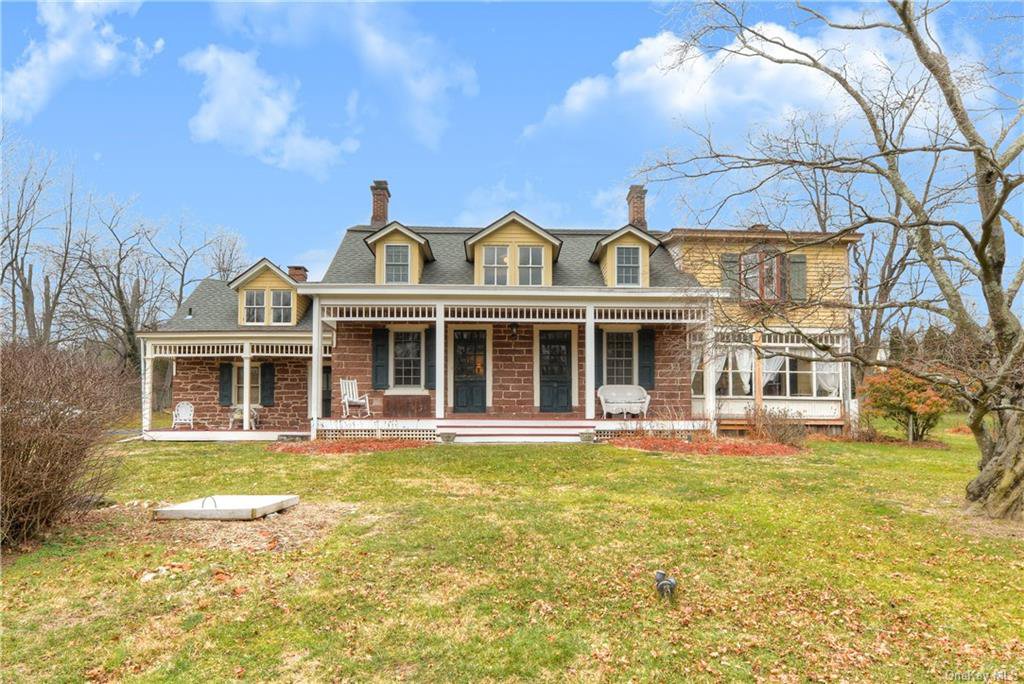341 S Pascack Road, Chestnut Ridge, NY 10977
- $662,000
- 7
- BD
- 3
- BA
- 4,247
- SqFt
- Sold Price
- $662,000
- Days on Market
- 161
- Closing Date
- Jun 25, 2021
- MLS#
- H6090898
- Status
- CLOSED
- Property Type
- Multi Family
- Style
- Colonial, Farmhouse
- Year Built
- 1800
- Property Tax
- $14,736
- Neighborhood
- Ramapo
- School District
- East Ramapo
- High School
- Spring Valley High School
- Jr. High
- Chestnut Ridge Middle School
- Elementary School
- Eldorado Elementary School
Property Description
What a great find in Chestnut Ridge! Add this beautiful stone-clad duplex to your portfolio for instant cash flow, or live in one unit and rent out the other to cover the mortgage. Both units on this large lot include wonderful historic details like huge front porches, Dutch entry doors, original wide-plank hardwood floors, exposed beams, wainscotting, ornate fireplaces, built-in storage and clawfoot tubs. Those classic 19th-century details blend beautifully with all the 21st-century upgrades, like the chef-grade, s/s appliances and stone counters in the kitchen, as well as custom tilework in the bathrooms. Other modern amenities include recessed lighting and a ductless A/C system. Outside, there's a playset, as well as lots of entertainment space on the expansive shared paver patio. Behind the house, there's also a detached three-car garage with enough space for the cars as well as all your outdoor gear and toys. This property currently generates a nice income as an Airbnb nightly rental. Keep the cash flowing like that or secure long term tenants for one or both units. So many options here! This home is conveniently located near shopping, highways and the train station. Call for a tour before someone else does!
Additional Information
- Bedrooms
- 7
- Bathrooms
- 3
- Full Baths
- 3
- Square Footage
- 4,247
- Acres
- 0.97
- Parking
- Detached, 3 Car Detached
- Heating
- Natural Gas, Hot Water
- Cooling
- Window Unit(s)
- Water
- Public
- Sewer
- Public Sewer
Mortgage Calculator
Listing courtesy of Listing Agent: Brucha Leibler (bruchyleibler@gmail.com) from Listing Office: Keller Williams Valley Realty.
Selling Office: Q Home Sales.Information Copyright 2024, OneKey® MLS. All Rights Reserved. The source of the displayed data is either the property owner or public record provided by non-governmental third parties. It is believed to be reliable but not guaranteed. This information is provided exclusively for consumers’ personal, non-commercial use. The data relating to real estate for sale on this website comes in part from the IDX Program of OneKey® MLS.
