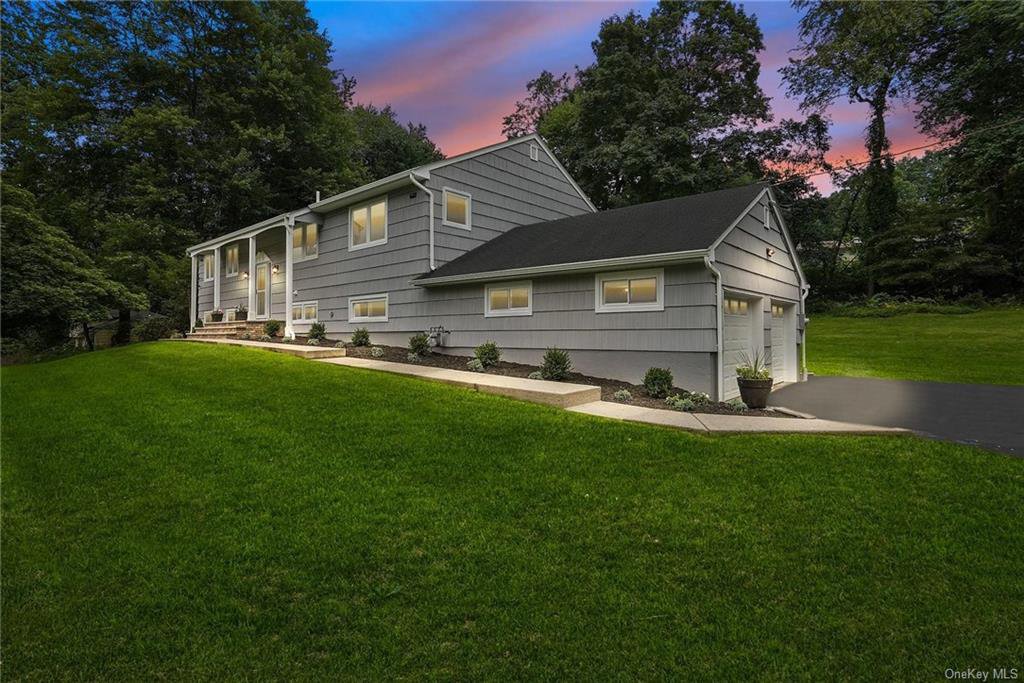209 Radcliff Drive, Nyack, NY 10960
- $870,000
- 4
- BD
- 3
- BA
- 2,334
- SqFt
- Sold Price
- $870,000
- Days on Market
- 233
- Closing Date
- Mar 24, 2022
- MLS#
- H6132570
- Status
- CLOSED
- Property Type
- Single Family Residence
- Style
- Raised Ranch
- Year Built
- 1963
- Property Tax
- $20,448
- Neighborhood
- Clarkstown
- School District
- Nyack
- High School
- Nyack Senior High School
- Jr. High
- Nyack Middle School
- Elementary School
- Upper Nyack School
Property Description
ELEGANCE AWAITS IN THIS SPACIOUS BI-LEVEL HOME, TOTALLY RENOVATED AND REMODELED IN 2021, set on almost an acre of land in sought-after Upper Nyack neighborhood! This home features a total of 3,000+ square feet of finished space (including lower level), professionally designed and decorated with careful attention to every detail. House was guttered till the studs, with all new electric, plumbing, windows, 2 new central air and heating units, wired for cameras, intercom, internet, cable etc. open floor plan, recessed led lighting, soaring ceilings, gourmet eat-in kitchen, quartz counters, center island, stainless steel appliances. A lovely master bedroom suite with luxurious bathroom free standing tub, separate shower. Walk-in closets in all bedrooms, Large family room w/ beautiful stone fireplace. 3 boutique bathrooms. Walking distance to; Hook Mountain, Nyack Beach, Village of Nyack and Upper Nyack Elementary. Enjoy the Rivertown lifestyle - hiking, biking and sailing are all nearby, minutes away from the Nyack hospital, Enjoy Hook Mountain views, Hiking Trail at the corner. Easy access to highways, approximately 24 miles to NYC. Taxes do not include star exemption of $1,209. A/O.
Additional Information
- Bedrooms
- 4
- Bathrooms
- 3
- Full Baths
- 3
- Square Footage
- 2,334
- Acres
- 0.92
- Parking
- Attached, 2 Car Attached
- Basement
- Finished, Full, Walk-Out Access
- Laundry
- In Unit
- Heating
- Natural Gas, Forced Air
- Cooling
- Central Air
- Water
- Public
- Sewer
- Public Sewer
Mortgage Calculator
Listing courtesy of Listing Agent: Jacob Friedman (friedman158@gmail.com) from Listing Office: eRealty Advisors, Inc.
Selling Office: RE/MAX Benchmark Realty Group.Information Copyright 2024, OneKey® MLS. All Rights Reserved. The source of the displayed data is either the property owner or public record provided by non-governmental third parties. It is believed to be reliable but not guaranteed. This information is provided exclusively for consumers’ personal, non-commercial use. The data relating to real estate for sale on this website comes in part from the IDX Program of OneKey® MLS.
