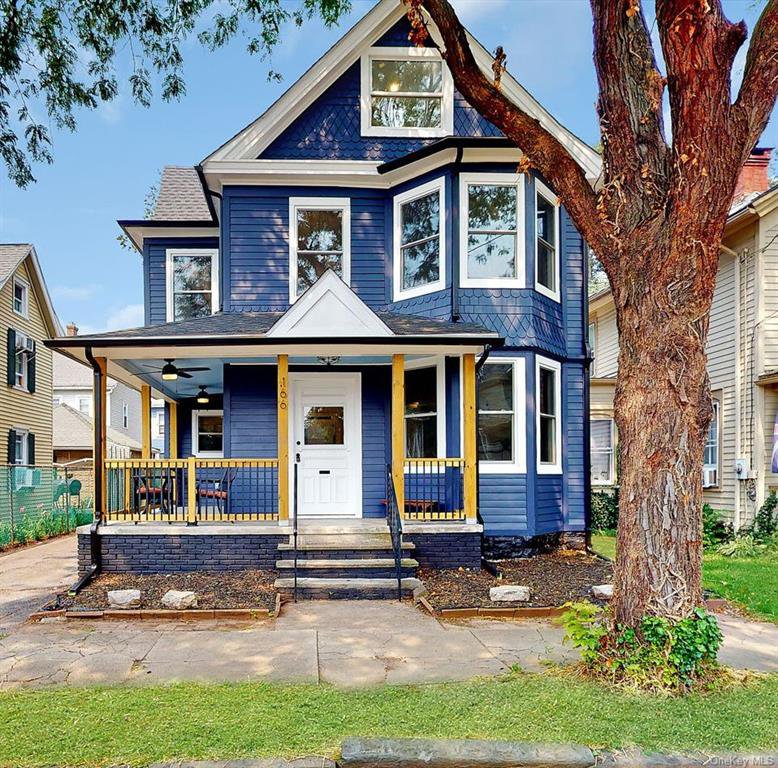166 Ten Broeck Avenue, Kingston, NY 12401
- $520,000
- 3
- BD
- 2
- BA
- 1,586
- SqFt
- Sold Price
- $520,000
- Days on Market
- 86
- Closing Date
- Oct 25, 2021
- MLS#
- H6134292
- Status
- CLOSED
- Property Type
- Single Family Residence
- Style
- Victorian
- Year Built
- 1926
- Property Tax
- $4,630
- Subdivision
- Uptown
- Neighborhood
- Kingston City
- School District
- Kingston
- High School
- Kingston High School
- Jr. High
- J Watson Bailey Middle School
- Elementary School
- Chambers School, Ernest C Myer School, Harry L Edson School, E R Crosby Elementary School, George Washington Elementary School, Robert R Graves School
Property Description
1926 Victorian Stunner! Step back into time with this c. 1926 home located in the heart of Kingston. The gingerbread/clapboard siding, openporch, wood bannister and original hardwood flooring have been lovingly restored to its former glory while enjoying some enhancements! Theopen porch is a partial wrap-around, perfect for those hot steamy summer nights...too hot this summer, we got you...fans, two modern ceilingfans on the porch will cool you down, and a mint julep seems rather fitting for this abode... Step through the massive carved wood door and offthe center hall is the living room. High ceilings and a flowing space move you right into the dining and sitting areas. Hardwood flooring and minisplit heat pumps keep you cool in the summer and toasty in the winter... Speaking of toasty...this gourmet kitchen is something to celebrate!So much space, light-flooded, and highlighted with a rich blue scalloped backsplash. The marbled quartz countertops bring the flow of thedining room into the kitchen. The bathrooms are stunning! Featuring sleek modern light fixtures, crisp floating vanities - you were meant torelax here! Upstairs there are three generously sized bedrooms all featuring hardwood flooring and two large enough for king beds. There isplenty of closet space, but if you need more storage, look no further than the clean walk-up attic. Lots of bright clean space. If you still needmore storage, we got you! That's right a full unfinished walk down basement featuring a large cedar closet, and we haven't even gotten to thegarage. The backyard space is super sweet! Just enough yard for a veggie garden, fire pit, or if you prefer dine al fresco on the gorgeousdeck. This house was made for you. What are you waiting for? Make an appointment to see it before its too late!
Additional Information
- Bedrooms
- 3
- Bathrooms
- 2
- Full Baths
- 2
- Square Footage
- 1,586
- Acres
- 0.11
- Parking
- Detached, 2 Car Detached, Driveway, Off Street, Private
- Basement
- Full, None, Unfinished
- Heating
- Electric, Heat Pump
- Cooling
- Ductless
- Water
- Public
- Sewer
- Public Sewer
Mortgage Calculator
Listing courtesy of Listing Agent: Machree Quaker (cree@themachreegroup.com) from Listing Office: The Machree Group, LLC.
Selling Office: Non-Member MLS.Information Copyright 2024, OneKey® MLS. All Rights Reserved. The source of the displayed data is either the property owner or public record provided by non-governmental third parties. It is believed to be reliable but not guaranteed. This information is provided exclusively for consumers’ personal, non-commercial use. The data relating to real estate for sale on this website comes in part from the IDX Program of OneKey® MLS.
