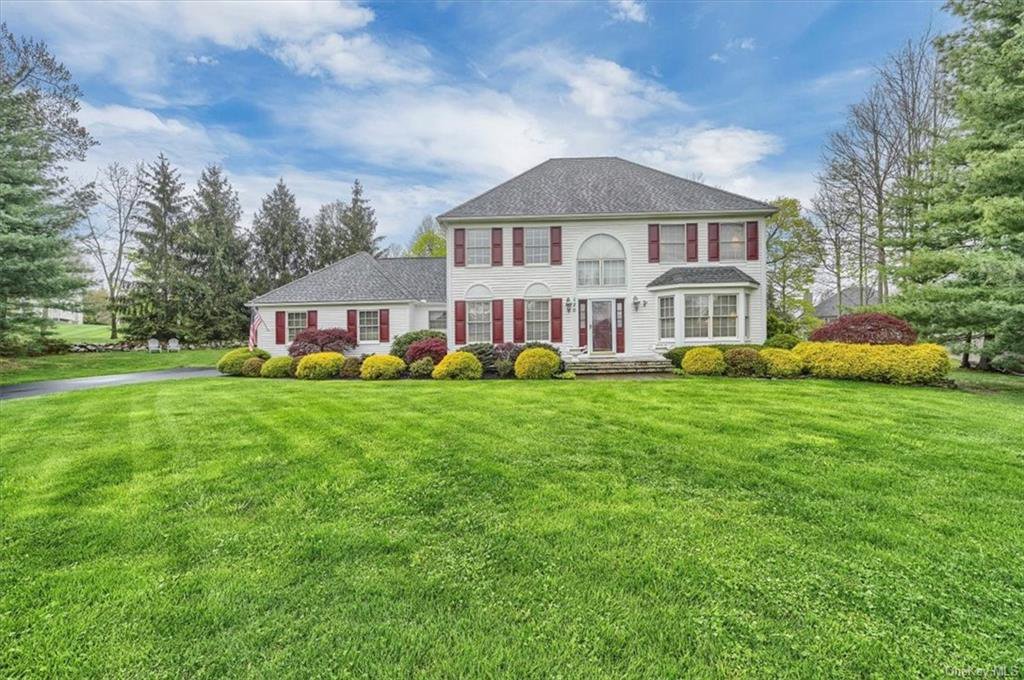120 Pelham Drive, Cornwall, NY 12518
- $662,000
- 4
- BD
- 3
- BA
- 2,863
- SqFt
- Sold Price
- $662,000
- Days on Market
- 103
- Closing Date
- Aug 10, 2022
- MLS#
- H6181579
- Status
- CLOSED
- Property Type
- Single Family Residence
- Style
- Colonial
- Year Built
- 1989
- Property Tax
- $14,480
- Subdivision
- Quaker Mill
- Neighborhood
- Cornwall
- School District
- Cornwall
- High School
- Cornwall Central High School
- Jr. High
- Cornwall Middle School
- Elementary School
- Willow Avenue Elementary School
Property Description
Amazing Center Hall Colonial in Cornwall! This immaculate 4 bedroom, 2.5 bath gem boasts over 2800 total sq ft and is located on a quiet cul-de-sac in the highly desired and well-established Quaker Mill subdivision. The main level features a grand 2-story foyer that flows into a bright and airy eat-in kitchen with stainless-steel appliances, white cabinetry, and glass atrium doors leading to the amazing backyard. The formal living room has glass French doors leading into the spacious family room w/ wood burning fireplace insert (50,000 BTU) and glass doors to the 26' deck w/ awning. The level continues with a large formal dining room, convenient half bath, and a laundry room. Upstairs you will find a sun-soaked master bedroom with en suite bath w/ stand-up shower and jacuzzi tub and walk-in closet. 3 additional bedrooms and a full hallway bath complete the level. The 550 sq ft finished basement is equipped with a B-dry system (w/ transferrable warranty) and is perfect for a playroom, den, office, gym, or movie room! You will love to relax or entertain in the private backyard with large deck and stunning mature landscaping. Other features include a newer furnace & hot water heater, 2-car garage, central air, and municipal services. Located in the heart of town and walkable to everything this great town has to offer. Excellent commuter location just minutes to West Point, Stewart Airport, Storm King Art Center, Woodbury Commons Premium Outlets, Donohue Memorial Park, public transportation, and major highways including I-84 and I-87.
Additional Information
- Bedrooms
- 4
- Bathrooms
- 3
- Full Baths
- 2
- Half Baths
- 1
- Square Footage
- 2,863
- Acres
- 0.58
- Parking
- Attached, 2 Car Attached, Driveway
- Basement
- Full, Partially Finished
- Laundry
- In Unit
- Heating
- Natural Gas, Forced Air
- Cooling
- Central Air
- Water
- Public
- Sewer
- Public Sewer
Mortgage Calculator
Listing courtesy of Listing Agent: Jennifer Gold (realtorjengold@gmail.com) from Listing Office: RE/MAX Benchmark Realty Group.
Selling Office: Howard Hanna Rand Realty.Information Copyright 2024, OneKey® MLS. All Rights Reserved. The source of the displayed data is either the property owner or public record provided by non-governmental third parties. It is believed to be reliable but not guaranteed. This information is provided exclusively for consumers’ personal, non-commercial use. The data relating to real estate for sale on this website comes in part from the IDX Program of OneKey® MLS.
