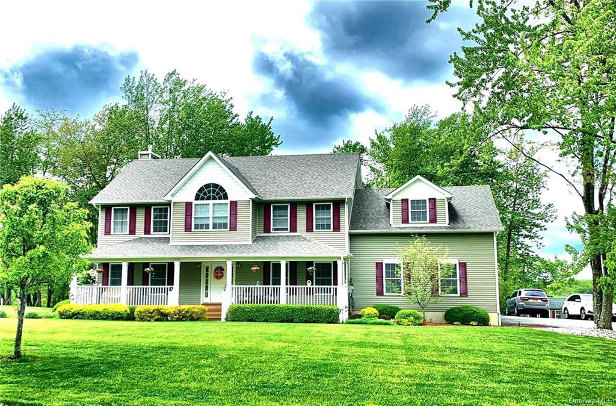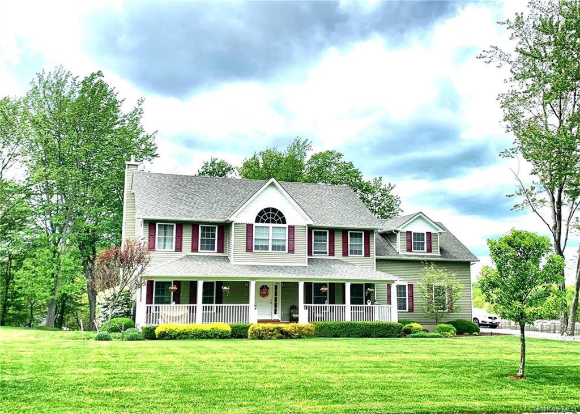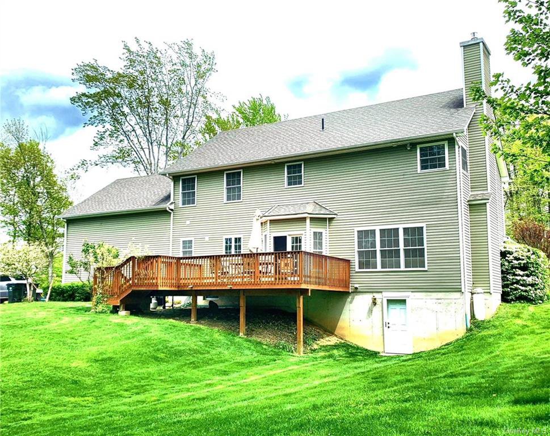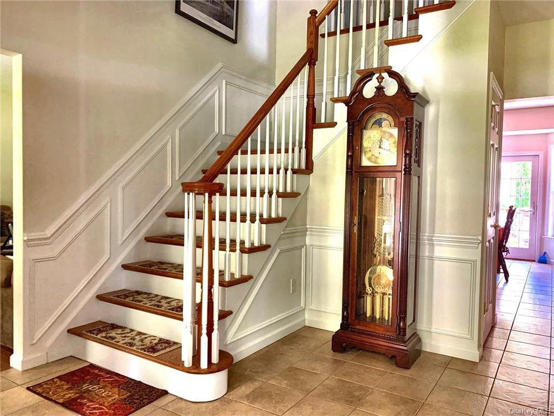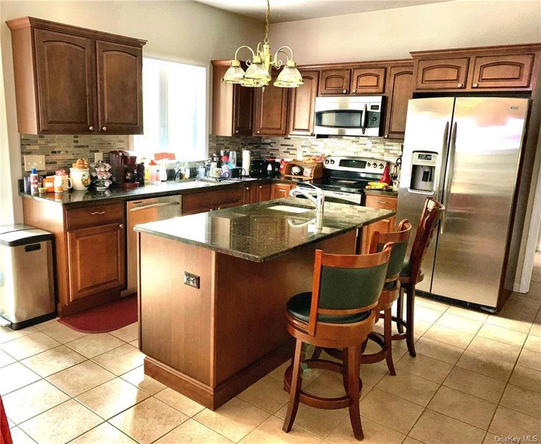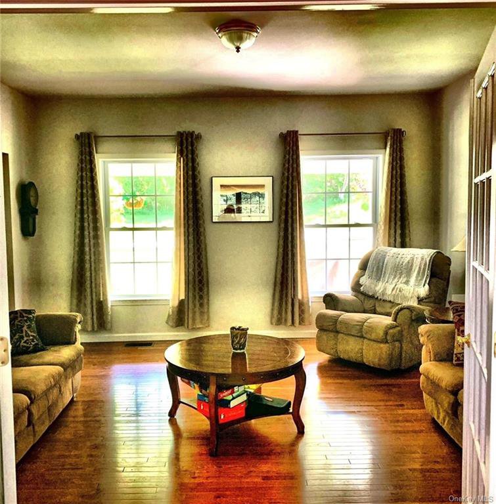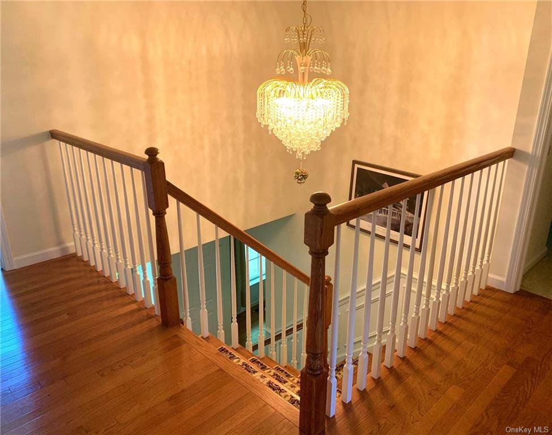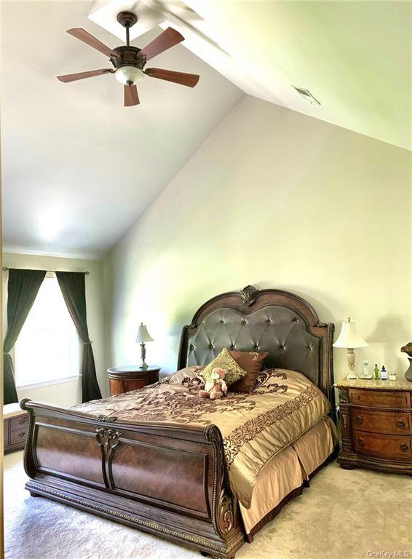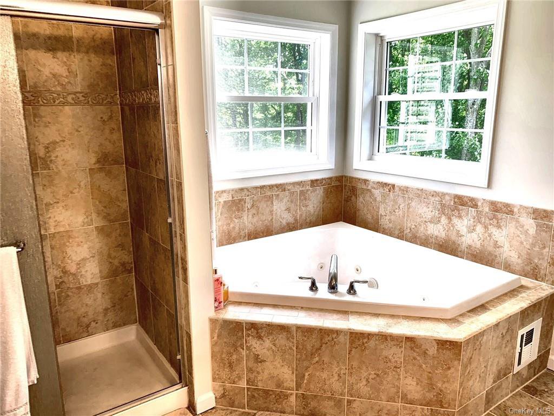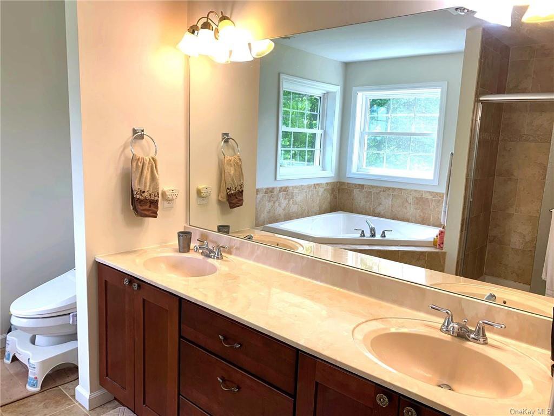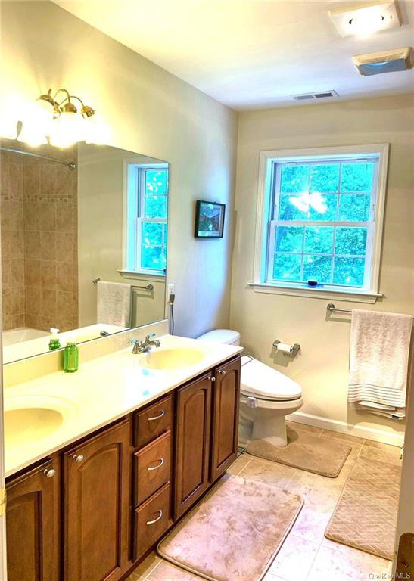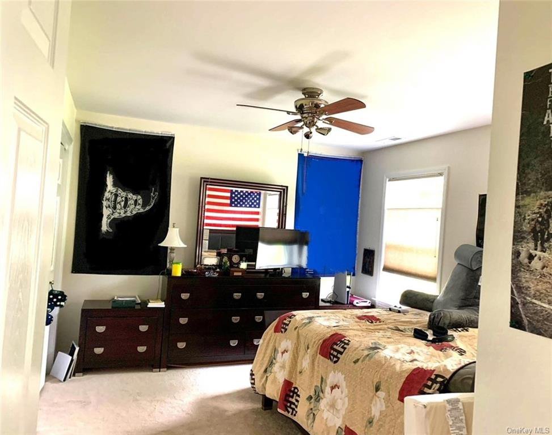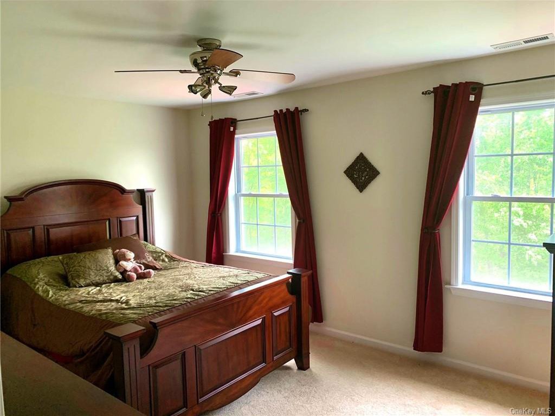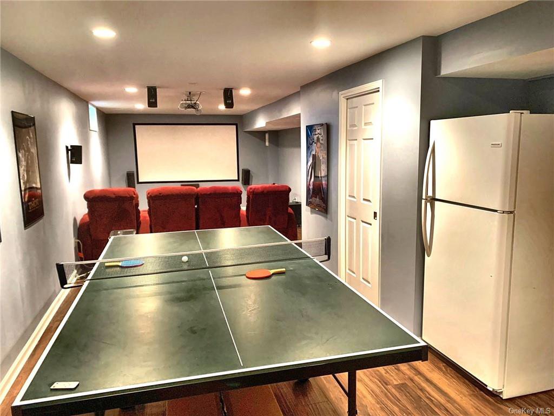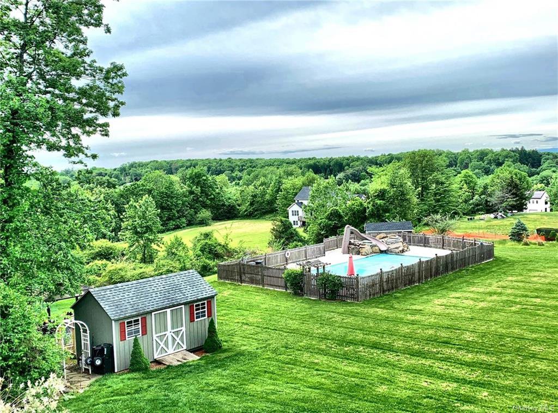15 Primrose Lane, Chester, NY 10918
- $1,299,000
- 4
- BD
- 4
- BA
- 4,306
- SqFt
- List Price
- $1,299,000
- Price Change
- ▼ $196,000 1696186157
- Days on Market
- 704
- MLS#
- H6186089
- Status
- ACTIVE
- Property Type
- Single Family Residence
- Style
- Two Story, Colonial
- Year Built
- 2012
- Property Tax
- $21,246
- Subdivision
- Vista Woods
- Neighborhood
- Blooming Grove
- School District
- Monroe-Woodbury
- High School
- Monroe-Woodbury High School
- Jr. High
- Monroe-Woodbury Middle School
- Elementary School
- North Main Street School
Property Description
Magnificent custom-built colonial estate situated on a 2.5-acre premium corner lot in a private subdivision with mountain views. Perfectly professional manicured landscaping surrounds the front and side of the country style porch that leads into a spacious foyer with a full dining room with custom wall panels to the right, formal living room with french doors to the left with a center hallway that leads to an open concept eat-in kitchen with fine cabinetry, granite counter tops, large island, cast iron sinks with high-end stainless steel appliances. Just off the kitchen is the family room with a 7.1 Dolby surround sound system and propane fireplace. Off the foyer in the center hall is a beautiful staircase trimmed with custom wood panels that leads to the second floor master-suite, with a master bath elegantly tiled with a whirlpool tub, and a full walk-in closet, three guest bedrooms, additional walk-in closet space, full bathroom, finished bonus room and walkup attic. The basement is professionally finished with a home office trimmed with custom wall panels, a home theater with 7.1 Dolby surround sound system, a fitness room, recreation area with additional closet space. This palatial estate also has a state-of-the-art geothermal heating/cooling system, fresh air vent unit, and spray foam insulation. With a two-car garage, Tesla wall charger, and long private driveway, it also has an amazing heated and lighted in-ground pool with waterfalls and full adult water slide, two storage sheds, a gazebo, fruit trees and so much more. No HOA fees.
Additional Information
- Bedrooms
- 4
- Bathrooms
- 4
- Full Baths
- 2
- Half Baths
- 2
- Square Footage
- 4,306
- Acres
- 2.50
- Parking
- Attached, 2 Car Attached, Driveway, Private
- Basement
- Finished, Full, Walk-Out Access
- Laundry
- In Unit
- Heating
- Other, Propane, Geothermal, Hot Water
- Cooling
- Geothermal
- Water
- Well
- Sewer
- Septic Tank
Mortgage Calculator
Listing courtesy of Listing Agent: Katherine D Norris (knorris@tuxedoparkestates.com) from Listing Office: Tuxedo Park Estates Ltd.
Information Copyright 2024, OneKey® MLS. All Rights Reserved. The source of the displayed data is either the property owner or public record provided by non-governmental third parties. It is believed to be reliable but not guaranteed. This information is provided exclusively for consumers’ personal, non-commercial use. The data relating to real estate for sale on this website comes in part from the IDX Program of OneKey® MLS.
